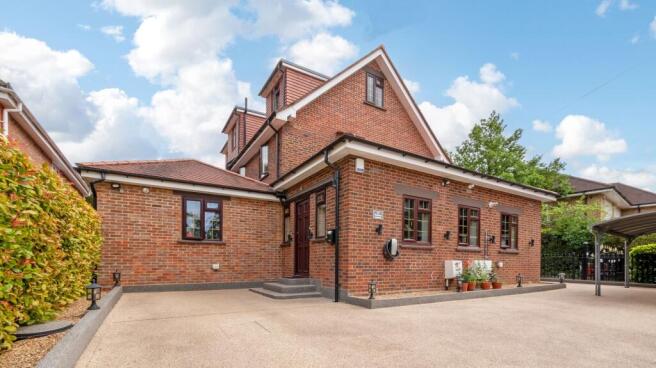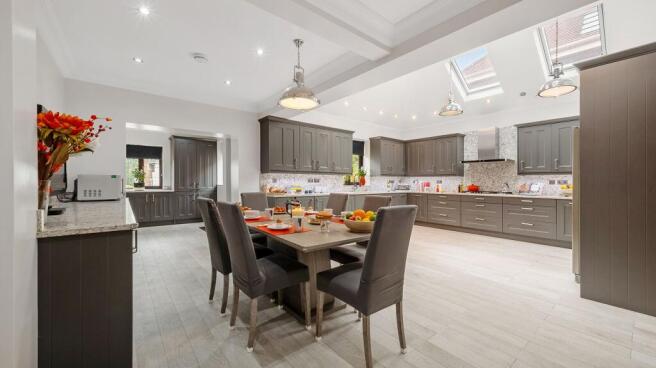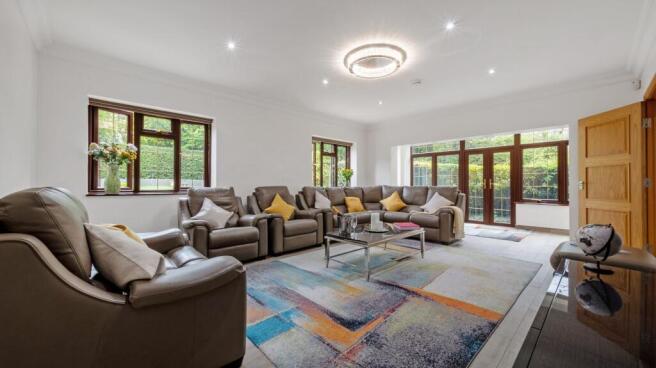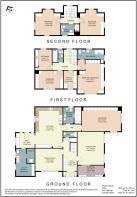
Wellesley Avenue, Northwood, HA6

- PROPERTY TYPE
Detached
- BEDROOMS
7
- BATHROOMS
4
- SIZE
3,257 sq ft
303 sq m
- TENUREDescribes how you own a property. There are different types of tenure - freehold, leasehold, and commonhold.Read more about tenure in our glossary page.
Freehold
Key features
- Over 3,200 sq ft / 302 m² of internal living space
- Seven bedrooms, three bathrooms, multiple reception areas
- Ground floor guest suite with private shower room
- Expansive garden with south-facing aspect and privacy
- Tremendous potential for open-plan redesign
- Gated off-street parking for several vehicles
- Excellent local schools and private education nearby
- Walking distance to Northwood’s shops and Metropolitan Line station
- Quiet, leafy and highly desirable private road setting
Description
Contact Roberto from Stowhill Estates Hertfordshire and North Middlesex on 01442-773-661 for further information or to book a viewing.
Wellesley Avenue, Northwood – A Grand, Flexible Residence With Unmatched Potential
7 Bedrooms | 3 Bathrooms | Over 3,200 sq ft | Generous Plot | Private Garden | Gated Parking | Prestigious HA6 Location
The Opportunity to Craft a Home That’s Entirely Yours
Discreetly positioned on Wellesley Avenue, one of Northwood’s most desirable residential roads, this substantial seven-bedroom detached residence presents a rare opportunity to acquire a home that perfectly combines space, flexibility, and the scope for transformation.
Spanning just over 3,200 sq ft across three floors, this private family home offers versatile living with the potential to evolve into a spectacular open-plan showpiece. Whether you're seeking multigenerational living, planning a design-led renovation, or simply searching for a home with room to grow, Wellesley Avenue offers an exceptional canvas upon which to build your vision.
From its wide frontage and established setting to its large, light-filled rooms and generous proportions, the home delivers both substance and soul—and the chance to make something truly unique.
Welcome In: A Home Designed Around Flow and Function
As you approach via the quiet, tree-lined avenue, the home immediately impresses with its smart brick façade, wide gated driveway, and undeniable kerb appeal. There’s an effortless sense of calm and prestige, made even more inviting by the prospect of gated off-street parking for multiple vehicles—something that feels increasingly rare in this prime part of HA6.
Step inside, and the entrance hall instantly sets the tone: warm, welcoming, and full of light. From here, the ground floor unfolds into a suite of living spaces that are both traditional and full of future promise.
To the front, you’ll find two elegant reception rooms—perfect for more formal living or entertaining guests. These rooms are equally suitable as a study, playroom, or snug, depending on your lifestyle needs.
Open-Plan Potential: Redefine the Way You Live
The rear of the ground floor presents a particularly exciting opportunity: the current layout includes a generous kitchen, dining room, and sunroom, all of which enjoy views or access to the garden. With a little vision, these rooms could be unified into one extraordinary open-plan living zone—an expansive space flooded with natural light, ideal for hosting, dining, or simply relaxing with family.
Imagine sleek kitchen cabinetry lining one wall, a central island for socialising and casual meals, a dining area with pendant lighting, and a soft-seating lounge space flowing seamlessly out through glass doors to the garden. This is the modern family lifestyle, brought vividly to life—and Wellesley Avenue offers the proportions to make it a reality without compromising on separate, more peaceful zones elsewhere in the house.
A ground-floor bedroom suite with its own shower room further extends the flexibility of the layout. It’s ideal as a guest bedroom, an au pair’s room, or even a private wellness or meditation space. The inclusion of a steam sauna in the current configuration offers a touch of spa-like luxury that could be easily enhanced or incorporated into a larger wellness suite.
A dedicated utility room, a cloakroom, and excellent storage complete the functionality of the ground floor, ensuring every aspect of family life is catered for.
Upper Floors: Space to Grow, Room to Breathe
Upstairs, the home continues to impress with six further bedrooms arranged across the first and second floors. Each room has been thoughtfully proportioned and laid out to support either restful sleep, study, or play. With elegant neutral tones throughout, these spaces are ready to move into yet remain adaptable—ideal for evolving family needs.
The principal bedroom is generously sized and sits on the first floor, with views over the rear garden. There’s potential here to add a luxurious en suite and dressing area if desired. Two further bathrooms serve the remaining bedrooms, each beautifully finished in neutral tiles and modern fittings.
On the top floor, two further double bedrooms and a landing create the ideal retreat for older children, guests, or home offices. The entire layout feels peaceful, considered, and connected, offering a clear balance between shared family living and private sanctuary.
The Garden: A Private Escape with Future Scope
The private rear garden is a real highlight—generous, mature, and south-facing, with room for al fresco dining, play areas, or even an outdoor studio or garden room. Enclosed by trees and established borders, the space offers exceptional privacy and tranquillity.
As with the rest of the home, there’s huge potential here to enhance the outdoor lifestyle—think a pergola-covered seating area, a firepit zone, or even a luxury outdoor kitchen setup. Whether you enjoy quiet moments under the stars or love entertaining on a larger scale, the garden is ready to rise to the occasion.
Gated Privacy, Practical Luxury
Security and convenience come together with the property’s electric gated entrance, leading to a wide driveway with covered parking for several vehicles. Whether you're returning home from a commute or welcoming guests, the arrival experience is always composed and calm.
Being situated on a quiet and prestigious residential road, this home enjoys not only peace and quiet, but also the advantages of an established, close-knit community that families often find invaluable.
Location: Life in Leafy Northwood
Northwood remains one of the most sought-after postcodes in North West London for good reason. With its combination of green spaces, boutique amenities, and fast connections into central London, it offers a lifestyle that balances calm with convenience.
Local Amenities:
Waitrose, Costa Coffee, and a variety of independent restaurants and boutiques on Northwood High Street (just 0.6 miles)
Northwood Hills and Pinner within short reach for further dining and shopping
Several beautiful green spaces nearby including Ruislip Woods Nature Reserve and Frithwood Park
Transport:
Northwood Station (Metropolitan Line) – direct to Baker Street (approx. 30 mins) and the City
Easy road access to the M25, M1, and A40
Nearby bus links to Rickmansworth, Moor Park and Watford
Outstanding Education:
St Helen’s School (0.6 miles) – Independent girls' school
Northwood College for Girls (0.9 miles) – GDST School
Merchant Taylors’ School (1.2 miles) – Independent boys' school
Eastbury Farm Primary School (1.3 miles) – OFSTED “Outstanding”
Frithwood Primary (0.5 miles) – Highly rated local primary
The Final Word: A Home With Soul and Scale
With generous square footage, a highly adaptable layout, and a peaceful, private setting, Wellesley Avenue is so much more than a place to live—it’s a place to thrive.
For buyers seeking substance, scale, and future possibility, this is a home that can flex and grow with you. From the potential for full open-plan transformation to the comfort of move-in-ready living, the choices are yours—and the opportunity is rare.
Whether you’re dreaming of luxurious, light-filled living or seeking a timeless family residence with incredible bones, Wellesley Avenue is ready to welcome you home.
EPC Rating: C
- COUNCIL TAXA payment made to your local authority in order to pay for local services like schools, libraries, and refuse collection. The amount you pay depends on the value of the property.Read more about council Tax in our glossary page.
- Band: G
- PARKINGDetails of how and where vehicles can be parked, and any associated costs.Read more about parking in our glossary page.
- Yes
- GARDENA property has access to an outdoor space, which could be private or shared.
- Yes
- ACCESSIBILITYHow a property has been adapted to meet the needs of vulnerable or disabled individuals.Read more about accessibility in our glossary page.
- Ask agent
Wellesley Avenue, Northwood, HA6
Add an important place to see how long it'd take to get there from our property listings.
__mins driving to your place
Get an instant, personalised result:
- Show sellers you’re serious
- Secure viewings faster with agents
- No impact on your credit score
Your mortgage
Notes
Staying secure when looking for property
Ensure you're up to date with our latest advice on how to avoid fraud or scams when looking for property online.
Visit our security centre to find out moreDisclaimer - Property reference ad0506c7-ac01-40f4-8bd5-5840bd827cfc. The information displayed about this property comprises a property advertisement. Rightmove.co.uk makes no warranty as to the accuracy or completeness of the advertisement or any linked or associated information, and Rightmove has no control over the content. This property advertisement does not constitute property particulars. The information is provided and maintained by Stowhill Estates Ltd, Stowhill Estates Frilford. Please contact the selling agent or developer directly to obtain any information which may be available under the terms of The Energy Performance of Buildings (Certificates and Inspections) (England and Wales) Regulations 2007 or the Home Report if in relation to a residential property in Scotland.
*This is the average speed from the provider with the fastest broadband package available at this postcode. The average speed displayed is based on the download speeds of at least 50% of customers at peak time (8pm to 10pm). Fibre/cable services at the postcode are subject to availability and may differ between properties within a postcode. Speeds can be affected by a range of technical and environmental factors. The speed at the property may be lower than that listed above. You can check the estimated speed and confirm availability to a property prior to purchasing on the broadband provider's website. Providers may increase charges. The information is provided and maintained by Decision Technologies Limited. **This is indicative only and based on a 2-person household with multiple devices and simultaneous usage. Broadband performance is affected by multiple factors including number of occupants and devices, simultaneous usage, router range etc. For more information speak to your broadband provider.
Map data ©OpenStreetMap contributors.





