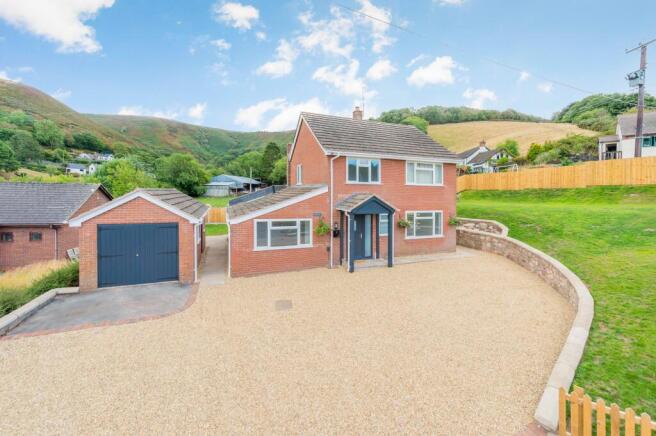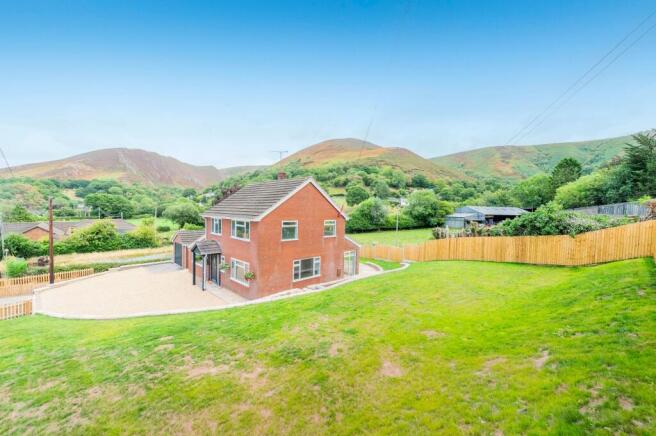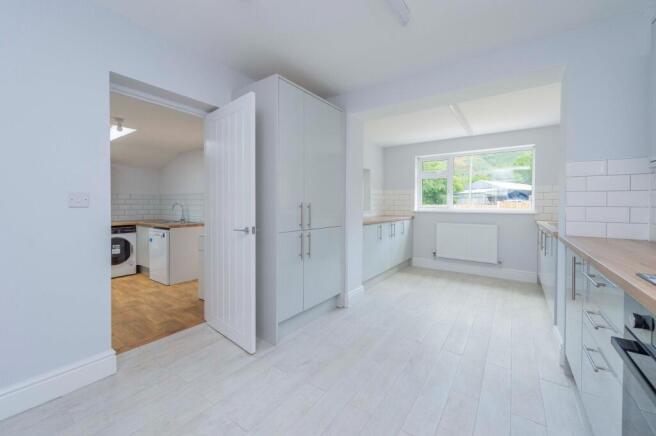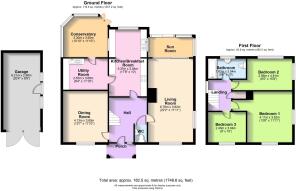The Drey, Stiperstones, Shrewsbury

- PROPERTY TYPE
Detached
- BEDROOMS
3
- BATHROOMS
1
- SIZE
Ask agent
- TENUREDescribes how you own a property. There are different types of tenure - freehold, leasehold, and commonhold.Read more about tenure in our glossary page.
Freehold
Key features
- Detached Garage & Driveway
- No Onward Chain
- Impeccably Renovated
- Dramatic Views
- Light-Filled Living Spaces
- Modern Kitchen & Utility
- Three Double Bedrooms
- Outdoor Oasis
Description
Pontesbury 5 miles, Bishops Castle 8 miles, Shrewsbury 12 miles
As you arrive, a golden gravel driveway greets you, framed by a pretty stone wall that retains a raised lawn. The detached garage sits neatly to the side, and a storm porch provides a welcoming entrance. Stepping through the sleek anthracite front door, you are greeted by a welcoming hallway with wood flooring. A staircase rises to the first floor, while doors lead to the lounge, cloakroom/WC, kitchen, and dining room.
The living room is a bright and airy space, illuminated by a window to the front and sliding doors that lead to the sunroom at the rear. A chimney breast with an exposed brick inset and a slate base awaits a log-burning stove, promising cosy warmth on chilly evenings. The sunroom, with its tiled floor, is the perfect spot to relax and enjoy views of the private rear garden, with sliding doors providing direct access to the outside.
The kitchen is a testament to modern design, featuring stylish grey gloss units, wood-effect surfaces, and a window overlooking the garden. White tiles adorn the walls above the worksurfaces, and integrated appliances include an electric oven, induction hob, fridge, and freezer. A doorway leads to a spacious utility room, which houses the Worcester boiler and includes brand new washing machine, tumble dryer, and dishwasher. From here, a door opens into the conservatory, a lovely space with a tiled floor and a ceiling fan. Double doors from the conservatory open out onto a newly paved terrace, creating an ideal space for entertaining.
The dining room, located at the front of the house, features a window overlooking the frontage and new cream carpeting, which has been fitted in the lounge, on the stairs, and in all three bedrooms.
Upstairs, the landing leads to three bedrooms; two double and one single. Two of the bedrooms feature fitted wardrobes, offering excellent storage. The newly fitted family bathroom is a modern sanctuary, with a white three-piece suite, including a panelled bath with an electric shower over, a pedestal sink, and a WC. Grey tiles line both the floor and walls, completing the contemporary look.
Council Tax Band: D (Shropshire Council)
Tenure: Freehold
Outdoor Oasis
The outdoor space is a private haven. A large, wrap-around paved terrace provides the perfect spot for entertaining or simply taking in the breath-taking views. This terrace is complemented by a stone wall that decorates the tiered, lawned garden, offering both beauty and privacy. The dramatic Stiperstones Hills loom in the distance, providing a beautiful and ever-changing backdrop to your daily life. To the front, there is space for several vehicles on the golden gravel driveway, with a detached garage to the side for additional parking or storage.
Location
This property is nestled in the heart of the picturesque Shropshire countryside, offering an idyllic escape while remaining accessible. It is perfectly positioned to enjoy the stunning landscape of the Stiperstones, a designated Area of Outstanding Natural Beauty (AONB). This area is a haven for outdoor enthusiasts, with countless opportunities for hiking, nature walks, and exploring the unique geological formations. The strong sense of community spirit is a defining feature of the area, centred around the welcoming atmosphere of the nearby Stiperstones Inn pub. The property offers the perfect blend of peaceful rural living with convenient access to nearby towns and villages.
Services
Mains water, drainage and electricity. Oil fired combi boiler and central heating with new oil tank.
Important Notice
Our particulars have been prepared with care and are checked where possible by the vendor. They are however, intended as a guide. Measurements, areas and distances are approximate. Appliances, plumbing, heating and electrical fittings are noted, but not tested. Legal matters including Rights of Way, Covenants, Easements, Wayleaves and Planning matters have not been verified and you should take advice from your legal representatives and Surveyor.
Referral Fee Disclaimer
Grantham’s Estates refers clients to carefully selected local service companies. You are under no obligation to use the services of any of the recommended companies, though if you accept our recommendation the provider is expected to pay us a referral fee.
Money Laundering
As required by the 2007 Money Laundering Regulations, Grantham’s Estates is legally obligated to verify the identity of all clients, including prospective property buyers. This verification is conducted electronically and will not impact your credit history. While the information you provide may be checked against various databases, this is not a credit check. Should your offer on a property be accepted (subject to contract), you agree to Grantham’s Estates, acting as the seller's agent, completing this verification. A non-refundable fee of £50 + VAT (£60 total) per property transaction will be payable for this service. Grantham’s Estates will retain a record of the search.
Brochures
Brochure- COUNCIL TAXA payment made to your local authority in order to pay for local services like schools, libraries, and refuse collection. The amount you pay depends on the value of the property.Read more about council Tax in our glossary page.
- Band: D
- PARKINGDetails of how and where vehicles can be parked, and any associated costs.Read more about parking in our glossary page.
- Garage,Driveway
- GARDENA property has access to an outdoor space, which could be private or shared.
- Private garden
- ACCESSIBILITYHow a property has been adapted to meet the needs of vulnerable or disabled individuals.Read more about accessibility in our glossary page.
- Ask agent
The Drey, Stiperstones, Shrewsbury
Add an important place to see how long it'd take to get there from our property listings.
__mins driving to your place
Get an instant, personalised result:
- Show sellers you’re serious
- Secure viewings faster with agents
- No impact on your credit score
About Grantham's Estates Limited, Shrewsbury
Grantham's Estates Unit 3, Enterprise House, Main Road, Pontesbury, SY5 0PY


Your mortgage
Notes
Staying secure when looking for property
Ensure you're up to date with our latest advice on how to avoid fraud or scams when looking for property online.
Visit our security centre to find out moreDisclaimer - Property reference RS0227. The information displayed about this property comprises a property advertisement. Rightmove.co.uk makes no warranty as to the accuracy or completeness of the advertisement or any linked or associated information, and Rightmove has no control over the content. This property advertisement does not constitute property particulars. The information is provided and maintained by Grantham's Estates Limited, Shrewsbury. Please contact the selling agent or developer directly to obtain any information which may be available under the terms of The Energy Performance of Buildings (Certificates and Inspections) (England and Wales) Regulations 2007 or the Home Report if in relation to a residential property in Scotland.
*This is the average speed from the provider with the fastest broadband package available at this postcode. The average speed displayed is based on the download speeds of at least 50% of customers at peak time (8pm to 10pm). Fibre/cable services at the postcode are subject to availability and may differ between properties within a postcode. Speeds can be affected by a range of technical and environmental factors. The speed at the property may be lower than that listed above. You can check the estimated speed and confirm availability to a property prior to purchasing on the broadband provider's website. Providers may increase charges. The information is provided and maintained by Decision Technologies Limited. **This is indicative only and based on a 2-person household with multiple devices and simultaneous usage. Broadband performance is affected by multiple factors including number of occupants and devices, simultaneous usage, router range etc. For more information speak to your broadband provider.
Map data ©OpenStreetMap contributors.




