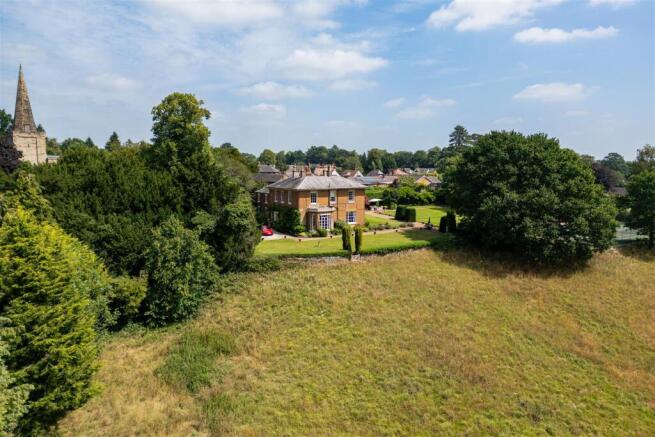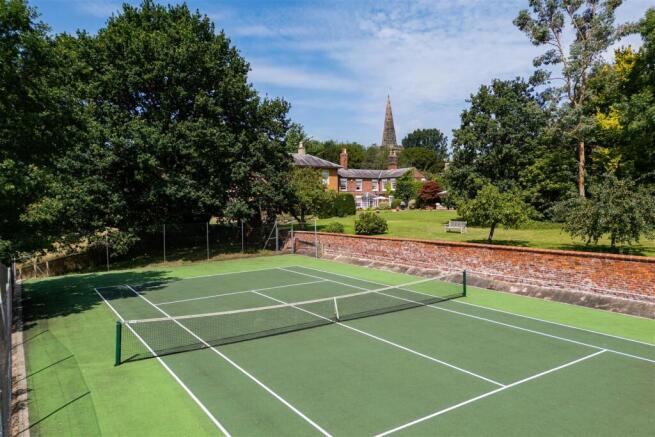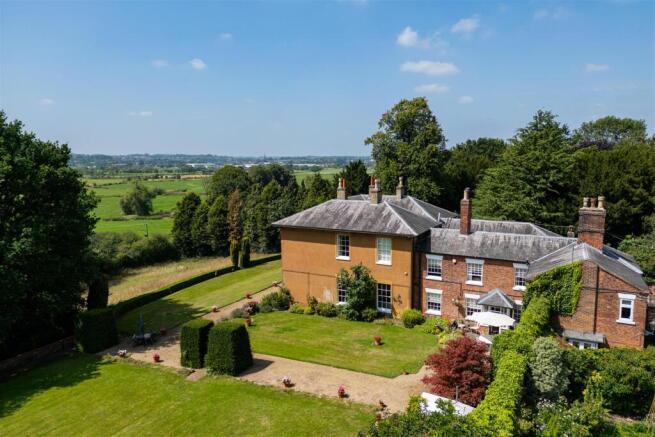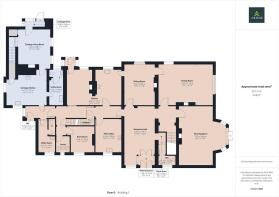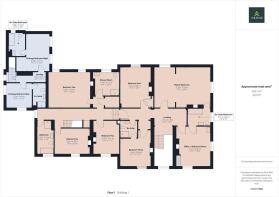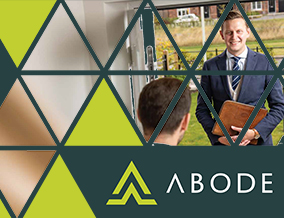
Church Lane, Doveridge, Ashbourne

- PROPERTY TYPE
Detached
- BEDROOMS
9
- BATHROOMS
6
- SIZE
Ask agent
- TENUREDescribes how you own a property. There are different types of tenure - freehold, leasehold, and commonhold.Read more about tenure in our glossary page.
Freehold
Description
Accommodation - Ground Floor
Upon entering the property, one is immediately struck by the grandeur of the entrance reception, showcasing graceful period details, archways, and a sweeping staircase. The accommodation flows naturally into a suite of elegant reception rooms. The drawing room, filled with natural light through tall sash windows, features an ornate fireplace and commanding views across the gardens. Directly opposite, the dining room offers an exceptional entertaining space, enhanced by high ceilings, a feature fireplace, and dual sash windows framing the picturesque surroundings.
A charming sitting room offers a more intimate reception space, again with period fireplace and attractive garden views. The kitchen provides a practical arrangement of cabinetry, ample preparation space, and an adjoining dining area opening directly onto an inviting patio—perfect for alfresco dining. Completing the ground floor are a generous utility room with Belfast sink and external access, a cloakroom with WC, and access to a useful cellar providing additional storage.
First Floor
The spacious first-floor accommodation radiates from expansive, naturally-lit landings. The master bedroom suite is a notable highlight, featuring period detailing, a feature fireplace, and large sash windows framing outstanding views over the gardens and countryside beyond, complemented by a private en-suite bathroom elegantly finished with distinctive period-inspired décor.
A second generously proportioned double bedroom features dual-aspect sash windows and a decorative fireplace, while the third double bedroom includes its own en-suite shower room. Bedrooms four, five, and six are all spacious, well-appointed rooms filled with natural light, providing exceptional family accommodation. The versatile seventh bedroom currently functions as a home office. A stylishly finished family bathroom, complete with spa bath, separate shower, vanity wash hand basin, WC, and heated towel rail, together with additional shower rooms and WCs conveniently placed across this floor, further enhance the home’s practical layout.
Cottage
The adjoining self-contained cottage offers versatile ancillary accommodation ideal for guests, extended family, or independent living. The ground floor comprises a welcoming sitting room with fireplace, complemented by a well-equipped kitchen-diner with direct garden access. A practical utility area and cloakroom with WC enhance daily living convenience.
Upstairs, the cottage provides two generously-sized double bedrooms, each offering delightful garden views through sash windows, alongside a modern bathroom and an additional contemporary shower room, each finished to a high standard. The cottage enjoys its own private entrance yet remains seamlessly integrated with the main residence.
Outside, Gardens & Outbuildings
Set in just over five acres, the property’s grounds present a harmonious blend of formal landscaping and unspoilt countryside. Approached via a sweeping gravel driveway providing ample parking, the meticulously landscaped gardens include expansive lawns bordered by mature hedgerows, specimen trees, and a variety of established plantings. Multiple pathways and seating areas are thoughtfully positioned to fully appreciate the spectacular panoramic views across the River Dove and Dove Valley and beyond.
A superb, private tennis court enclosed within walled grounds provides a wonderful leisure facility. Beyond the tennis court, the estate extends into open countryside, enhancing both privacy and the sense of space. The property also features a collection of traditional brick-built outbuildings with independent access, including garaging, workshop space, and ample storage options, significantly adding to the practicality of this remarkable home.
Location
Located on Church Lane in the highly desirable village of Doveridge, close to the historic market town of Ashbourne, the property enjoys a tranquil rural setting combined with convenient access to local amenities. Doveridge provides a range of village facilities, including, public house, St Cuthbert’s church and a primary school, while nearby Ashbourne offers a wider selection of independent shops, restaurants, and leisure facilities. The property is also ideally placed for commuter links, with easy access to major road networks including the A50 and M6, connecting to regional centres such as Derby, Nottingham, and Birmingham. Surrounded by the picturesque Derbyshire countryside and situated close to the Peak District National Park, this exceptional residence offers the perfect balance between peaceful rural living and accessibility.
Services & Extra Information
•Oil fired central heating
•Fire alarm system & Alarm
Brochures
Church Lane, Doveridge, AshbourneBrochure- COUNCIL TAXA payment made to your local authority in order to pay for local services like schools, libraries, and refuse collection. The amount you pay depends on the value of the property.Read more about council Tax in our glossary page.
- Band: H
- PARKINGDetails of how and where vehicles can be parked, and any associated costs.Read more about parking in our glossary page.
- Yes
- GARDENA property has access to an outdoor space, which could be private or shared.
- Yes
- ACCESSIBILITYHow a property has been adapted to meet the needs of vulnerable or disabled individuals.Read more about accessibility in our glossary page.
- Ask agent
Energy performance certificate - ask agent
Church Lane, Doveridge, Ashbourne
Add an important place to see how long it'd take to get there from our property listings.
__mins driving to your place
Get an instant, personalised result:
- Show sellers you’re serious
- Secure viewings faster with agents
- No impact on your credit score
About Abode, Staffordshire & Derbyshire
Racecourse Chambers Town Meadows way Uttoxeter Staffordshire ST14 8EW


Your mortgage
Notes
Staying secure when looking for property
Ensure you're up to date with our latest advice on how to avoid fraud or scams when looking for property online.
Visit our security centre to find out moreDisclaimer - Property reference 34089290. The information displayed about this property comprises a property advertisement. Rightmove.co.uk makes no warranty as to the accuracy or completeness of the advertisement or any linked or associated information, and Rightmove has no control over the content. This property advertisement does not constitute property particulars. The information is provided and maintained by Abode, Staffordshire & Derbyshire. Please contact the selling agent or developer directly to obtain any information which may be available under the terms of The Energy Performance of Buildings (Certificates and Inspections) (England and Wales) Regulations 2007 or the Home Report if in relation to a residential property in Scotland.
*This is the average speed from the provider with the fastest broadband package available at this postcode. The average speed displayed is based on the download speeds of at least 50% of customers at peak time (8pm to 10pm). Fibre/cable services at the postcode are subject to availability and may differ between properties within a postcode. Speeds can be affected by a range of technical and environmental factors. The speed at the property may be lower than that listed above. You can check the estimated speed and confirm availability to a property prior to purchasing on the broadband provider's website. Providers may increase charges. The information is provided and maintained by Decision Technologies Limited. **This is indicative only and based on a 2-person household with multiple devices and simultaneous usage. Broadband performance is affected by multiple factors including number of occupants and devices, simultaneous usage, router range etc. For more information speak to your broadband provider.
Map data ©OpenStreetMap contributors.
