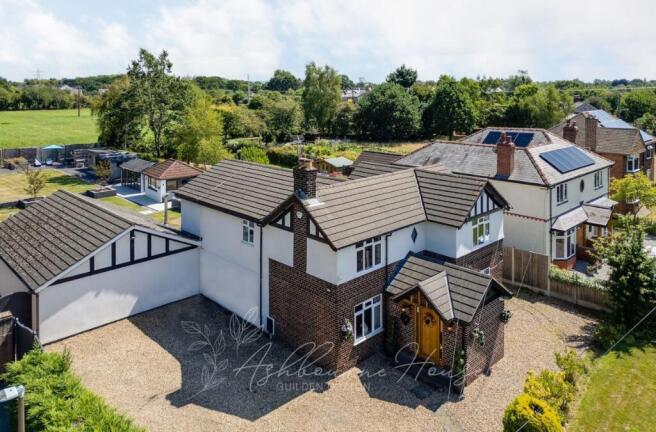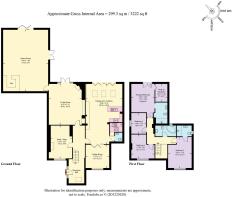
Hare Lane, Guilden Sutton, CH3

- PROPERTY TYPE
Detached
- BEDROOMS
4
- BATHROOMS
3
- SIZE
3,222 sq ft
299 sq m
- TENUREDescribes how you own a property. There are different types of tenure - freehold, leasehold, and commonhold.Read more about tenure in our glossary page.
Freehold
Description
Refined, restful and remarkably well connected, Ashbourne House, a tranquil and timeless entertaining haven, offers the ultimate in modern family living.
Centrally positioned on its large, private plot, tucked behind solid wood, electric gates, yet moments from major transport links, respected schools and the thriving centres of Hoole and Chester, Ashbourne House comfortably offers the best of both worlds.
OWNER QUOTE: “Once you are inside the gates you are completely secluded and private.”
A mature screen of green offers plenty of privacy from the road, with plentiful parking for five cars available on the large gravel driveway, accessed through a large, electric, mobile-operated gated entrance, with separate access through a gated archway.
Blending classic elegance with modern ease, Ashbourne House combines mid-century character with future-facing comforts; a home where original parquet floors, a sweeping glass staircase and chandelier sit comfortably alongside more modern spaces, warmed by underfloor heating, specialist lighting schemes, inbuilt sound systems and a luxurious outdoor kitchen.
Beyond the handsome brick façade of Ashbourne House, a pitched oak-framed porch offers a warm and characterful welcome, setting the tone for the refined yet relaxed home within.
Step inside to a striking double-height hallway, where light streams through glass panels above the solid oak front door, illuminating the original parquet flooring underfoot. A statement glass-and-oak staircase rises ahead, while the spectacle of spaciousness and grandeur is balanced by homely warmth and welcome. Stash your coat and shoes in the built-in storage units, before making your way through to the dining room on the left.
Oak flooring flows through for continuity and consistency, in the dining room to the left of the hallway. Exuding quiet character and warmth, natural light streams in through a broad window to the front, softly illuminating the cast iron inset of the elegant fireplace. Formal enough for candlelit suppers, and homely enough for casual Sunday brunches and Christmas dinner; wine and dine in comfort and sophistication.
Directly ahead from the entrance hall, framed by French doors that open directly onto the patio, the living room is a light-filled space designed for relaxation. Original parquet flooring, a contemporary wood-burning stove and a built-in media wall with storage below evoke a sense of soothing calm, for movie nights with loved ones. A built-in log store nestles within the wall, in reaching distance of the fireplace. Dressed in sophisticated shades of denim blue, this is a restful, elegant space.
To the right, at the heart of the home, the kitchen-dining room brings Ashbourne House firmly into the 21st century. Under a vaulted ceiling scattered with skylights and crystal chandeliers, broad modern tiling gleams, warmed by underfloor heating.
Sociable by design, a bank of bifolding doors open out to the porcelain paved patio for effortless indoor-outdoor living and entertaining, with an integrated sound system also in situ. Light streams in through the roof light in the large vaulted ceiling above. Handleless cabinetry provides plenty of storage, whilst a granite-topped island offers ample preparation space. An array of integrated appliances (including ovens, wine fridge, instant boiling water tap and waste disposal) ensures everyday ease. Whether hosting dinner, lingering over coffee or perching at the breakfast bar with a glass of wine, this is a space that’s always ready for company. With space for a sofa, warmth emanates from the built-in glass fronted fire nestled beneath the inset television on the wall opposite.
At the rear, wooden bifolding doors open to the calm and quiet of the light-filled snug - a peaceful space to escape the buzz of the day. With views out to the front garden, and original parquet flooring underfoot, where better to curl up with a book, puzzle over a jigsaw or snuggle up to a podcast?
Get the party started
Entertain in style in the expansive games and entertaining room, accessed from the living room. An indulgent, multifunctional space made for memorable evenings, at its centre there is ample space for a full-size snooker table, while a large lounge area is perfect for gathering around the log burner for end of the evening conversation and laughter.
The bespoke bar, complete with granite counter, shelving and stool seating, is perfect for cocktail hour, while Karndean flooring flows out underfoot. With TV points in every room and French doors leading to the garden, this is a space that adapts seamlessly to every celebration.
From the entrance hall, climb the glass-balustrade staircase to discover the first of the bountiful bedrooms on the right.
Bedroom two, an elegant guest suite, is designed with both comfort and privacy in mind. Soft tones, garden views and built-in wardrobes create a restful ambience, while the spacious en suite adds a touch of hotel luxury. Finished in soft grey tones with a floating vanity unit wash basin, walk-in rainfall shower and illuminated Bluetooth mirror, warmth from the underfloor heating adds a comforting touch.
Contemporary and sleek, the family bathroom combines style with everyday practicality. Dark statement tiles contrast with a crisp white whirlpool bath for a spa-like feel, with a fitted television for added luxury. Underfloor heating and a demisting mirror are welcome comforts on winter mornings, complemented by streamlined storage to keep the space effortlessly tidy.
A third double bedroom is situated close by, perfect for children or guests, while a fourth bedroom, tucked away toward the rear of the first floor could be ideal for use as a nursery.
Tucked away at the far end of the landing, discover the principal bedroom: a serene, sunlit retreat with French doors opening onto a Juliet balcony that frames glorious views over the garden. Calm, cocooning décor amplifies the sense of serenity, while a bespoke walk-in wardrobe adds boutique hotel elegance. The en suite bathroom continues the theme of quiet luxury; sleek and contemporary and furnished with a large walk-in rainfall shower, floating vanity unit and an illuminated demisting [SI1] Bluetooth mirror.
Above the landing, the loft is already fitted with lighting and electricity, offering clear potential for future conversion (subject to any necessary consents).
A life lived outdoors
From the games room, the party spills outdoors, into a garden expertly landscaped at considerable cost and transformed into a sanctuary of light and laid-back luxury.
From sunrise coffee to sunset cocktails, the sunlight-soaked porcelain-tiled patios invite relaxation throughout the summer, with six distinct seating areas styled for everything from family barbecues to quiet moments with a book and a glass of wine.
A “Love Island” style firepit (with wraparound seating and full lighting) brings summer evenings vividly to life, while for the ultimate paradise island vibes, a hot tub sits privately tucked away, negotiable with the sale.
The summer house, accessed directly from the games room, is a fully equipped brick-built garden retreat, replete with pizza oven, built-in BBQ and other essentials.
Beyond, a separate log cabin provides a private gym, home office or flexible workspace, while a detached garden room, fitted with kitchen, wine fridge and TV point, adds even more versatility.
Lush borders brim with mature planting, pollinator-friendly blooms and wildlife-rich beds, while a vegetable patch and kitchen garden bring fresh produce to your fingertips. The lush green lawn is perfect for children’s games, while two small sheds and a large storage shed offer ample space for all the essentials.
Out and about
Tucked along Hare Lane in the sought-after suburb of Guilden Sutton, Ashbourne House offers the perfect blend of tranquillity and convenience.
Step outside and take a stroll in nature, with scenic walks along the canal or bridleways, with the pretty village of Guilden Sutton and the vibrant, independent spirit of Hoole both within easy reach.
Catch up with friends and enjoy brunch at The Sticky Walnut, drinks at The Piper or one of the many inviting local pubs and bars, or browse the local boutiques and delis Hoole is known for.
Outstanding local schools are close by, including Boughton Heath Academy, Cherry Grove, and the independent King’s and Queen’s Schools in Chester, making Ashbourne House ideal for families, while excellent rail links and motorway access put Chester, Manchester, Liverpool and North Wales all within comfortable reach.
Whether commuting, working from home, entertaining or simply enjoying the slower pace of life, Ashbourne House is perfectly placed: private, peaceful, luxurious and light and beautifully connected, also served by an alarm system and CCTV security cameras outside, for added peace of mind.
EPC Rating: D
- COUNCIL TAXA payment made to your local authority in order to pay for local services like schools, libraries, and refuse collection. The amount you pay depends on the value of the property.Read more about council Tax in our glossary page.
- Band: G
- PARKINGDetails of how and where vehicles can be parked, and any associated costs.Read more about parking in our glossary page.
- Yes
- GARDENA property has access to an outdoor space, which could be private or shared.
- Yes
- ACCESSIBILITYHow a property has been adapted to meet the needs of vulnerable or disabled individuals.Read more about accessibility in our glossary page.
- Ask agent
Hare Lane, Guilden Sutton, CH3
Add an important place to see how long it'd take to get there from our property listings.
__mins driving to your place
Get an instant, personalised result:
- Show sellers you’re serious
- Secure viewings faster with agents
- No impact on your credit score
Your mortgage
Notes
Staying secure when looking for property
Ensure you're up to date with our latest advice on how to avoid fraud or scams when looking for property online.
Visit our security centre to find out moreDisclaimer - Property reference 401651b1-52dd-4341-9e1e-2f61cab8fbdf. The information displayed about this property comprises a property advertisement. Rightmove.co.uk makes no warranty as to the accuracy or completeness of the advertisement or any linked or associated information, and Rightmove has no control over the content. This property advertisement does not constitute property particulars. The information is provided and maintained by Currans Unique Homes, Chester. Please contact the selling agent or developer directly to obtain any information which may be available under the terms of The Energy Performance of Buildings (Certificates and Inspections) (England and Wales) Regulations 2007 or the Home Report if in relation to a residential property in Scotland.
*This is the average speed from the provider with the fastest broadband package available at this postcode. The average speed displayed is based on the download speeds of at least 50% of customers at peak time (8pm to 10pm). Fibre/cable services at the postcode are subject to availability and may differ between properties within a postcode. Speeds can be affected by a range of technical and environmental factors. The speed at the property may be lower than that listed above. You can check the estimated speed and confirm availability to a property prior to purchasing on the broadband provider's website. Providers may increase charges. The information is provided and maintained by Decision Technologies Limited. **This is indicative only and based on a 2-person household with multiple devices and simultaneous usage. Broadband performance is affected by multiple factors including number of occupants and devices, simultaneous usage, router range etc. For more information speak to your broadband provider.
Map data ©OpenStreetMap contributors.






