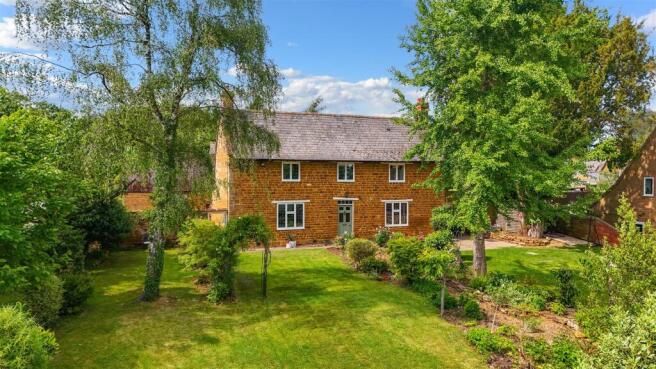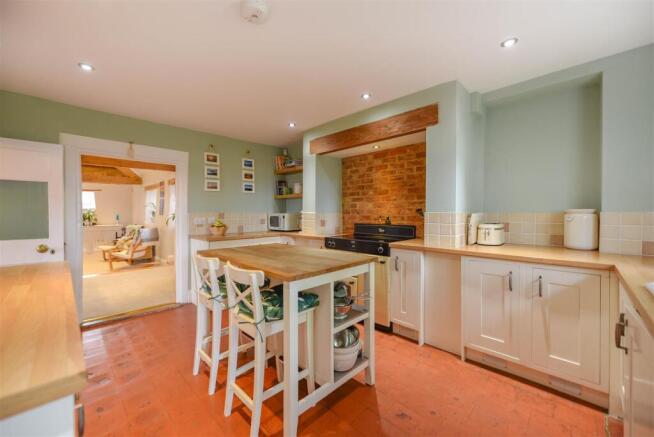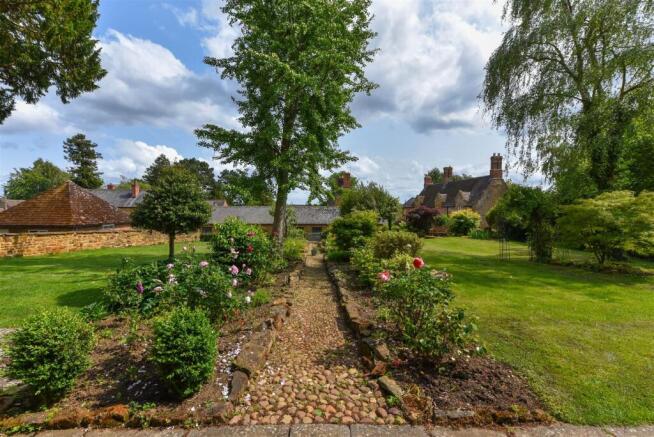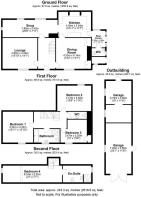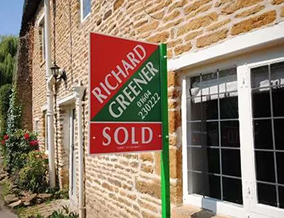
Great Brington, Northampton
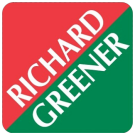
- PROPERTY TYPE
Detached
- BEDROOMS
4
- BATHROOMS
2
- SIZE
2,618 sq ft
243 sq m
- TENUREDescribes how you own a property. There are different types of tenure - freehold, leasehold, and commonhold.Read more about tenure in our glossary page.
Freehold
Key features
- Four Bedroom Farm House
- Full planning to extend to an additional 1,000 square feet
- Mature south facing gardens
- 500 square foot barn
Description
Accommodation -
Ground Floor -
Entrance Hall - 4.29m x 2.39m (14'01 x 7'10) - Entered via a solid wood front door, there is a fabulous view over the front lawn. There are stairs rising to the first floor with storage under and doors leading to:-
Living Room - 4.83m x 4.52m (15'10 x 14'10) - Refitted double-glazed windows to the front elevation, the room has been completely replastered with new wiring and heating. This theme continues throughout the property, having undergone extensive refurbishment. The log burner is a fantastic addition to this room.
Dining Room - 4.14m x 4.32m (13'07 x 14'02) - Retainig the Bells fireplace and the orginal flagstone floor this room will accommodate dining for ten people. There are refitted double glazed windows to the front and door leading to:-
Kitchen - 4.55m x 3.53m (14'11 x 11'07) - Fitted with a shaker-style range of floor and wall-mounted cabinets, there are tiled splashbacks, oak worktops with a feature brick upstand above the space for an electric cooker. In keeping with a farmhouse tradition, there is a quarry tiled floor and space for a central island. There are windows overlooking the rear garden and a door to:-
Utility Area - 2.31m x 1.85m (7'07 x 6'01) - Windows and doors to the rear garden, there is space for a fridge freezer with plumbing for a washer/dryer and a door to:-
Wc - 1.52m x 1.12m (5'00 x 3'08) - Suite comprising WC and wash basin.
Snug/Playroom - 7.85m x 2.41m (25'09 x 7'11) - Featuring exposed stonework and beams, this room is a fabulous reception area with multiple uses. There are windows to the rear elevation and a door from the kitchen with integrated storage and a further door to the entrance hall.
First Floor -
Landing - 3.15m x 2.18m (10'04 x 7'02) - With stairs rising to the second floor, there are doors to:-
Bedroom One - 4.22m x 4.24m (13'10 x 13'11) - Offering a fantastic view over the chimney pots to the south, this room has a wonderful outlook with a window seat below. Space for a king-sized bed and bespoke integrated furniture, there is carpet fitted and a cast iron fireplace.
Bedroom Two - 4.72m x 3.51m (15'06 x 11'06) - Space for a king-sized bed and windows to the rear elevation, this room is carpeted with space for freestanding wardrobes.
Bedroom Three - 3.66m x 3.20m to max (12'00 x 10'06 to max) - Space for a double bed with a window to the front elevation, offering a window seat below. There is internal storage fitted.
Family Batheroom - 3.58m x 1.88m (11'09 x 6'02) - Enjoying plenty of natural light from a window to the front elevation, this suite comprises shower cubicle, a bath with shower over, WC and hand wash basin.
Second Floor -
Bedroom Four - 8.23m x 2.31m (27'00 x 7'07) - The top floor offers a guest room with exposed wood beams and floor boards. There is space for a double bed with a window to the side elevation and storage to the eaves. There is a door to:-
Ensuite - 4.01m x 2.31m (13'02 x 7'07) - Suite comrpsing double shower, WC and hand wash basin with a window to the side elevation.
Outside -
Front Garden - This garden is a stunning example of classic English countryside elegance. Framed by mature trees and vibrant, well-established planting, the space feels both peaceful and private. Winding pathways meander through thoughtfully landscaped beds filled with a variety of shrubs, flowering plants, and ornamental trees, creating year-round interest and colour. The expansive lawn offers an ideal setting for outdoor entertaining, family activities, or simply enjoying the natural beauty that surrounds the home. A charming stone wall and rustic boundary elements enhance the sense of timeless character. This garden is not only a tranquil retreat but also a beautifully curated extension of the home, perfect for those who appreciate nature, gardening, or simply unwinding in a serene setting.
Rear Garden - This section of the garden is a wonderfully versatile outdoor space, ideal for both relaxation and entertaining. The neatly kept lawn offers a generous, open area perfect for children to play or for hosting gatherings in the warmer months. A lovely shaded spot for al fresco dining or morning coffee. To the rear, a play area complete with a slide and wooden structures makes this garden especially family-friendly, while additional seating nestled among flowering shrubs provides quieter corners to enjoy the surroundings.
Outbuildings - The property benefits from several outbuildings providing storage and garaging.
Barn - Divided into two areas:-
Store - 5.79m x 3.56m (19'00 x 11'08) - With a brick floor and manger with a rack over, there is a window to the rear elevation, a partial loft.
Garage - 7.04m x 3.35m (23'01 x 11'00) - Approached through double leaf doors, the garage has a brick floor, exposed "A" frame and purlin timbers, window to the rear elevation and a door opening to the side garden.
Store - 3.30m x 2.46m (10'10 x 8'01) - With a two casement window to the rear elevation and a partial loft over.
Services - Mains electricity, waters and drainage
Planning - There is full planning permission for a conversion and alteration to the existing outbuilding, construction of single single-storey glazed link extension and single-storey rear and side extension. Planning Ref: WND/2021/0872
Council Tax - West Northamptonshire Council - Band G
Local Amenities - Within the village of Great Brington, there is a Post Office/General Store, the Althorp Coaching Inn Public House, the Parish Church of St. Mary the Virgin, the village reading room and recreation ground. Local schooling is at the Brington Primary School at nearby Little Brington, with secondary education at the Bugbrooke Campion School.
How To Get There - From Northampton town centre, proceed in a north-westerly direction along the A428 Harlestone Road, leaving the town through Duston and passing the Harlestone Firs and through the village of Lower Harlestone. Continue straight on passing Althorp Park on the left-hand side and just beyond the park turn left, where signposted to Great Brington. Proceed up the hill and into the village and then continue straight on passing the Althorp Coaching Inn on the right-hand side where the road bears right towards Little Brington and the property stands on the right-hand side.
Doing06062025/0083 -
Brochures
New Cross Farm House, Great Brington - New Style.p- COUNCIL TAXA payment made to your local authority in order to pay for local services like schools, libraries, and refuse collection. The amount you pay depends on the value of the property.Read more about council Tax in our glossary page.
- Band: G
- PARKINGDetails of how and where vehicles can be parked, and any associated costs.Read more about parking in our glossary page.
- Yes
- GARDENA property has access to an outdoor space, which could be private or shared.
- Yes
- ACCESSIBILITYHow a property has been adapted to meet the needs of vulnerable or disabled individuals.Read more about accessibility in our glossary page.
- Ask agent
Great Brington, Northampton
Add an important place to see how long it'd take to get there from our property listings.
__mins driving to your place
Get an instant, personalised result:
- Show sellers you’re serious
- Secure viewings faster with agents
- No impact on your credit score
About Richard Greener, Northampton
9 Westleigh Office Park Scirocco Close Moulton Northampton NN3 6BW



Your mortgage
Notes
Staying secure when looking for property
Ensure you're up to date with our latest advice on how to avoid fraud or scams when looking for property online.
Visit our security centre to find out moreDisclaimer - Property reference 34090750. The information displayed about this property comprises a property advertisement. Rightmove.co.uk makes no warranty as to the accuracy or completeness of the advertisement or any linked or associated information, and Rightmove has no control over the content. This property advertisement does not constitute property particulars. The information is provided and maintained by Richard Greener, Northampton. Please contact the selling agent or developer directly to obtain any information which may be available under the terms of The Energy Performance of Buildings (Certificates and Inspections) (England and Wales) Regulations 2007 or the Home Report if in relation to a residential property in Scotland.
*This is the average speed from the provider with the fastest broadband package available at this postcode. The average speed displayed is based on the download speeds of at least 50% of customers at peak time (8pm to 10pm). Fibre/cable services at the postcode are subject to availability and may differ between properties within a postcode. Speeds can be affected by a range of technical and environmental factors. The speed at the property may be lower than that listed above. You can check the estimated speed and confirm availability to a property prior to purchasing on the broadband provider's website. Providers may increase charges. The information is provided and maintained by Decision Technologies Limited. **This is indicative only and based on a 2-person household with multiple devices and simultaneous usage. Broadband performance is affected by multiple factors including number of occupants and devices, simultaneous usage, router range etc. For more information speak to your broadband provider.
Map data ©OpenStreetMap contributors.
