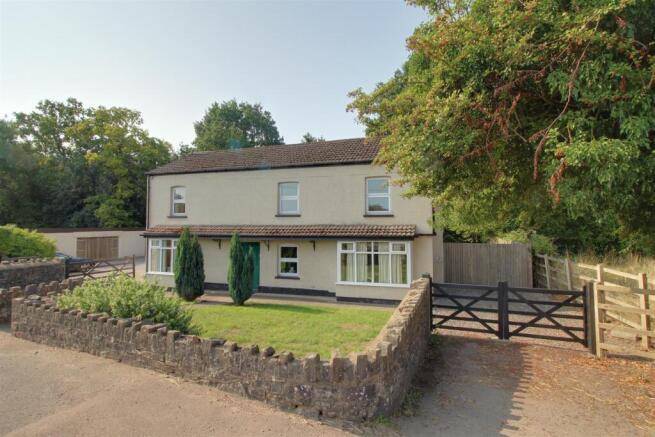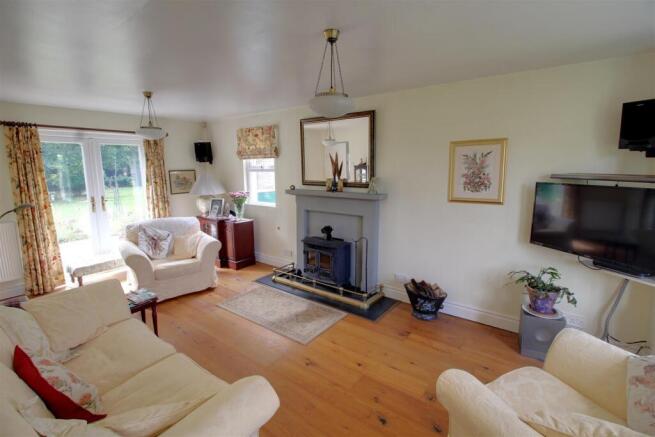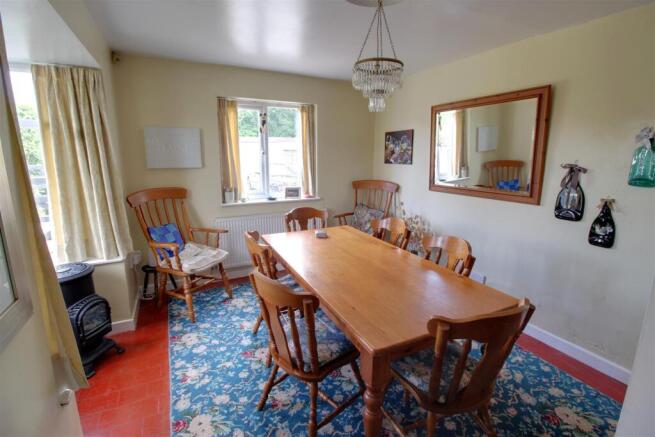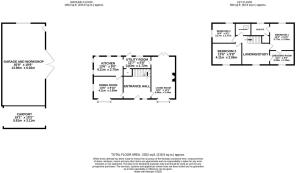Birdwood, Gloucester

- PROPERTY TYPE
Detached
- BEDROOMS
3
- BATHROOMS
2
- SIZE
1,485 sq ft
138 sq m
- TENUREDescribes how you own a property. There are different types of tenure - freehold, leasehold, and commonhold.Read more about tenure in our glossary page.
Freehold
Key features
- Detached family home in popular rural village
- Bedroom suite with en-suite shower room and dressing room
- Dual aspect living room with French doors to the rear garden
- Gardens and grounds which extend to over an acre
- Gravelled driveway and large garage providing parking for several vehicles
- Character features to include timber beams and quarry tiles
- Forest of Dean District Council, Tax Band D - £2,270.42 (2025/26)
- EPC E47
Description
The house features two inviting reception rooms, providing ample space for entertaining guests or enjoying quiet family evenings. The layout is thoughtfully designed to ensure a warm and welcoming atmosphere throughout. Additionally, the property boasts two well-appointed bathrooms, catering to the needs of a busy household.
Outside, the grounds of the home wrap around the property and include a large gravelled driveway, providing parking for several vehicles, garage and workshop, a large expanse of lawn and woodland area. The plots measures in excess of an acre.
Entrance Hall - The welcoming entrance hall offers ample space to welcome guests and store coats and shoes. There are doors leading off to the reception rooms and stairs taking you to the first floor. A window overlooks the front of the home.
Dining Room - The dining room is situated at the front of the home and features a bay window overlooking the front of the home and a window to the side aspect. There is the original quarry tiled floor and a door giving access to the kitchen.
Kitchen - Leading from the dining room, the kitchen is located at the rear of the home with multiple windows giving views over the garden and allowing plenty of natural light to flood the space. There is a good range of base and eye level wooden cabinets with brass handles and laminate worktops. There is a stainless-steel double sink with mixer tap, stainless steel extractor fan, a Range style oven and space for a fridge/freezer.
Utility Room - The utility room offers further space for storage in the base and eye-level cabinets alongside a sink unit with mixer tap. A window overlooks the rear garden and a door leads outside. An internal door takes you to the cloakroom with low level WC and wash hand basin.
Living Room - The living room is situated to the right of the entrance hall and spans the depth of the property. There are dual aspect windows with a bay window overlooking the front of the home and French doors leading to the rear patio area and garden plus an additional window to the side aspect. A wood burner that is set in a Forest of Dean stone surround with a slate hearth creates a lovely focal point to the room.
Landing/Study - An oak staircase with decorative balustrade leads to the spacious landing which offers enough space for a workstation or occasional seating.
Bedroom One - Steps from the landing lead to the master bedroom which features exposed wooden floor boards and a double-height window offering lovely views over the rear garden. Doors take you to the en-suite shower room and dressing room.
En-Suite Shower Room - A white suite comprising shower enclosure and tray, low level WC, pedestal wash hand basin and heated towel rail. There are stripped wooden floorboards and a window to the rear aspect.
Dressing Room -
Bedroom Two - Situated at the front of the property, this double room enjoys dual aspect windows to the front and side aspects.
Bedroom Three - This double room boasts views over the gardens from the rear and side aspect windows. There is a wooden hatch giving access to the loft space.
Family Bathrom - The bathroom is fully tiled and has a white suite comprising a standard bath with electric shower over, low level WC and pedestal wash hand basin. There are stripped wooden floor boards, heated towel rail and a Velux roof light to the ceiling.
Outside - The whole plot measures in excess of an acre. The property is accessed off the road via a five bar gate which leads to a large gravelled driveway and parking area for several vehicles. The property boasts a large garage/workshop with double doors plus pedestrian door. There is power, lighting and an inspection pit. Attached to the garage is also a cover car port and beyond here is a further area of lawn with greenhouse and garden shed. There is an additional gated access to the right hand side of the home with small driveway. The front garden is walled and laid to lawn.
The gardens are a delight with pleasant patio area off the rear of the house ideal for alfresco dining whilst watching the wildlife. The garden is mainly laid to lawn with mature trees throughout. A small foot bridge takes you over the brook and into the wooded area which has an array of well established native trees and serves as a lovely natural boundary and is a fantastic habitat for birds and wildlife. There is fencing defining the boundary within the woodland.
Location - Birdwood is a hamlet on the outskirts of the village of Huntley which offers a Church of England Primary School providing education from 4 to 11 years. You will also find Leaf Creative Garden Centre with cafe, Woods Family Butchers plus two filling stations with convenient stores. There is a football and cricket club which was founded in 1874 and has its own ground along Grange Court Lane
Material Information - Tenure: Freehold
Council tax band: D
Local Authority & rates: Forest of Dean District Council - £2,270.42 (2025/26)
Electricity supply: Mains
Water supply: Mains
Sewerage: Mains
Heating: Oil
Broadband speed: Basic 3 Mbps Ultrafast 1000 Mbps
Mobile phone coverage: EE, Vodafone, Three, O2
Brochures
Birdwood, Gloucester- COUNCIL TAXA payment made to your local authority in order to pay for local services like schools, libraries, and refuse collection. The amount you pay depends on the value of the property.Read more about council Tax in our glossary page.
- Band: D
- PARKINGDetails of how and where vehicles can be parked, and any associated costs.Read more about parking in our glossary page.
- Garage
- GARDENA property has access to an outdoor space, which could be private or shared.
- Yes
- ACCESSIBILITYHow a property has been adapted to meet the needs of vulnerable or disabled individuals.Read more about accessibility in our glossary page.
- Ask agent
Birdwood, Gloucester
Add an important place to see how long it'd take to get there from our property listings.
__mins driving to your place
Get an instant, personalised result:
- Show sellers you’re serious
- Secure viewings faster with agents
- No impact on your credit score
Your mortgage
Notes
Staying secure when looking for property
Ensure you're up to date with our latest advice on how to avoid fraud or scams when looking for property online.
Visit our security centre to find out moreDisclaimer - Property reference 34090808. The information displayed about this property comprises a property advertisement. Rightmove.co.uk makes no warranty as to the accuracy or completeness of the advertisement or any linked or associated information, and Rightmove has no control over the content. This property advertisement does not constitute property particulars. The information is provided and maintained by Naylor Powell, Newent. Please contact the selling agent or developer directly to obtain any information which may be available under the terms of The Energy Performance of Buildings (Certificates and Inspections) (England and Wales) Regulations 2007 or the Home Report if in relation to a residential property in Scotland.
*This is the average speed from the provider with the fastest broadband package available at this postcode. The average speed displayed is based on the download speeds of at least 50% of customers at peak time (8pm to 10pm). Fibre/cable services at the postcode are subject to availability and may differ between properties within a postcode. Speeds can be affected by a range of technical and environmental factors. The speed at the property may be lower than that listed above. You can check the estimated speed and confirm availability to a property prior to purchasing on the broadband provider's website. Providers may increase charges. The information is provided and maintained by Decision Technologies Limited. **This is indicative only and based on a 2-person household with multiple devices and simultaneous usage. Broadband performance is affected by multiple factors including number of occupants and devices, simultaneous usage, router range etc. For more information speak to your broadband provider.
Map data ©OpenStreetMap contributors.







