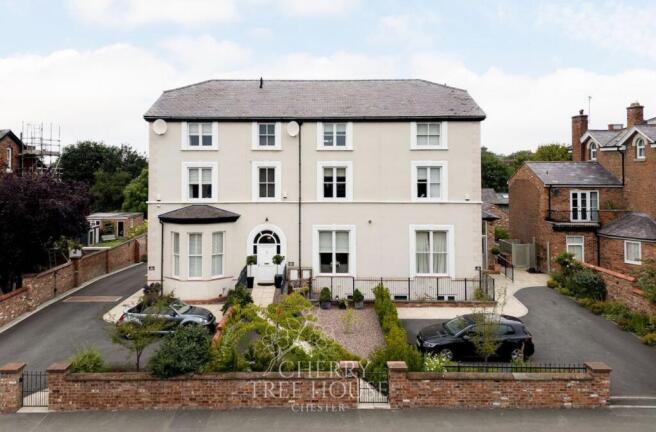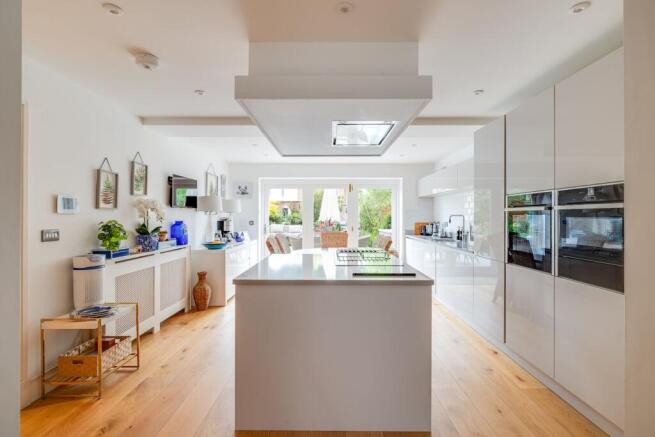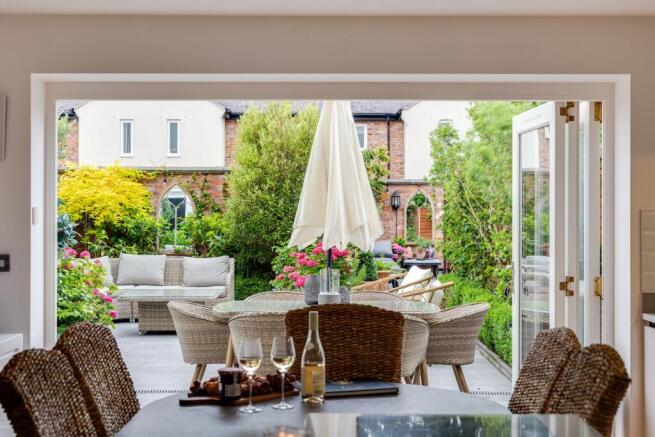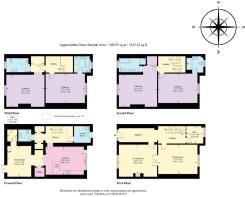
Hough Green, Chester, CH4

- PROPERTY TYPE
Terraced
- BEDROOMS
4
- BATHROOMS
4
- SIZE
3,325 sq ft
309 sq m
- TENUREDescribes how you own a property. There are different types of tenure - freehold, leasehold, and commonhold.Read more about tenure in our glossary page.
Freehold
Description
Cherry Tree House
Set back from the broad, leafy majesty of Hough Green, Cherry Tree House rises gracefully up, a piece of Chester’s history, beautifully reimagined.
Just a short stroll from the city’s historic heart, home to acclaimed schools, independent boutiques and where fine dining can be found off the cobbled streets, this elegant four-storey home balances period grace with contemporary comfort.
Chester landmark reimagined
Once known as the Curzon Hotel, built in the 1860s, the hotel was sensitively converted in 2018 into three distinct townhouses. Cherry Tree House, the largest, strikes a handsome pose, accessed through the original main door which opens into a showstopping entrance hall, whose high ceiling, geometric heritage tiling and sweeping transom with leaded lite, capture the prestige of the home upon arrival.
Grand arrival
Light pours into the living room through a broad, tall window with views over the garden and driveway. Double and secondary glazing ensure calm, while engineered oak flooring adds timeless appeal underfoot. The soaring ceiling, a feature throughout the home, enhances the sense of space, and a flame-effect glass-fronted gas fire within a white surround imbues warmth and welcome.
Oak and glass double doors open to the dining room at the rear, where oak flooring continues underfoot for a seamless flow, especially when entertaining. A room made for celebrations and entertaining, wine and dine in comfort and decadence, with space for eight around the table. Light flourishes in through a large window to the rear, framing views down over the landscaped garden below.
Quiet spaces
Tucked away at the end of the entrance hallway, the office is a bright, sequestered space perfect for those working from home. Fitted shelving wraps efficiently into the corner, while cabinetry beneath keeps the essentials neatly stowed away.
From here, take the stairs down to the lower ground floor, where engineered oak flooring continues once more.
Tiled underfoot, offering practical everyday access in and out, the utility room, plumbed for washing machine and dryer and with plenty of storage, opens up to the garden.
Alongside a cloaks cupboard and another storage cupboard, there is also a spacious WC with wash basin on the lower ground floor.
The heart of modern living
Epitomising the ease and elegance of modern townhouse living, the kitchen-dining room brings Cherry Tree House firmly into the 21st century. Tall, handleless cabinetry in light tones offers abundant storage, its high gloss finish reflecting light flowing in through bifolding doors which open out to the immaculately landscaped walled garden.
A host of integrated appliances, including oven, hob, extractor, sink, microwave, and warming drawer, all feature beneath a sleek stone worktop. Just off the kitchen, a walk-in pantry offers ample organisation for everything from spices to mulled wine, with open shelving and neatly sectioned wine racks providing a place for everyday ingredients and favourite tipples, making entertaining effortless by keeping the main kitchen clear while putting essentials within easy reach.
Indoor-outdoor living
Dine at the table before the wall of glass or pull back the bifolds and step out onto the paved patio in the heart of summer for al fresco dining in the open air.
After dinner, relax and unwind in the family room, which opens off the kitchen and onto its own private walled terrace to the front, perfect for morning coffee, perusing the weekend newspapers, or family catchups at the end of a busy day.
A home full of thoughtful touches, this floor also houses a useful store room alongside a second office, perfect for when more than one person works from home, or for those times when you want to be close to the heart of family life while you work (or quietly tucked away from it).
Back on the ground floor, take the handsome, original staircase[SI1] up to the light filled first floor landing, where two bountiful bedrooms await.
OWNER QUOTE: “The ceiling heights are so impressive, even up in the bedrooms.”
Seek sanctuary
Soothing soft grey mingles with crisp white skirtings and cornicing in the principal bedroom, a modern-day sanctuary. Plush carpet flows underfoot, with plenty of storage to be found in the bespoke wardrobes and drawers. Light streams in through the sash window, looking out over the greenery beyond.
A bedroom of kingly proportions, refresh and revive in the en suite, where a large walk-in shower features alcove shelving for toiletries, alongside a separate bathtub, while a wave-effect two-drawer vanity unit with wash basin offers additional storage.
Also nestled on the first floor, bedroom two is a soothing, tranquil guest suite, dressed in the same calming palette of grey and white, furnished with an array of bespoke fitted storage including nine drawers and two double wardrobes. Soak away the aches in the en suite featuring a centrally filling bath tub with handheld attachment. Twin wash basins also offer ample storage below, while a separate shower is available for morning spritzes.
Ascend the stairs once more to the second-floor landing, where the head height remains remarkably lofty and airy. Here, two further en suite bedrooms beckon.
Both light, bright doubles, bedroom three shares in the soft grey palette of the previous bedrooms, offering leafy elevated views from the large, double-glazed window. Bespoke fitted storage – a feature throughout the bedrooms – again provides ample storage for all your clothing, whilst the privacy of its en suite, with both LED underlit bathtub and separate shower, awaits.
Finally, in the fourth of the spacious and vastly comforting bedrooms at Cherry Tree House, there is again, plenty of space for a double bed, while fitted cabinetry serves your sartorial needs. A wide wash basin with vanity unit storage can be found in the large and light filled shower room en suite.
Mediterranean haven
From the dining-kitchen, step out into a private sanctuary of greenery and calm. Within the private, enclosed walled garden, mature, Mediterranean-inspired planting featuring olive trees and pastel blooms, fringes the stone-paved patio, where distinct seating areas invite moments of quiet contemplation, sunlit evening barbecues and riotous summer laughter with friends.
Mood lighting and a gently bubbling water feature enhance the sense of serenity, while bursts of seasonal colour spill from pots and borders. Sheltered, low maintenance, and alive with birdsong, the garden is another element to the tranquillity of life at Cherry Tree House.
Out and about
Step outside and Chester’s vibrant heart is within easy walking distance, with its wealth of pubs, restaurants and cultural landmarks, from the Roman amphitheatre and historic city walls to galleries and theatres.
Directly across the road, Westminster Park offers abundant green space for dog walks, with tennis and croquet clubs, public courts, outdoor gym equipment, a cricket pitch, golf course, pitch and putt and even a welcoming coffee shop for rehydration and cake breaks. Everyday essentials are close at hand, with shops nearby at Westminster Park.
Commute and connect with convenience, with excellent road and rail connections making travel further afield straightforward.
For families, both highly regarded state and independent schools, including the renowned King’s School and The Queen’s School, are within easy reach.
Beautifully modernised, spacious, brimming with period warmth, and perfect for those who love to entertain and host family and friends, Cherry Tree House is a home that balances the energy of city living with the calm of parkland on the doorstep.
Whilst every effort has been taken to ensure the accuracy of the fixtures and fittings mentioned throughout, items included in sale are to be discussed at the time of offering
EPC Rating: B
Brochures
Brochure- COUNCIL TAXA payment made to your local authority in order to pay for local services like schools, libraries, and refuse collection. The amount you pay depends on the value of the property.Read more about council Tax in our glossary page.
- Ask agent
- PARKINGDetails of how and where vehicles can be parked, and any associated costs.Read more about parking in our glossary page.
- Yes
- GARDENA property has access to an outdoor space, which could be private or shared.
- Yes
- ACCESSIBILITYHow a property has been adapted to meet the needs of vulnerable or disabled individuals.Read more about accessibility in our glossary page.
- Ask agent
Hough Green, Chester, CH4
Add an important place to see how long it'd take to get there from our property listings.
__mins driving to your place
Get an instant, personalised result:
- Show sellers you’re serious
- Secure viewings faster with agents
- No impact on your credit score
Your mortgage
Notes
Staying secure when looking for property
Ensure you're up to date with our latest advice on how to avoid fraud or scams when looking for property online.
Visit our security centre to find out moreDisclaimer - Property reference b65a8372-3fcd-4ed8-a3aa-7a53afae5c4d. The information displayed about this property comprises a property advertisement. Rightmove.co.uk makes no warranty as to the accuracy or completeness of the advertisement or any linked or associated information, and Rightmove has no control over the content. This property advertisement does not constitute property particulars. The information is provided and maintained by Currans Unique Homes, Chester. Please contact the selling agent or developer directly to obtain any information which may be available under the terms of The Energy Performance of Buildings (Certificates and Inspections) (England and Wales) Regulations 2007 or the Home Report if in relation to a residential property in Scotland.
*This is the average speed from the provider with the fastest broadband package available at this postcode. The average speed displayed is based on the download speeds of at least 50% of customers at peak time (8pm to 10pm). Fibre/cable services at the postcode are subject to availability and may differ between properties within a postcode. Speeds can be affected by a range of technical and environmental factors. The speed at the property may be lower than that listed above. You can check the estimated speed and confirm availability to a property prior to purchasing on the broadband provider's website. Providers may increase charges. The information is provided and maintained by Decision Technologies Limited. **This is indicative only and based on a 2-person household with multiple devices and simultaneous usage. Broadband performance is affected by multiple factors including number of occupants and devices, simultaneous usage, router range etc. For more information speak to your broadband provider.
Map data ©OpenStreetMap contributors.






