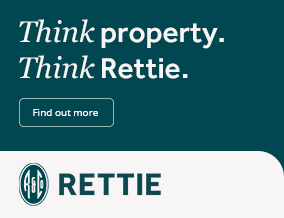
Normal Avenue, Glasgow, Glasgow City

- PROPERTY TYPE
Apartment
- BEDROOMS
2
- BATHROOMS
2
- SIZE
1,081 sq ft
100 sq m
- TENUREDescribes how you own a property. There are different types of tenure - freehold, leasehold, and commonhold.Read more about tenure in our glossary page.
Freehold
Description
Originally opened in 1917, the David Stow Building was a central part of the Jordanhill College of Education for many decades and played a vital role in Scotland’s teacher training. Following the college’s closure in 2012, CALA Homes undertook a sensitive and striking redevelopment of the site, transforming it into a collection of luxurious residences while retaining the building’s historic character. The phased conversion process concluded around 2021, and the building now comprises 64 thoughtfully designed apartments that pair modern interiors with stunning original architecture. The approach to the building is particularly impressive — a tree-lined avenue winds gently uphill, flanked by open parkland. Residents enjoy access to beautifully landscaped communal grounds, a secure barrier-controlled car park, and further facilities for unloading and electric vehicle charging within the internal courtyard.
Entry to the building is via an imposing traditional doorway which opens into a dramatic central atrium — an architectural highlight that sets the tone for the quality of the internal environment. Common areas are maintained to an exceptional standard by the appointed factor, and a wide internal hallway leads to the apartment itself, which occupies a front-facing position and enjoys uninterrupted views over the surrounding greenery. This scenic outlook is undoubtedly one of the property’s most appealing features.
Internally, the apartment delivers a bright, generous layout with an executive feel, sure to suit a wide variety of purchasers. Viewing is essential to fully appreciate the sense of space and quality on offer. The accommodation includes: a notably large reception hallway with access to all main apartments and a utility/laundry room with additional storage; expansive open-plan living, dining and kitchen area; principal bedroom with twin wardrobes and a luxurious en-suite shower room; stylish main bathroom with four-piece suite; and a second double bedroom with fitted wardrobes. The overall specification is first class, and the summary below highlights some of the notable features to expect during a viewing.
Ground floor luxury conversion in iconic David Stow Building
Peaceful, front-facing position with open parkland views
Secure private parking within a gated courtyard
Access to electric vehicle charging and visitor off-loading area
Stunning shared atrium and meticulously maintained communal areas
Two spacious double bedrooms with fitted storage
Principal suite with dressing area and contemporary en-suite
Expansive open-plan living, dining, and kitchen area
Separate utility/laundry room with storage
High-quality CALA specification throughout
Located within landscaped grounds in the heart of Jordanhill
Excellent access to local amenities, schooling, and transport links
EPC: C
Council Tax: E
Tenure: Freehold
EPC Rating: C
Council Tax Band: E
- COUNCIL TAXA payment made to your local authority in order to pay for local services like schools, libraries, and refuse collection. The amount you pay depends on the value of the property.Read more about council Tax in our glossary page.
- Band: E
- PARKINGDetails of how and where vehicles can be parked, and any associated costs.Read more about parking in our glossary page.
- Yes
- GARDENA property has access to an outdoor space, which could be private or shared.
- Ask agent
- ACCESSIBILITYHow a property has been adapted to meet the needs of vulnerable or disabled individuals.Read more about accessibility in our glossary page.
- Ask agent
Normal Avenue, Glasgow, Glasgow City
Add an important place to see how long it'd take to get there from our property listings.
__mins driving to your place
Get an instant, personalised result:
- Show sellers you’re serious
- Secure viewings faster with agents
- No impact on your credit score
Your mortgage
Notes
Staying secure when looking for property
Ensure you're up to date with our latest advice on how to avoid fraud or scams when looking for property online.
Visit our security centre to find out moreDisclaimer - Property reference GWE250690. The information displayed about this property comprises a property advertisement. Rightmove.co.uk makes no warranty as to the accuracy or completeness of the advertisement or any linked or associated information, and Rightmove has no control over the content. This property advertisement does not constitute property particulars. The information is provided and maintained by Rettie, West End. Please contact the selling agent or developer directly to obtain any information which may be available under the terms of The Energy Performance of Buildings (Certificates and Inspections) (England and Wales) Regulations 2007 or the Home Report if in relation to a residential property in Scotland.
*This is the average speed from the provider with the fastest broadband package available at this postcode. The average speed displayed is based on the download speeds of at least 50% of customers at peak time (8pm to 10pm). Fibre/cable services at the postcode are subject to availability and may differ between properties within a postcode. Speeds can be affected by a range of technical and environmental factors. The speed at the property may be lower than that listed above. You can check the estimated speed and confirm availability to a property prior to purchasing on the broadband provider's website. Providers may increase charges. The information is provided and maintained by Decision Technologies Limited. **This is indicative only and based on a 2-person household with multiple devices and simultaneous usage. Broadband performance is affected by multiple factors including number of occupants and devices, simultaneous usage, router range etc. For more information speak to your broadband provider.
Map data ©OpenStreetMap contributors.








