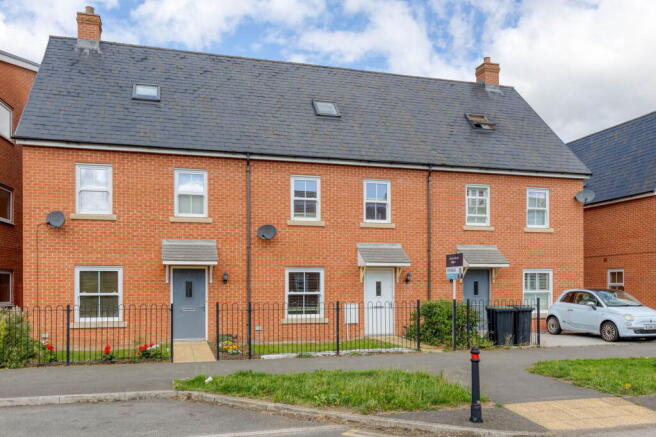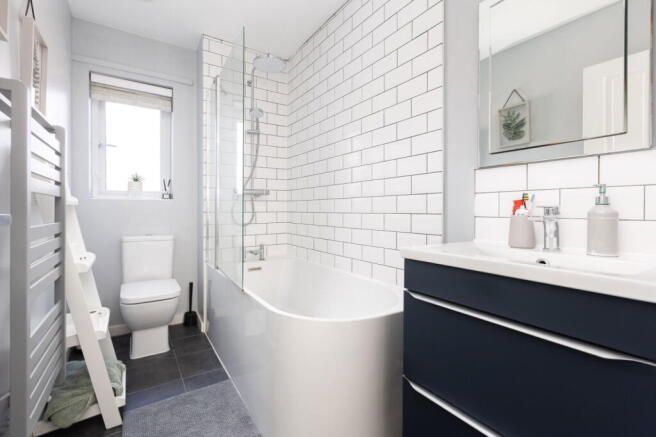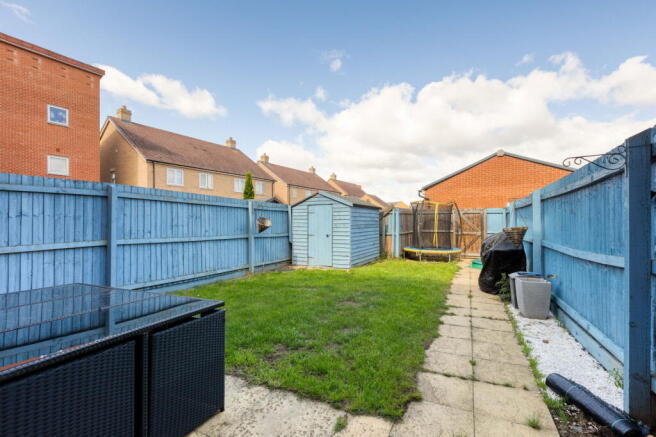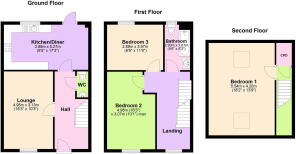Venus Avenue,Biggleswade,SG18 8FJ

- PROPERTY TYPE
Town House
- BEDROOMS
3
- BATHROOMS
2
- SIZE
1,172 sq ft
109 sq m
- TENUREDescribes how you own a property. There are different types of tenure - freehold, leasehold, and commonhold.Read more about tenure in our glossary page.
Freehold
Key features
- NO UPPER CHAIN
- Large Main Bedroom 5.53m x 4.18 m (18'2 x 13'9)
- 3 Double Bedrooms
- Kitchen/Diner runs full width of home
- Fully fitted Kitchen with Integrated Appliances
- Downstairs Cloakroom
- Generous Lounge
- Tasteful contemporary Bathroom suite
- Garden with private access
- Quote DM0636
Description
Brought to the market with the benefit of NO UPPER CHAIN is this spacious family home, arranged over 3 storeys. On the ground floor is a modern Kitchen/Diner running the full width of the home and fitted with a suite of integrated appliances, a downstairs cloakroom and a generous Lounge, On the first floor are 2 double bedrooms and the refitted contemporary Bathroom with rainfall shower whilst on the top storey is the impressive main bedroom which measures 5.53m x 4.18m. Outside to the rear is the back garden with its own gate for direct access and an allocated parking bay in the car park further behind. To the front is a pretty low maintenance front garden bordered by an attractive wrought iron fence.
In more detail;
Set back from the main road, a canopied front door opens into a spacious hallway where a door to the left opens into the spacious Lounge. An understairs Cloakroom, to the right, is fitted with modern white sanitaryware. A door ahead opens into the Kitchen/Diner which spans the full width of the home and is spacious enough to accommodate a table and chairs. The Kitchen has a suite of integrated appliances including a Fridge/freezer, Washing Machine, Dishwasher, Extractor fan, 4 Ring gas hob and stainless steel 1.5 Bowl sink and drainer. A good run of hi-gloss base and wall units provide ample storage and are topped by a contrasting "butcher's block" style work surface. A door leads to the back garden.
On the first floor are two bedrooms and the family bathroom. Bedroom 3 is a spacious double bedroom with ample space for bedroom furniture and overlooks the garden. Bedroom 2 is larger still and overlooks the front of the home. The bathroom has been refitted with a modern, contemporary, white sanitaryware suite and bath. There is a rainfall mixer shower and glazed shower screen and white metro tiles border the bath area. There is a modern grey heated towel rail and ceramic floor tiles.
On the top floor is a handy storage cupboard and the impressive main bedroom which measures 4.18m x 5.53m, which is almost twice the size of a standard double bedroom.
To the rear of the property is the private back garden which provides more than sufficient space to enjoy al fresco entertaining and has a patio area with most of the garden laid to turf. A back gate provides direct access. There is an allocated parking space to the rear of the property.
About the area
About the area. Venus Avenue is situated on the popular King's Reach development, only a short walk away from the amenities to be found in Central Square, which include a supermarket, popular café, primary schooling, a community centre and play parks. Previously named the Daily Mail's Commuter Town of the year, Biggleswade Town centre boasts a Bank, Building society, variety of shops including butchers, bakers, opticians, chemists, cafes, bistros, Restaurants and many others, with larger National Chain shops being located on the Biggleswade Retail Park. Leisure facilities include a Bowls Club, Tennis courts, Swimming Pool and Gyms, Badminton Courts, Football and Rugby clubs and much more. A historic town on the old "North to South" coach route (now the A1 motorway), Biggleswade provides a refreshing blend of the old and the new, and being located on the River Ivel and semi-rural, offers country walks and cycle rides through the beautiful Bedfordshire countryside. The A1 motorway and the Mainline railway station (a 20 minute walk) are only a short drive away and both provide excellent commuter links into London and to the North.
Agents notes;
There is a charge payable to Amplius Homes of £30 per quarter.
Tenure Freehold
Council Tax Band D
EPC Band B
Central Heating : Gas
Mains Water, Sewerage and Electric
Broadband/Wifi - several providers offer a service with speeds of up to 1130mb
Dimensions in the floorplan are indicative only and are not to scale so please take your own measurements and satisfy yourselves as necessary.
The appliances have not been tested so please satisfy yourself as necessary.
- COUNCIL TAXA payment made to your local authority in order to pay for local services like schools, libraries, and refuse collection. The amount you pay depends on the value of the property.Read more about council Tax in our glossary page.
- Band: D
- PARKINGDetails of how and where vehicles can be parked, and any associated costs.Read more about parking in our glossary page.
- Allocated
- GARDENA property has access to an outdoor space, which could be private or shared.
- Private garden
- ACCESSIBILITYHow a property has been adapted to meet the needs of vulnerable or disabled individuals.Read more about accessibility in our glossary page.
- Ask agent
Venus Avenue,Biggleswade,SG18 8FJ
Add an important place to see how long it'd take to get there from our property listings.
__mins driving to your place
Get an instant, personalised result:
- Show sellers you’re serious
- Secure viewings faster with agents
- No impact on your credit score
Your mortgage
Notes
Staying secure when looking for property
Ensure you're up to date with our latest advice on how to avoid fraud or scams when looking for property online.
Visit our security centre to find out moreDisclaimer - Property reference S1410501. The information displayed about this property comprises a property advertisement. Rightmove.co.uk makes no warranty as to the accuracy or completeness of the advertisement or any linked or associated information, and Rightmove has no control over the content. This property advertisement does not constitute property particulars. The information is provided and maintained by eXp UK, South East. Please contact the selling agent or developer directly to obtain any information which may be available under the terms of The Energy Performance of Buildings (Certificates and Inspections) (England and Wales) Regulations 2007 or the Home Report if in relation to a residential property in Scotland.
*This is the average speed from the provider with the fastest broadband package available at this postcode. The average speed displayed is based on the download speeds of at least 50% of customers at peak time (8pm to 10pm). Fibre/cable services at the postcode are subject to availability and may differ between properties within a postcode. Speeds can be affected by a range of technical and environmental factors. The speed at the property may be lower than that listed above. You can check the estimated speed and confirm availability to a property prior to purchasing on the broadband provider's website. Providers may increase charges. The information is provided and maintained by Decision Technologies Limited. **This is indicative only and based on a 2-person household with multiple devices and simultaneous usage. Broadband performance is affected by multiple factors including number of occupants and devices, simultaneous usage, router range etc. For more information speak to your broadband provider.
Map data ©OpenStreetMap contributors.




