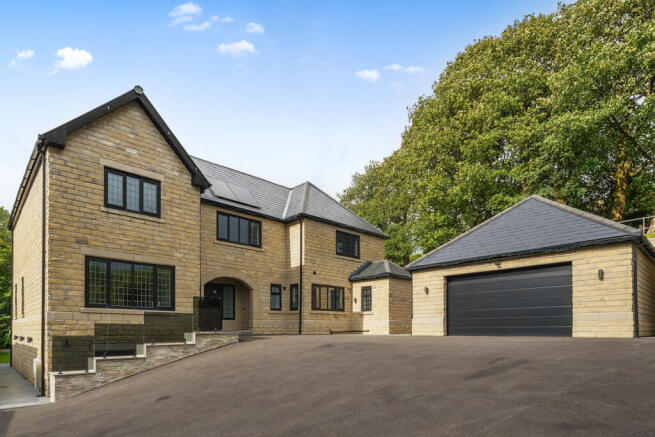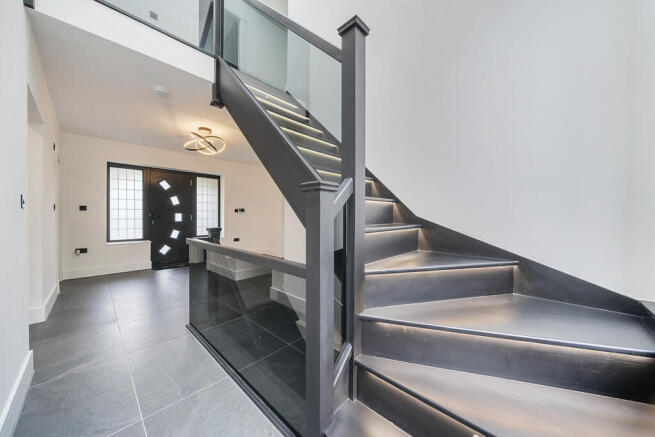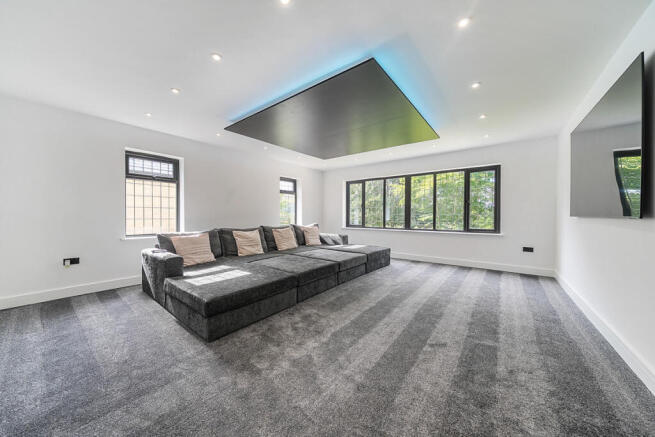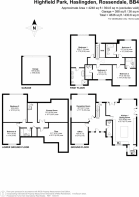
Highfield Park, Rossendale, BB4

- PROPERTY TYPE
Detached
- BEDROOMS
6
- BATHROOMS
6
- SIZE
4,636 sq ft
431 sq m
- TENUREDescribes how you own a property. There are different types of tenure - freehold, leasehold, and commonhold.Read more about tenure in our glossary page.
Freehold
Key features
- Luxurious Detached Residence
- 6 Spacious Bedrooms, 4 with En-Suite Bathrooms
- Almost 5,000 Sq Ft Over 3 Floors
- Two Lounges, Home Cinema / Games Room & Gym
- Excellent Access to Motorway Links, Amenities & Local Schools
- Elevated Position at the Head of a Quiet Cul-De-Sac
- Detached Double Garage & Ample Driveway Parking
- Generous Landscaped Gardens
- EXCLUSIVE OPEN HOUSE REF: KYNA
Description
***VIDEO TOUR COMING SOON***
EXCLUSIVE OPEN HOUSE REGISTER YOUR INTEREST TODAY
Exceptional 6-Bedroom Luxury Residence | Nearly 5,000 Sq Ft | Exclusive Gated Development
A truly outstanding newly built detached home, offering close to 5,000 Sqft of luxurious living space, nestled within a private, secure, electric-gated development. Crafted by the highly regarded Studley Developments and protected by a 10-Year Build Zone Warranty, this exquisite property is a masterpiece of contemporary design, built with exceptional attention to space, style, and quality.
One of only two homes on this exclusive estate, Highfield Park enjoys a prominent position with a wealth of privacy, curb appeal, and impressive proportions throughout.
GROUND FLOOR
Upon entering, you’re welcomed by a striking central staircase with glass balustrades and bespoke overhead lighting a true show-stopper. The entire floor benefits from underfloor heating and includes, Two elegant reception rooms, A stunning open-plan kitchen and dining space, A well-appointed utility room with side access and a Guest WC.
At the heart of the home lies the bespoke kitchen, designed with textured black quartz finishes that extend seamlessly to the matching dining table, window sills, and utility area — creating a unified, high-end aesthetic.
Equipped with high-spec Haier appliances, including a wine fridge, this kitchen is a dream for both everyday living and entertaining. With direct access to the landscaped gardens, you can enjoy alfresco dining under the stars in complete privacy.
FIRST FLOOR
The galleried landing, adorned with a feature chandelier, leads to four generous double bedrooms, each one benefitting from its own private en-suite with stylish, individually designed tiled finishes and underfloor heating. The impressive master suite is a true retreat, featuring vaulted ceilings and a luxurious four-piece bathroom.
LOWER GROUND FLOOR
On the lower ground floor, you'll find two further bedrooms, a modern family bathroom, and two additional rooms perfect for a home cinema, gym, beauty studio, or office space. This level is also ideal for multigenerational living, teenagers, or guests seeking a private wing of the home. Ample built-in storage enhances the functionality of this floor.
EXTERNAL FEATURES
Behind secure electric gates, the property features a pristine driveway, a detached double garage, and off-road parking for three to four vehicles. The landscaped gardens are cleverly tiered to maximise privacy and usability, offering multiple zones for outdoor living, entertaining, and play.
PRIME LOCATION
Located in a desirable elevated setting in Haslingden, Highfield Park enjoys a peaceful yet well-connected position close to local schools, bus routes, and everyday amenities. Excellent transport links offer convenient access to Rawtenstall, Manchester, Blackburn, Accrington, and major motorways ideal for commuters and families alike.
Highfield Park is a rare opportunity to own a truly luxurious, turn-key home in one of Haslingden’s most prestigious new developments.
- COUNCIL TAXA payment made to your local authority in order to pay for local services like schools, libraries, and refuse collection. The amount you pay depends on the value of the property.Read more about council Tax in our glossary page.
- Ask agent
- PARKINGDetails of how and where vehicles can be parked, and any associated costs.Read more about parking in our glossary page.
- Yes
- GARDENA property has access to an outdoor space, which could be private or shared.
- Yes
- ACCESSIBILITYHow a property has been adapted to meet the needs of vulnerable or disabled individuals.Read more about accessibility in our glossary page.
- Ask agent
Highfield Park, Rossendale, BB4
Add an important place to see how long it'd take to get there from our property listings.
__mins driving to your place
Get an instant, personalised result:
- Show sellers you’re serious
- Secure viewings faster with agents
- No impact on your credit score
About Tyron Ash International Real Estate, London
Berkeley Square House Berkeley Square, London, W1J 6BE


Your mortgage
Notes
Staying secure when looking for property
Ensure you're up to date with our latest advice on how to avoid fraud or scams when looking for property online.
Visit our security centre to find out moreDisclaimer - Property reference RX604647. The information displayed about this property comprises a property advertisement. Rightmove.co.uk makes no warranty as to the accuracy or completeness of the advertisement or any linked or associated information, and Rightmove has no control over the content. This property advertisement does not constitute property particulars. The information is provided and maintained by Tyron Ash International Real Estate, London. Please contact the selling agent or developer directly to obtain any information which may be available under the terms of The Energy Performance of Buildings (Certificates and Inspections) (England and Wales) Regulations 2007 or the Home Report if in relation to a residential property in Scotland.
*This is the average speed from the provider with the fastest broadband package available at this postcode. The average speed displayed is based on the download speeds of at least 50% of customers at peak time (8pm to 10pm). Fibre/cable services at the postcode are subject to availability and may differ between properties within a postcode. Speeds can be affected by a range of technical and environmental factors. The speed at the property may be lower than that listed above. You can check the estimated speed and confirm availability to a property prior to purchasing on the broadband provider's website. Providers may increase charges. The information is provided and maintained by Decision Technologies Limited. **This is indicative only and based on a 2-person household with multiple devices and simultaneous usage. Broadband performance is affected by multiple factors including number of occupants and devices, simultaneous usage, router range etc. For more information speak to your broadband provider.
Map data ©OpenStreetMap contributors.





