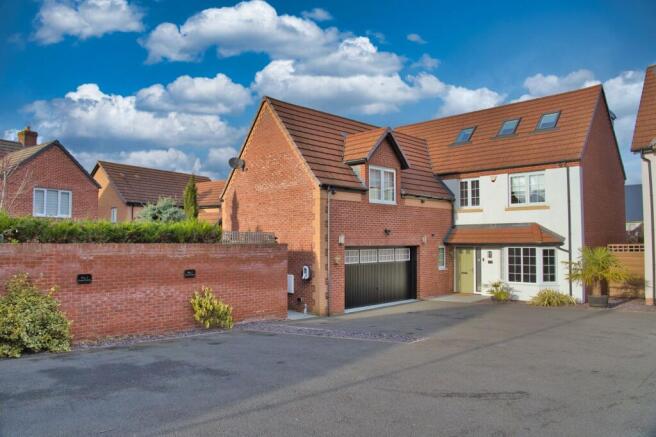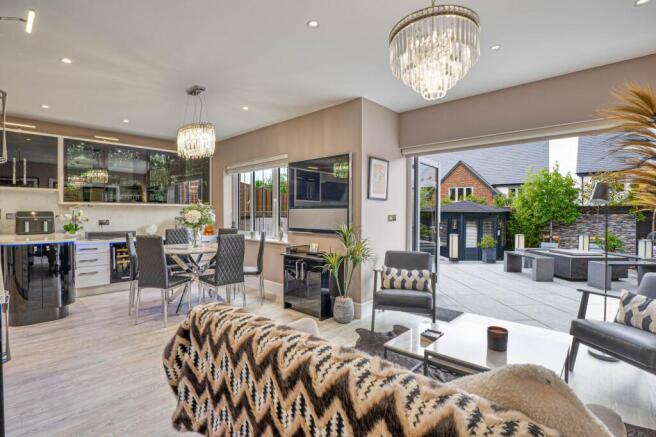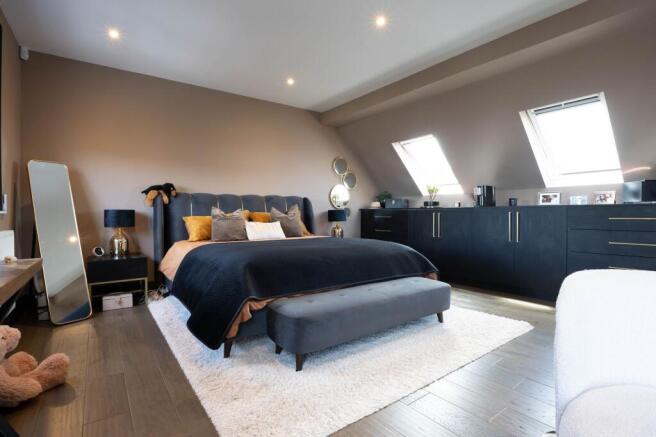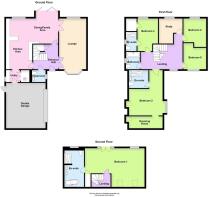
Blind Pond Lane, Bow Brickhill, MK17

- PROPERTY TYPE
Detached
- BEDROOMS
5
- BATHROOMS
4
- SIZE
2,456 sq ft
228 sq m
- TENUREDescribes how you own a property. There are different types of tenure - freehold, leasehold, and commonhold.Read more about tenure in our glossary page.
Freehold
Key features
- 4/6 bedrooms with one bedroom currently fitted out as an office and another as a walk in wardrobe.
- 4 Bathrooms
- Detached Executive Home
- Loft Converted to Create Stunning Main Bedroom Suite
- Beautifully Designed & Decorated Throughout
- Double Electric Garage
- Smart Home
Description
When exclusive experiences are the currency by which success is measured, Blind Pond Lane combines Luxury, Style and Location to create an exceptional living experience.
Discover your dream lifestyle with this exquisite 6-bedroom detached executive home situated on a tranquil lane in a sought-after location. Boasting 5/6 bedrooms and 4 bathrooms, this stunning property has been thoughtfully designed and meticulously decorated throughout. It’s currently used as 4 bedrooms, with bedroom 5 as a walk in wardrobe and bedroom 6 as a home office, however these can be used as bedrooms if required instead.
The loft has been converted into a breathtaking main principal suite, offering a sanctuary of luxury and comfort. The spacious and light-filled interior is a testament to fine craftsmanship and attention to detail, providing a sophisticated and inviting ambience for modern living with its own Daikin heat pump ensuring the perfect room temperature all year round.
Immerse yourself in the seamless blend of elegance and functionality that defines every aspect of this residence. With a double electric garage and state-of-the-art smart home features, this property offers convenience and luxury at every turn, making it the perfect retreat to call home.
Step outside and indulge in the outdoor oasis that awaits you. The expansive double garage, complete with a remote roller door, power and light connections, tiled flooring, and easy access to the garden, provides ample space for your vehicles and storage needs.
The driveway offers additional hardstanding allowing for convenient parking options. Two extra private parking spaces ensure that hosting guests or accommodating multiple vehicles is never a concern. The meticulously landscaped garden provides the ideal setting for outdoor entertaining or simply unwinding in the fresh air. There is also a fully insulated bar/office in the garden to use for entertaining or quality space to relax and unwind.
Revel in the beauty and tranquillity that surrounds this exceptional property, where every outdoor detail has been carefully crafted to enhance your living experience. Experience luxury living at its finest in this stunning home that offers a perfect blend of elegance, comfort, and style.
EPC Rating: B
Entrance Hall
Stairs to first floor landing with cupboard under, radiator.
Cloakroom
Window to side, white suite comprising, wash hand basin and WC with hidden cistern, full height tiling to one wall, radiator.
Lounge
6.6m x 3.52m
Window to rear, bay window to front, radiator.
Family / Dining Area
4.05m x 3.31m
Kitchen
6.58m x 3.47m
Fitted with a matching range of base and eye level units with worktop space, sink unit with mixer tap and instant hot water tap, integrated dishwasher, built-in double oven, five ring electric induction hob with extractor hood over, window to rear, radiator.
Utility Room
1.8m x 1.52m
Inset sink unit with mixer tap with base cupboards under, eye level unit, window to side, double cupboard housing water cylinder.
First Floor Landing
Window to front, radiator, stairs to second floor.
Bedroom 2
5.83m x 4.2m
Dormer window to side, skylight, radiator.
Dressing Room
Range of fitted furniture, skylight, radiator.
En-suite Shower Room
White suite comprising wash hand basin with drawer under and double shower enclosure, tiled surround, WC with hidden cistern, skylight, tiled flooring.
Bedroom 3
4.3m x 2.64m
Window to rear, radiator.
En suite Shower Room
White suite comprising double shower enclosure, wash hand basin with drawer under, tiled surround, WC with hidden cistern, window to side, heated towel rail, tiled flooring.
Bedroom 4/Dressing Room
3.51m x 2.95m
Currently used as a dressing room with a range of fitted furniture. Window to rear, radiator.
Bedroom 5
3.65m x 2.95m
Window to front, radiator, fitted wardrobes.
Bedroom 6/Study
3.32m x 3.05m
Window to rear, radiator.
Bathroom
White suite comprising panelled bath with shower and shower attachment over, wash hand basin with drawer under, tiled surround, WC with hidden cistern, window to side, tiled flooring.
Second Floor Landing
Skylight.
Bedroom 1
7.52m x 5m
Window to rear aspect with great views, two skylights, two radiators, double door with sidelights and Juliet balcony, fitted furniture using modern materials, built in storage cupboard. Daikin heat pump providing aircon and heating to the principal suite ensuring maximum comfort, state of the art insulation used in its construction, solid oak flooring, achieves an impressive floor to ceiling height of 2.6m.
En-suite Bathroom
White suite comprising free standing bath, separate walk in shower enclosure, twin wash hand basins, WC with hidden cistern, full height tiling to three walls, window to rear, skylight, heated towel rail, tiled flooring.
Garden
The landscaped garden includes a fully insulated summer house with power, lighting and custom made sofas.
- COUNCIL TAXA payment made to your local authority in order to pay for local services like schools, libraries, and refuse collection. The amount you pay depends on the value of the property.Read more about council Tax in our glossary page.
- Band: G
- PARKINGDetails of how and where vehicles can be parked, and any associated costs.Read more about parking in our glossary page.
- Yes
- GARDENA property has access to an outdoor space, which could be private or shared.
- Private garden
- ACCESSIBILITYHow a property has been adapted to meet the needs of vulnerable or disabled individuals.Read more about accessibility in our glossary page.
- Ask agent
Energy performance certificate - ask agent
Blind Pond Lane, Bow Brickhill, MK17
Add an important place to see how long it'd take to get there from our property listings.
__mins driving to your place
Get an instant, personalised result:
- Show sellers you’re serious
- Secure viewings faster with agents
- No impact on your credit score
Your mortgage
Notes
Staying secure when looking for property
Ensure you're up to date with our latest advice on how to avoid fraud or scams when looking for property online.
Visit our security centre to find out moreDisclaimer - Property reference c8ec5e73-6543-4bef-8f84-7411ecef9a00. The information displayed about this property comprises a property advertisement. Rightmove.co.uk makes no warranty as to the accuracy or completeness of the advertisement or any linked or associated information, and Rightmove has no control over the content. This property advertisement does not constitute property particulars. The information is provided and maintained by Taylor Walsh, Milton Keynes. Please contact the selling agent or developer directly to obtain any information which may be available under the terms of The Energy Performance of Buildings (Certificates and Inspections) (England and Wales) Regulations 2007 or the Home Report if in relation to a residential property in Scotland.
*This is the average speed from the provider with the fastest broadband package available at this postcode. The average speed displayed is based on the download speeds of at least 50% of customers at peak time (8pm to 10pm). Fibre/cable services at the postcode are subject to availability and may differ between properties within a postcode. Speeds can be affected by a range of technical and environmental factors. The speed at the property may be lower than that listed above. You can check the estimated speed and confirm availability to a property prior to purchasing on the broadband provider's website. Providers may increase charges. The information is provided and maintained by Decision Technologies Limited. **This is indicative only and based on a 2-person household with multiple devices and simultaneous usage. Broadband performance is affected by multiple factors including number of occupants and devices, simultaneous usage, router range etc. For more information speak to your broadband provider.
Map data ©OpenStreetMap contributors.





