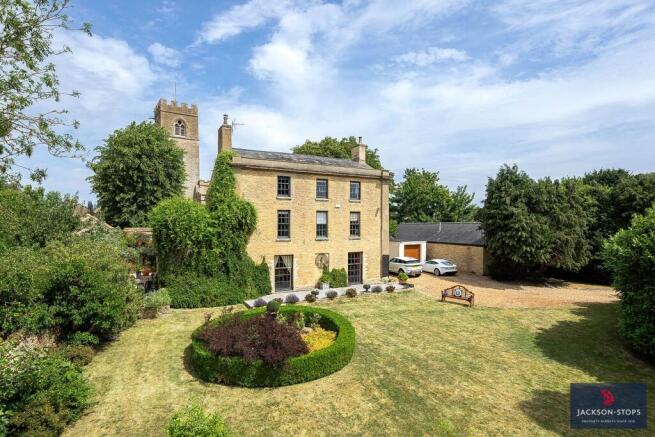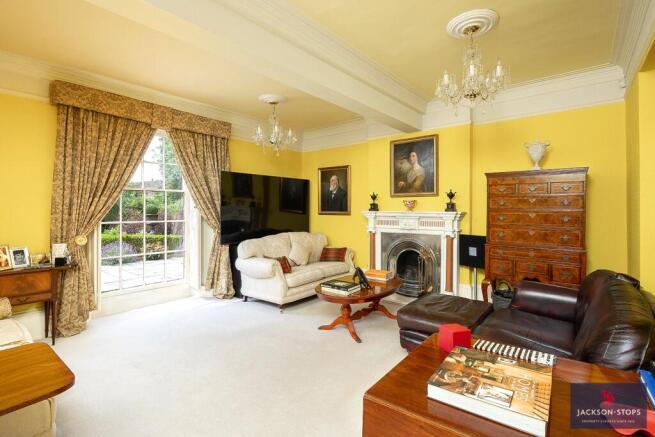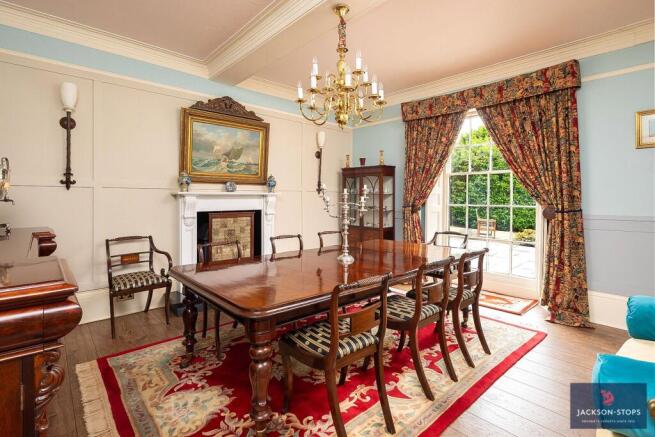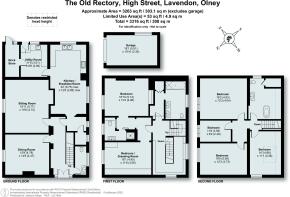
High Street, Lavendon, Olney, MK46

- PROPERTY TYPE
Detached
- BEDROOMS
6
- BATHROOMS
3
- SIZE
3,316 sq ft
308 sq m
- TENUREDescribes how you own a property. There are different types of tenure - freehold, leasehold, and commonhold.Read more about tenure in our glossary page.
Freehold
Key features
- CLASSIC GEORGIAN RECTORY
- EXTREMELY WELL PRESENTED
- PRIVATE VILLAGE SETTING
- TWO RECEPTION ROOMS
- SIX BEDROOMS
- MATURE GARDEN AND GROUNDS
- VILLAGE WITH FACILITIES
Description
The Old Rectory dates back to 1802 and is a very fine example of a Georgian rectory which has been well looked after and maintained by the numerous custodians over the years. It benefits from a delightful position enclosed behind stone walling offering privacy and protection and backs onto the 11th century medieval church.
Mentioned in Pevsner series of books on the buildings of England it retains a symmetrical façade with high ceilings deep coving, fireplaces and tall sash windows with original working shutters. As with all period properties, it has a timeless charm and one will need to step over the threshold to fully appreciate the quality of accommodation, its setting and the lifestyle opportunities on offer.
A shallow stone porch with a pediment shelters the panelled double front doors opening into polished marble floored reception hall. A wooden staircase with understairs cupboard gently rises to first floor and to the side is a cloakroom. Running along the front of the house and overlooking the south facing formal grounds are the two principal well proportioned reception rooms with full height sash windows with working shutters. The dining room is part panelled with engineered oak flooring and a wood burner sits in a white marbled fireplace. The sitting room benefits from a decorative fireplace with functioning open grate.
The bespoke kitchen/breakfast room lies at the rear of the property and enjoys a double aspect with views over the church tower and walled courtyard garden. The bespoke kitchen lies at one end with range of fitted base and eye level units with black granite work surfaces. Integral appliances include Stoves range cooker with three ovens and warming drawer along with seven ring gas hob with extractor fan above. There is an integrated conventional oven/microwave, coffee machine and Whirlpool American fridge/freezer. At the far end of the breakfast room is a walk in cloakroom cupboard that could easily be adapted to provide a pantry.
Off the kitchen lies the utility/boot room with enamel Butlers sink and plumbing for washing machine, dryer and integrated dishwasher. In the corner is a very useful walk in storage cupboard which houses one of the two gas fired central heating boilers.
FIRST FLOOR
The staircase rises up to attractive galleried landing which is used as a reading area and has a range of built in storage and bookshelves along with window seat enjoying views across to the church. The principal bedroom suite lies on the front of the property with elevated views down the garden and benefits from a well-appointed en suite shower room. Bedroom two is currently used as a dressing room and served by the family bathroom which includes an airing cupboard housing hot water cylinder with slatted drying shelves above.
SECOND FLOOR
A dog leg staircase rises to the top floor originally laid out to provide three further double bedrooms, one single bedroom and family bathroom although under the current ownership, one of the double bedrooms has been repurposed as a home office. The bathroom benefits from an enamel roll top bath and in the corner is a cupboard housing the second boiler (new in 2024).
OUTSIDE
A pair of wooden electric gates open onto the gravelled drive which sweeps around to generous parking area and access to the oversized detached single garage.
The main formal grounds gently fall away to the south and are partly enclosed by stone walling offering both privacy and protection. Running along the south side is raised seating and dining terrace overlooking the box circle and down the lawn. Mature trees grace the boundaries and a wooden gazebo is sympathetically positioned to enjoy wonderful sunsets. In the far corner of the main lawn is a further area of garden ideally suited to be repurposed as a vegetable garden.
Running along the western side is a walled Mediterranean garden with paved terraces ideally suited for outdoor entertaining and enjoying access to a useful outdoor storage shed. Running along the rear and bordering the churchyard is a gravelled area edged by wild flower border and sitting behind the garage is a timber wood store.
PROPERTY INFORMATION
Services: Metered mains water, mains electricity, gas and drainage are connected. Two gas fired condensing boilers.
Broadband: Gigaclear fibre broadband connected
Local Authority: Milton Keynes Council
Tel:
Outgoings: Council Tax Band G
£3,650.06 for the year 2025/2026
EPC Rating: Exempt
Tenure: Freehold
Brochures
Particulars- COUNCIL TAXA payment made to your local authority in order to pay for local services like schools, libraries, and refuse collection. The amount you pay depends on the value of the property.Read more about council Tax in our glossary page.
- Band: G
- PARKINGDetails of how and where vehicles can be parked, and any associated costs.Read more about parking in our glossary page.
- Yes
- GARDENA property has access to an outdoor space, which could be private or shared.
- Yes
- ACCESSIBILITYHow a property has been adapted to meet the needs of vulnerable or disabled individuals.Read more about accessibility in our glossary page.
- Ask agent
Energy performance certificate - ask agent
High Street, Lavendon, Olney, MK46
Add an important place to see how long it'd take to get there from our property listings.
__mins driving to your place
Get an instant, personalised result:
- Show sellers you’re serious
- Secure viewings faster with agents
- No impact on your credit score
Your mortgage
Notes
Staying secure when looking for property
Ensure you're up to date with our latest advice on how to avoid fraud or scams when looking for property online.
Visit our security centre to find out moreDisclaimer - Property reference NTH200233. The information displayed about this property comprises a property advertisement. Rightmove.co.uk makes no warranty as to the accuracy or completeness of the advertisement or any linked or associated information, and Rightmove has no control over the content. This property advertisement does not constitute property particulars. The information is provided and maintained by Jackson-Stops, Northampton. Please contact the selling agent or developer directly to obtain any information which may be available under the terms of The Energy Performance of Buildings (Certificates and Inspections) (England and Wales) Regulations 2007 or the Home Report if in relation to a residential property in Scotland.
*This is the average speed from the provider with the fastest broadband package available at this postcode. The average speed displayed is based on the download speeds of at least 50% of customers at peak time (8pm to 10pm). Fibre/cable services at the postcode are subject to availability and may differ between properties within a postcode. Speeds can be affected by a range of technical and environmental factors. The speed at the property may be lower than that listed above. You can check the estimated speed and confirm availability to a property prior to purchasing on the broadband provider's website. Providers may increase charges. The information is provided and maintained by Decision Technologies Limited. **This is indicative only and based on a 2-person household with multiple devices and simultaneous usage. Broadband performance is affected by multiple factors including number of occupants and devices, simultaneous usage, router range etc. For more information speak to your broadband provider.
Map data ©OpenStreetMap contributors.








