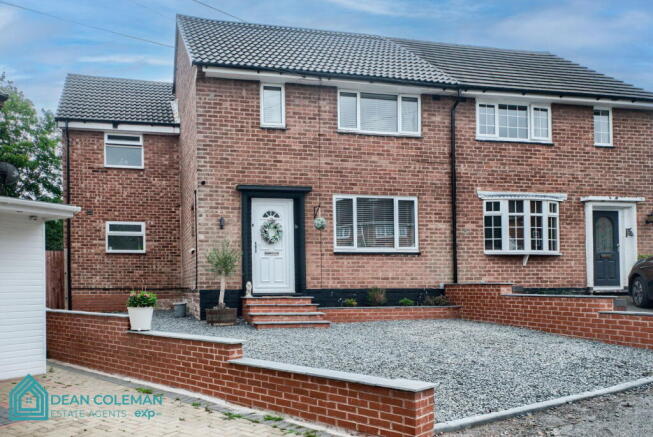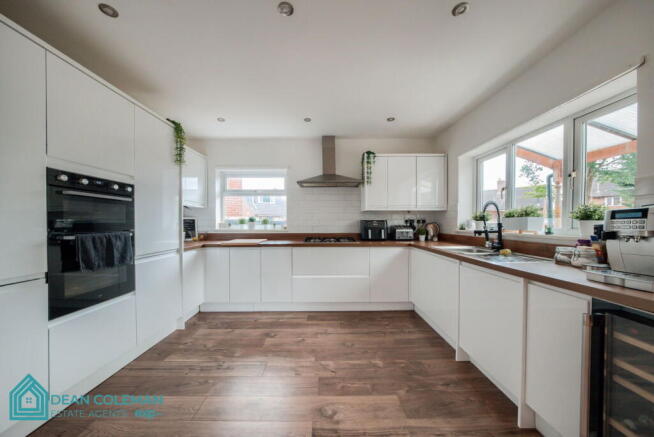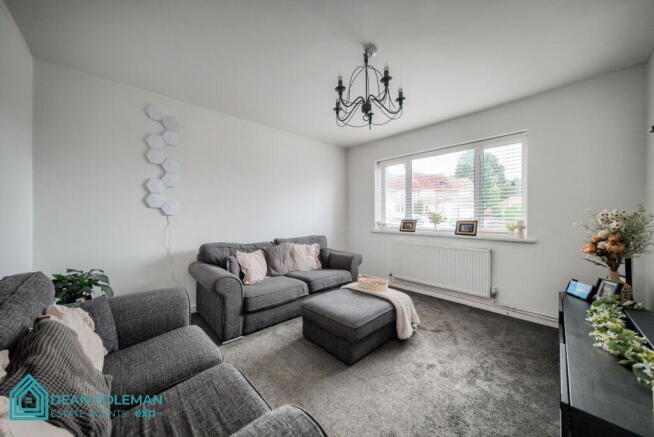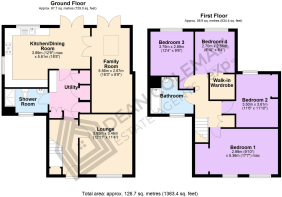Himley Grove, Rednal, B45 8TA

- PROPERTY TYPE
Semi-Detached
- BEDROOMS
4
- BATHROOMS
2
- SIZE
Ask agent
- TENUREDescribes how you own a property. There are different types of tenure - freehold, leasehold, and commonhold.Read more about tenure in our glossary page.
Freehold
Key features
- Extended Semi-Detached
- No Upward Chain
- Incredibly Spacious Four Bedroom Family Home
- Three Double Bedrooms & Large Single With Walk-In Wardrobe
- Two Bathrooms
- Separate Utility Room
- Stunning Kitchen Diner
- Two Reception Rooms
- Cul-De-Sac Location Close To Cofton Park & The Lickey Hills
- Fabulous South Facing Garden & Decked Sun Terrace
Description
Perfectly positioned in a peaceful cul-de-sac in the heart of Rednal, this beautifully extended four-bedroom family home offers exceptional living space, thoughtful design, and versatile accommodation — ideal for modern family life. Just a short walk to the open green spaces of Cofton Park and within easy reach of the Lickey Hills Country Park, this has doorstep countryside living with all the convenience South Birmingham has to offer.
Step inside via the welcoming hallway and discover an incredibly spacious and flexible ground floor layout, perfect for families and entertaining alike. Off of the entrance hall is the lounge, a light and airy space that's perfect for relaxing and family gatherings, and with the home taking an elevated position from the pathway, offers excellent privacy for peace of mind. To the rear is a stylish and expansive fitted kitchen diner, complete with integrated units, ample worktop space, and a dual aspect outlook. French doors lead directly to the garden, inviting natural light and indoor-outdoor living. Adjoining the kitchen is the second reception room, a lovely extended space with its own Velux roof window and French doors opening to the rear garden — ideal as a lounge, playroom, entertaining space, office (as its current set-up) or even a guest bedroom. Whatever the use, this is a wonderful multifunctional space. A handy utility room at its centre and a ground floor shower room, complete this practical and well-designed floor.
Upstairs features four generous bedrooms, including three double bedrooms, all benefitting from superb light and a modern decorative feel. Its fourth is a large single bedroom which benefits from a walk-in wardrobe or dressing space. The large family bathroom is fitted with a clean and contemporary white suite, offering both functionality and comfort to this expansive family home.
The outdoor space of this Freehold, semi-detached home is excellent, with the south-facing rear garden as a standout feature — spacious, private and beautifully presented with: paved patio for dining and entertaining, a well-kept lawn for children to play and a decked and covered sun terrace, perfect for relaxing year-round. Being fence enclosed and not overlooked, this superbly maintained and well thought out garden offers excellent privacy and possibly the envy of your guests when visiting. To the front, there is off-road parking for multiple vehicles on its gravel driveway, via a shared, communal dropped kerb.
Set within a quiet cul-de-sac within a well-regarded residential area, the home is convenient for Longbridge Retail Park, Bristol Road South, and transport links including Longbridge Train Station. Situated on the central line, the station serves locations and points of interest such as: Redditch, Bournville, University Of Birmingham, Queen Elizabeth Hospital, Five Ways and New Street Grand Central, to name a few.
A superbly beneficial location for transport links, amenities and schools, see the Key Facts For Buyers brochure for more on these key features.
A must-see house to really appreciate the space, layout and quality of home on offer to perfectly suit a large or growing family.
Information on Anti-Money Laundering checks:
We are required by law to carry out Anti-Money Laundering checks on all individuals who are selling or buying a property. It is our responsibility to ensure that these checks are carried out correctly and monitored continuously. However, our partner, IAmProperty, will conduct the initial checks on our behalf. They will contact you once your offer has been agreed upon and we are in receipt of ID.
These checks incur a non-refundable fee of £30 (inclusive of VAT). The fee covers the collection of relevant data, manual checks, and monitoring. You will need to pay this fee to IAmProperty to complete all Anti-Money Laundering checks before your offer can be formally agreed upon.
EXP will receive a portion of the fee charged by IAmProperty to compensate for our role in providing these checks.
Dean Coleman Estate Agents powered by eXp and its Clients give notice that: they have no authority to make or give any representations or warranties in relation to the property. These particulars do not form part of any offer or contract and must not be relied upon as statements or representations of fact. Any areas, measurements or distances are approximate. The text, photographs and plans are for guidance only and are not necessarily comprehensive. It should not be assumed that the property has all necessary Planning, Building Regulation or other consents, and Dean Coleman Estate Agents powered by eXp has not tested any services, equipment, or facilities. Purchasers must satisfy themselves by inspection or otherwise. Dean Coleman Estate Agents powered by eXp is a member of The Property Ombudsman scheme and subscribes to The Property Ombudsman Code of Practice.
Brochures
Brochure 1- COUNCIL TAXA payment made to your local authority in order to pay for local services like schools, libraries, and refuse collection. The amount you pay depends on the value of the property.Read more about council Tax in our glossary page.
- Band: B
- PARKINGDetails of how and where vehicles can be parked, and any associated costs.Read more about parking in our glossary page.
- Driveway,Off street,Residents
- GARDENA property has access to an outdoor space, which could be private or shared.
- Patio,Private garden
- ACCESSIBILITYHow a property has been adapted to meet the needs of vulnerable or disabled individuals.Read more about accessibility in our glossary page.
- Ask agent
Himley Grove, Rednal, B45 8TA
Add an important place to see how long it'd take to get there from our property listings.
__mins driving to your place
Get an instant, personalised result:
- Show sellers you’re serious
- Secure viewings faster with agents
- No impact on your credit score
Your mortgage
Notes
Staying secure when looking for property
Ensure you're up to date with our latest advice on how to avoid fraud or scams when looking for property online.
Visit our security centre to find out moreDisclaimer - Property reference S1410667. The information displayed about this property comprises a property advertisement. Rightmove.co.uk makes no warranty as to the accuracy or completeness of the advertisement or any linked or associated information, and Rightmove has no control over the content. This property advertisement does not constitute property particulars. The information is provided and maintained by Dean Coleman Estate Agents, Powered by eXp UK, Birmingham & Surrounding Suburbs. Please contact the selling agent or developer directly to obtain any information which may be available under the terms of The Energy Performance of Buildings (Certificates and Inspections) (England and Wales) Regulations 2007 or the Home Report if in relation to a residential property in Scotland.
*This is the average speed from the provider with the fastest broadband package available at this postcode. The average speed displayed is based on the download speeds of at least 50% of customers at peak time (8pm to 10pm). Fibre/cable services at the postcode are subject to availability and may differ between properties within a postcode. Speeds can be affected by a range of technical and environmental factors. The speed at the property may be lower than that listed above. You can check the estimated speed and confirm availability to a property prior to purchasing on the broadband provider's website. Providers may increase charges. The information is provided and maintained by Decision Technologies Limited. **This is indicative only and based on a 2-person household with multiple devices and simultaneous usage. Broadband performance is affected by multiple factors including number of occupants and devices, simultaneous usage, router range etc. For more information speak to your broadband provider.
Map data ©OpenStreetMap contributors.




