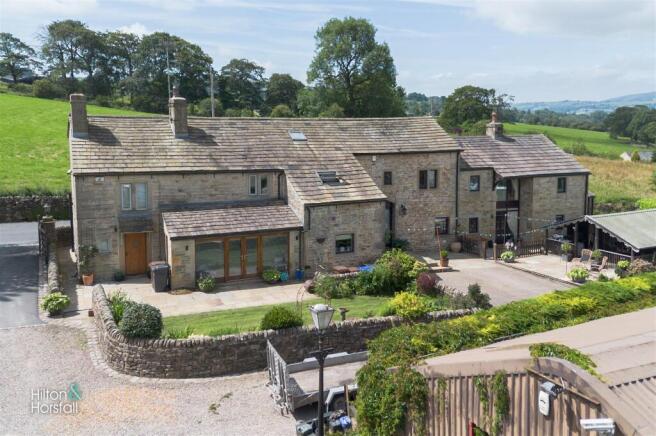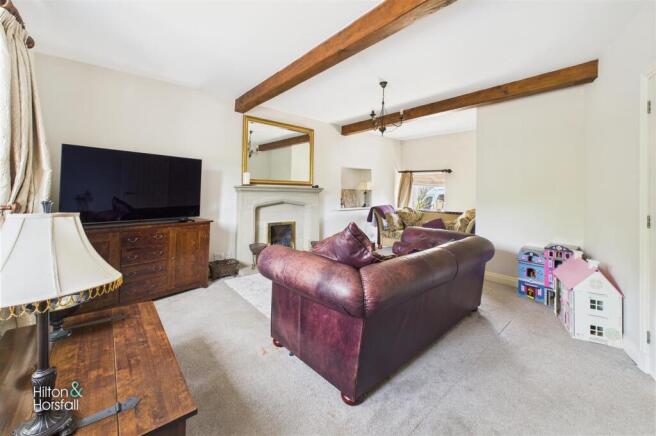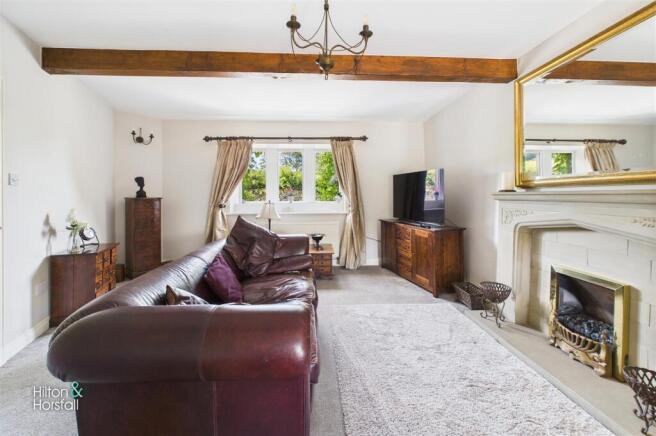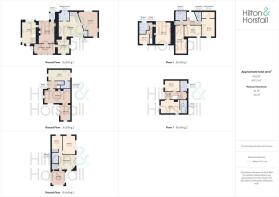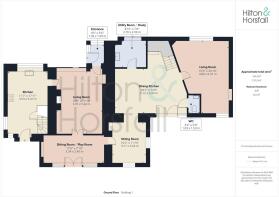
Pine Garth Farm, Carry Lane, Colne

- PROPERTY TYPE
Farm House
- BEDROOMS
9
- BATHROOMS
7
- SIZE
4,322 sq ft
402 sq m
- TENUREDescribes how you own a property. There are different types of tenure - freehold, leasehold, and commonhold.Read more about tenure in our glossary page.
Freehold
Key features
- Approx. 7 acres of land and grounds
- Five-bedroom farmhouse with character features
- Attached two-bedroom annex with private access
- Detached two-bedroom bungalow
- Range of outbuildings, workshops & storage
- Stunning semi-rural location with countryside views
Description
In total, the property offers significant scope for multi-generational living, lifestyle buyers, or investors seeking to run holiday accommodation in a peaceful countryside setting — all while maintaining privacy between homes.
The grounds include a variety of outbuildings, such as two large agricultural units, workshops, storage spaces, a polytunnel, and attractively landscaped gardens, including a top lawn and a picturesque pond beside the bungalow.
The property also benefits from ample parking, solar panels with a high feed-in tariff, and the option to reinstate full boundary aerial mapping (available on request).
A truly unique opportunity for a family or investor to acquire a flexible, multi-dwelling estate close to the town of Colne and the M65 motorway — combining rural charm with convenience and development potential.
Pine Garth Farm -
Ground Floor - On the ground floor you will find:
Dining Kitchen - 6.15m x 3.90m (20'2" x 12'9") - Offering a range of fitted wall and base units with contrasting worktops, wood effect flooring, inset sink with chrome mixer tap, integrated NEFF double oven / grill, heated plate warming drawers, integrated 60/40 fridge / freezer, centre island with NEFF 4 ring induction hob and extractor fan above, space for a dining table and chairs, 2x wall mounted cast iron radiators, NEFF dishwasher, recessed LED spotlights, smoke detector, under stairs storage cupboard, and open staircase to the first floor / landing.
Living Room - 4.88m x 6.37m (16'0" x 20'10" ) - A family sized living room with space for settees, exposed wood ceiling beams, television point, limestone fireplace with gas fire set within, 2x central heating radiators, alcove shelving, 1 wall light, wood frame window to the front elevation and uPVC double glazed window to the rear elevation.
Utility Room / Study - 2.70m x 2.36m (8'10" x 7'8" ) - A useful utility room / study having wood effect flooring, fitted wall and base units with contrasting worktops, plumbing for a washing machine, access to boiler, 1x modern radiator, inset sink with chrome mixer tap and uPVC double glazed window to the rear elevation.
Sitting Room - 3.11m x 3.62m (10'2" x 11'10" ) - A cosy sitting room open to the dining kitchen with wood effect flooring, space for settee, 1x cast iron radiator and wood frame window to the front and side elevation.
Ground Floor W.C - Having wood effect flooring, low level w.c, sink in vanity unit with chrome mixer tap, part tiled splash back, heated chrome towel rack and an air extraction fan.
First Floor / Landing - On the first floor / landing you will find a loft hatch, airing cupboard, smoke detectpr, exposed wood ceiling beam, 1x modern radiator and uPVC double glazed window to the rear elevation.
Bedroom One - 3.26m x 4.57m (10'8" x 14'11" ) - A bedroom of double proportions with space for a wardrobe and drawers, 1x central heating radiator, exposed wood beams, door to walk in wardrobe and composite double glazed window to the front elevation.
Walk In Wardrobe - 3.26m x 1.75m (10'8" x 5'8" ) - With full lighting, fitted shelving / rails and a wall mounted cast iron radiator.
Bedroom Two - 3.05m x 7.10m (10'0" x 23'3" ) - Another bedroom of double proportions with wood effect flooring, fitted wardrobes / dressing unit, recessed LED spotlights, 2x modern radiators and 2x velux windows.
Bedroom Three - 4.35m x 2.85m (14'3" x 9'4" ) - Yet again a bedroom of double proportions with space for a wardrobe and drawers, exposed wood ceiling beams, 1x central heating radiator, smoke detector and wood frame window to the front elevation.
Bathroom - A beautifully presented four piece bathroom suite comprising of: fully tiled flooring and walls, shower cubicle with rainfall shower head, push button q.x, wash basin on vanity unit with chrome mixer tap, bathtub with hand held shower attachment, alcove shelving, recessed LED spotlights and an air extraction fan.
Shower Room - A three piece shower room with fully tiled flooring and walls, shower cubicle, push button w.c, wall mounted vanity sink with chrome mixer tap, heated chrome towel rack and recessed LED spotlights.
Annexe -
Sitting Room / Play Room - 5.34m x 2.40m (17'6" x 7'10" ) - A spacious room having wood flooring, space for settees, television point, 1x central heating radiator, wood frame window to the front and side elevation and a solid oak door leading through to:
Living Room - 3.97m x 5.44nm (13'0" x 17'10"nm) - A family sized living room with space for settees, television point, wall feature fireplace with log burner, 2x central heating radiators, exposed wood ceiling beams, recessed LED spotlights, wood frame door to rear porch and composite double glazed window to the rear elevation.
Rear Porch - 1.35m x 1.69m (4'5" x 5'6" ) - With exposed brick walls, 1x wall light, Baxi boiler and wood frame door / window to the rear elevation.
Kitchen - 3.53m x 5.47m (11'6" x 17'11" ) - A stunning kitchen having fitted wall and base units with contrasting worktops, tiled flooring, Belling Range cooker, Bosch dish washer, inset sink with chrome mixer tap, space for a freestanding fridge / freezer, plumbing for a washing machine, space for a tumble dryer, exposed wood ceiling beams, recessed LED spotlights, under stairs storage cupboard, staircase to the first floor / landing, wood frame door to front elevation and composite double glazed window to the side and rear elevation.
First Floor / Landing - On the first floor / landing there is a loft hatch, 1x wall mounted radiator, recessed LED spotlights and a smoke detector.
Bedroom One - 3.89m x 5.45m (12'9" x 17'10" ) - A bedroom of double proportions with space for a wardrobe and drawers, 2x cast iron radiators, 2x wall lights and composite double glazed window to the front and rear elevation.
Bedroom Two - 2.59m x 2.43m (8'5" x 7'11" ) - Another bedroom of double proportions with space for a wardrobe and drawers, 1x central heating radiator and composite double glazed window to the front elevation.
Bathroom - A three piece bathroom suite comprising of: tiled flooring, part tiled walls, bathtub with chrome mixer tap, rain fall shower head above and glass shower screen, wall mounted sink with chrome mixer tap, push button w.c, heated chrome towel rack, recessed LED spotlights, air extraction fan and composite double glazed window to the side elevation.
Pine Garth Cottage -
Entrance Hallway - Having 1x central heating radiator, door to ground floor w.c, open staircase to the first floor / landing and wood frame window and door to the front elevation.
Ground Floor W.C - With wood effect flooring, push button w.c, wall mounted sink with chrome mixer tap, 1x central heating radiator and an air extraction fan.
Living Room - 6.68m x 3.53m (21'10" x 11'6" ) - A cosy living room with space for settees, television point, wall feature fireplace with limestone surround and log burner set within in, 1x central heating radiator, smoke detector, wood frame doors through to conservatory and wood frame windows to the front and side elevation.
Sunroom - 2.54m x 3.98m (8'3" x 13'0" ) - With wood effect flooring, 1x central heating radiator and wood frame window and door to front elevation.
Kitchen - 5.70m x 2.76m (18'8" x 9'0" ) - Offering fitted wall and base units with contrasting worktops, stone flag flooring, tiled splash back, Indesit dishwasher, inset sink with chrome mixer tap, integrated oven / grill, Diploma 5 ring gas hob with chrome extractor fan above, integrated 50 / 50 fridge / freezer, space for a dining table and chairs, 1x central heating radiator, wood frame window to the front elevation and uPVC double glazed window to the rear elevation.
Utility Room - Having stone flag flooring, plumbing for a washing machine, space for a tumble dryer, MAIN boiler and 1x central heating radiator.
First Floor / Landing - On the first floor / landing there is 1x central heating radiator, alcove shelf and floor to ceiling height window to the front elevation.
Bedroom One - 4.78m x 3.42m (15'8" x 11'2" ) - A bedroom of double proportions with space for a wardrobe and drawers, 2x central heating radiators, door to en-suite and wood frame window to the front and side elevation.
En-Suite - A three piece en-suite shower room comprising of: tiled flooring, tiled splash back, shower cubicle, pedestal sink with chrome mixer tap, push button w.c, 1x central heating radiator, shaving point, and an air extraction fan.
Bedroom Two - 3.82m x 2.76m (12'6" x 9'0" ) - Another bedroom of double proportions with space for a wardrobe and drawers, 1x central heating radiator, loft hatch and wood frame window to the front elevation.
Bathroom - A three piece bathroom suite comprising of: wood effect flooring, panelled bathtub with chrome mixer tap, shower over and glass shower screen, tiled splash back, push button w.c, pedestal sink with chrome mixer tap, 1x central heating radiator, air extraction fan and uPVC double glazed window to the front elevation.
Detached Bungalow -
Kitchen - 4.15m x 3.77m (13'7" x 12'4" ) - Offering fitted wall and base units with contrasting worktops. tiled flooring, inset sink with chrome mixer tap, integrated Bosch oven / grill, 4 ring gas hob with chrome extractor hood above, integrated 60/40 fridge / freezer, 1x central heating radiator, space for a table and chairs, recessed LED spotlights, uPVC double glazed window and stable style door to the front elevation.
Utility Room - Having tiled flooring, plumbing for a washing machine, space for a tumble dryer and access to MAIN boiler.
Sun Room - 3.30m x 3.60m (10'9" x 11'9" ) - A bright and airy sunroom with wood flooring, space for settee, television point, uPVC double glazed windows to the front side and rear elevation and patio doors to the rear elevation.
Bedroom One - 3.11m x 4.64m (10'2" x 15'2" ) - A bedroom of double proportions with space for a wardrobe and drawers, 1x central heating radiator, recessed LED spotlights and uPVC double glazed window to the front and side elevation.
Bedroom Two - 2.67m x 3.42m (8'9" x 11'2" ) - Another bedroom of double proportions with integrated wardrobes, additional space for drawers, 1x central heating radiator, recessed LED spotlights and uPVC double glazed window to the rear elevation.
Shower Room - A modern shower room comprising of: fully tiled flooring and walls, shower cubicle with rainfall shower head, push button w.c, sink in vanity unit with chrome mixer tap, heated chrome towel rack, motion sensor LED spotlighta and an air extraction fan.
Publishing - You may download, store and use the material for your own personal use and research. You may not republish, retransmit, redistribute or otherwise make the material available to any party or make the same available on any website, online service or bulletin board of your own or of any other party or make the same available in hard copy or in any other media without the website owner's express prior written consent. The website owner's copyright must remain on all reproductions of material taken from this website.
Property Detail - Unless stated otherwise, these details may be in a draft format subject to approval by the property's vendors. Your attention is drawn to the fact that we have been unable to confirm whether certain items included with this property are in full working order. Any prospective purchaser must satisfy themselves as to the condition of any particular item and no employee of Hilton & Horsfall has the authority to make any guarantees in any regard. The dimensions stated have been measured electronically and as such may have a margin of error, nor should they be relied upon for the purchase or placement of furnishings, floor coverings etc. Details provided within these property particulars are subject to potential errors, but have been approved by the vendor(s) and in any event, errors and omissions are excepted. These property details do not in any way, constitute any part of an offer or contract, nor should they be relied upon solely or as a statement of fact. In the event of any structural changes or developments to the property, any prospective purchaser should satisfy themselves that all appropriate approvals from Planning, Building Control etc, have been obtained and complied with.
Pine Garth Farm is set within approximately 7 acres of land, enjoying a private and peaceful position surrounded by open countryside. The grounds offer a blend of landscaped gardens, gravelled driveways, patio seating areas, and gently sloping paddocks—ideal for those with equestrian, agricultural, or leisure interests.
The property is approached via a sweeping driveway with ample parking for multiple vehicles. There are several useful outbuildings, including workshops, storage units, and barns, offering fantastic scope for a variety of uses, whether personal or commercial (subject to any necessary consents).
The detached two-bedroom bungalow sits within its own defined area of the site, while the main house and attached annex enjoy mature gardens with well-tended planting, lawned spaces, and dry stone boundary walls. Outdoor seating areas provide the perfect setting to relax and take in the surrounding countryside views.
Pine Garth Farm offers the perfect balance of usable land, privacy, and flexibility in a semi-rural location—making it a rare and valuable opportunity.
Brochures
Pine Garth Farm, Carry Lane, ColneBrochure- COUNCIL TAXA payment made to your local authority in order to pay for local services like schools, libraries, and refuse collection. The amount you pay depends on the value of the property.Read more about council Tax in our glossary page.
- Ask agent
- PARKINGDetails of how and where vehicles can be parked, and any associated costs.Read more about parking in our glossary page.
- Yes
- GARDENA property has access to an outdoor space, which could be private or shared.
- Yes
- ACCESSIBILITYHow a property has been adapted to meet the needs of vulnerable or disabled individuals.Read more about accessibility in our glossary page.
- Ask agent
Energy performance certificate - ask agent
Pine Garth Farm, Carry Lane, Colne
Add an important place to see how long it'd take to get there from our property listings.
__mins driving to your place
Get an instant, personalised result:
- Show sellers you’re serious
- Secure viewings faster with agents
- No impact on your credit score



Your mortgage
Notes
Staying secure when looking for property
Ensure you're up to date with our latest advice on how to avoid fraud or scams when looking for property online.
Visit our security centre to find out moreDisclaimer - Property reference 34091556. The information displayed about this property comprises a property advertisement. Rightmove.co.uk makes no warranty as to the accuracy or completeness of the advertisement or any linked or associated information, and Rightmove has no control over the content. This property advertisement does not constitute property particulars. The information is provided and maintained by Hilton & Horsfall Estate Agents, Barrowford. Please contact the selling agent or developer directly to obtain any information which may be available under the terms of The Energy Performance of Buildings (Certificates and Inspections) (England and Wales) Regulations 2007 or the Home Report if in relation to a residential property in Scotland.
*This is the average speed from the provider with the fastest broadband package available at this postcode. The average speed displayed is based on the download speeds of at least 50% of customers at peak time (8pm to 10pm). Fibre/cable services at the postcode are subject to availability and may differ between properties within a postcode. Speeds can be affected by a range of technical and environmental factors. The speed at the property may be lower than that listed above. You can check the estimated speed and confirm availability to a property prior to purchasing on the broadband provider's website. Providers may increase charges. The information is provided and maintained by Decision Technologies Limited. **This is indicative only and based on a 2-person household with multiple devices and simultaneous usage. Broadband performance is affected by multiple factors including number of occupants and devices, simultaneous usage, router range etc. For more information speak to your broadband provider.
Map data ©OpenStreetMap contributors.
