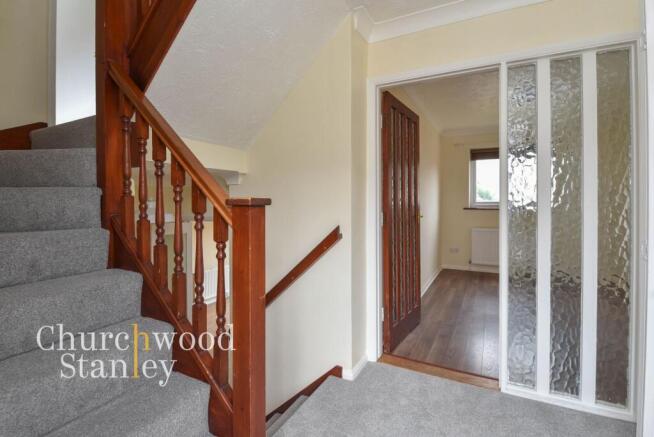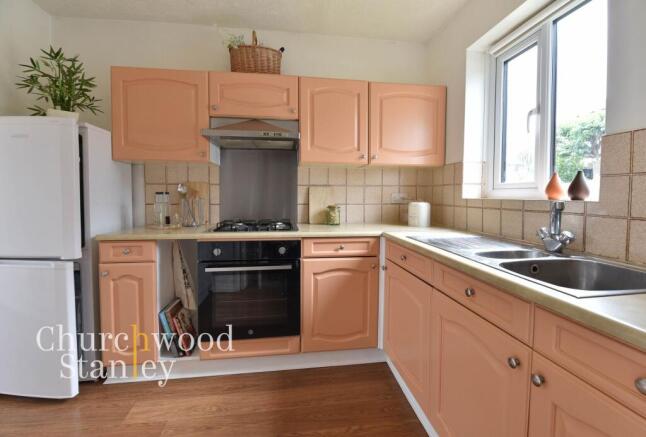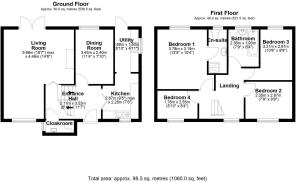Taylor Drive, Lawford, CO11

- PROPERTY TYPE
Detached
- BEDROOMS
4
- BATHROOMS
2
- SIZE
1,060 sq ft
98 sq m
- TENUREDescribes how you own a property. There are different types of tenure - freehold, leasehold, and commonhold.Read more about tenure in our glossary page.
Freehold
Key features
- A four bedroom detached house within walking distance of Manningtree Station
- Kitchen leading to a Utility room with garden access
- Generously sized living room
- Driveway and garage
- Distant views towards the Suffolk coastline from the first floor
- Gas central heating and double glazed
Description
This well-proportioned four-bedroom detached home enjoys a fantastic position on Taylor Drive, just a short walk from Manningtree station, making it an ideal choice for commuters, growing families, or anyone seeking that elusive blend of convenience and space. The home has been thoughtfully arranged to maximise its layout, offering practical day-to-day functionality with a calm, inviting feel throughout.
As you step through the front door, a split-level entrance hall sets a welcoming tone, with soft grey carpets underfoot and warm wood details in the staircase and bannisters. The layout immediately draws you into the home, with stairs leading down to a generous living room that stretches the full depth of the property. This bright, dual-aspect space enjoys both a front-facing window and rear French doors, allowing light to flood through and offering direct access to the garden, perfect for relaxing evenings or entertaining guests.
Just off the hallway, the kitchen offers a charming and practical place to cook, with plenty of storage and worktop space, a built-in oven and gas hob, and views out to the side of the home. This leads into a separate utility room which mirrors the kitchen in style and provides everything needed to keep laundry and household tasks neatly tucked away. A rear door leads straight out to the garden, while a second sink, worktop, and appliance space all add to the practical appeal. The adjacent dining room, which enjoys views over the garden, completes the flow of the ground floor and could easily be opened up to the kitchen to create an impressive open-plan layout, subject to the relevant permissions. A handy cloakroom is also tucked away just off the hallway.
Upstairs, the split-level landing continues the sense of space and character, with access to all four bedrooms and an airing cupboard, plus a hatch to the loft for added storage. The principal bedroom is a generous double with full-width mirrored wardrobes and its own private en-suite shower room, finished in a clean, contemporary style with neutral tiling, a WC, and basin set into a vanity unit. The second and third bedrooms both enjoy dormer windows, giving them a charming architectural feel and plenty of light. The first and third bedrooms, in particular, enjoys glimpses across rooftops towards the Suffolk coastline. The fourth bedroom would work brilliantly as a home office or nursery.
The family bathroom is modern and bright, featuring a full-sized bath with overhead shower, a WC, and basin, all set against a smart tiled backdrop that adds a sense of style without being overbearing. A frosted window provides both privacy and natural light.
Outside, the home continues to deliver. The front elevation is neat and well-maintained, with a red brick façade, twin dormers, and a covered entrance porch giving it real kerb appeal. A side gate leads to the rear garden, which is securely enclosed by fencing and a brick wall and offers plenty of potential. There's a paved patio area and a gently sloping lawn—an ideal blank canvas for those wanting to create their own outdoor retreat, from family garden to low-maintenance courtyard. To the side, the driveway provides off-street parking for two vehicles and leads to the detached garage.
Located within walking distance of well-regarded primary and secondary schools, this home is perfectly positioned for families. Manningtree’s mainline station is also just over half a mile away, offering direct services to London Liverpool Street in around an hour, making it a practical base for commuters. The historic town itself offers a blend of charm and community, with independent shops, cafés, riverside walks, and access to Dedham Vale and Constable Country all close at hand.
EPC Rating: D
Entrance Hall
3.53m x 2.11m
Stepping inside, you're greeted by a split-level entrance hall that sets the tone for the spacious layout to follow. A soft grey carpet adds warmth underfoot, while the rich wood tones of the balustrade bring a classic feel to the space. The stairs sweep down to a generously sized living room and a handy cloakroom, perfect for guests. Straight ahead, a door adjacent to glass panelling leads into the dining room, creating a sense of light and flow. To the right, the kitchen awaits, completing this well-planned and inviting entry point to the home.
Living Room
4.46m x 5.66m
The living room is a bright and spacious retreat, thoughtfully laid out to suit both everyday comfort and entertaining. With warm wood-effect flooring underfoot and soft neutral tones on the walls, the space feels calm and inviting from the moment you enter. A front-facing window and full-height French doors to the rear flood the room with natural light throughout the day, while offering easy access to the garden. A ceiling fan adds a practical touch, and a simple white mantelpiece creates a subtle focal point. Whether you're unwinding with a book or hosting friends, this is a room that adapts effortlessly to your lifestyle.
Kitchen
2.28m x 2.87m
The kitchen is a bright and characterful space, thoughtfully arranged to blend everyday practicality with a touch of retro charm. Cabinetry in a warm peach tone lines the walls in an efficient L-shaped layout, offering a wealth of storage options both above and below the countertops. Classic tiled splashbacks and brushed steel handles lend a timeless finish, while wood-effect flooring adds warmth and continuity underfoot.
At the heart of the room is a built-in electric oven paired with a four-burner gas hob and a stainless steel chimney-style extractor fan—perfect for those who love to cook. The stainless steel splashback behind the hob adds both style and easy-clean practicality. A deep stainless steel sink sits beneath a window and there's space for a freestanding fridge freezer to the side, completing this well-equipped and inviting culinary space.
Utility Room
1.5m x 2.69m
The utility room offers a highly practical extension to the kitchen, with everything neatly arranged to support day-to-day living. Matching the main kitchen in style, it features the same peach-toned cabinetry and tiled splashbacks, maintaining visual continuity throughout the home. A long laminate worktop runs beneath the window, providing ample space for folding laundry or storing cleaning essentials.
Beneath the counter, you'll find plumbing for a washing machine and freestanding dishwasher, conveniently placed for easy access. A second stainless steel sink and drainer sits beneath the rear-facing window, making light work of handwashing and household tasks. A glazed door leads directly to the outside, ideal for hanging out laundry or accessing the garden. With its dedicated layout and functional design, this space is a real asset for keeping the main kitchen clutter-free.
Dining Room
2.4m x 3.45m
The dining room sits just off the kitchen and utility room, making it ideally placed for everyday meals or more formal entertaining. With wood-effect flooring, soft neutral tones, and a good level of natural light from the rear-facing window, the space feels clean, calm, and versatile. Its current layout suits a dining table and chairs, but for those seeking a more open-plan flow, this room offers clear potential to be incorporated into a larger kitchen-diner, subject to the relevant consents. Whether used as a dining space, home office, or hobby room, it’s a flexible area that can easily adapt to your needs.
Cloakroom
Finished with a hand wash basin, WC and window to the front elevation.
First floor landing
The first-floor landing enjoys a split-level layout, adding a touch of character while offering access to all four bedrooms. A window to the front allows natural light to pour in, brightening the space and highlighting the soft neutral tones and plush grey carpet underfoot. The original timber balustrade adds warmth and contrast to the clean, modern finish. There's also a handy airing cupboard tucked neatly to one side—ideal for storing linens and towels—as well as access to the loft via a hatch, providing useful extra storage for seasonal items or household essentials.
First Bedroom
3.15m x 3.78m
The principal bedroom is a generous and well-presented space, offering both comfort and functionality. A large window draws in natural light, highlighting the rich wood-effect flooring and soft neutral décor. The full-width mirrored wardrobe adds a real sense of scale to the room, while also providing excellent built-in storage that helps maintain a clean, uncluttered look.
To one corner, a door leads into a private en-suite shower room, giving the space a self-contained, suite-like feel. Whether you're getting ready for the day or unwinding in the evening, this bedroom delivers a sense of privacy and practicality that’s ideal for modern living.
En-suite
A sleek corner shower enclosure with glass sliding doors is tiled in crisp white with a subtle mosaic border, adding a touch of detail and texture. The modern basin sits on a dark wood vanity unit, offering useful storage beneath, while a wall-mounted mirror and adjustable shaving mirror complete the setup.
The space also includes a WC and benefits from a rear-facing window, which brings in natural light and helps with ventilation. Finished with wood-effect flooring and a heated towel rail, this en-suite is both practical and neatly presented.
Second Bedroom
2.97m x 2.35m
The second bedroom is a bright and peaceful space freshly finished in crisp white with soft grey carpeting underfoot, it feels clean and contemporary. A dormer-style window brings in plenty of natural light while adding architectural interest to the room, and the sloped ceiling adds a cosy, tucked-away feel without compromising on headroom.
Third Bedroom
2.97m x 3.21m
The third bedroom is a bright and neatly finished space, ideal as a child’s room, home office, or guest bedroom. Fresh white walls and light wood-effect flooring give the room a clean, contemporary feel, while the dormer-style window lets in plenty of daylight and offers a pleasant outlook over rooftops towards the Suffolk coastline.
Fourth Bedroom
2.55m x 1.78m
Freshly decorated in crisp white with soft grey carpeting, the space feels clean, bright and low-maintenance. A wide window frames a pleasant street view while allowing in plenty of daylight, and a radiator beneath ensures year-round comfort. This room offers versatility and would serve well in a variety of roles depending on your household's needs.
Bathroom
1.93m x 2.36m
The family bathroom is smartly presented, offering a clean and practical space for daily routines. A full-sized bath with a chrome mixer tap and overhead shower sits beneath a striking tiled feature wall in a mix of grey tones, adding subtle visual interest to the room. The suite is completed by a modern pedestal basin and close-coupled WC, both positioned beneath a frosted window that brings in plenty of natural light while maintaining privacy. With a shower curtain rail already installed and ample room to move around, this bathroom is both functional and ready to enjoy.
Front Garden
The front of the property presents a clean and practical elevation, with a traditional red brick façade and pitched tiled roof that complements the neighbouring homes. Two dormer windows on the first floor add architectural interest and allow for natural light in the upper bedrooms, while the porch provides a sheltered and welcoming entrance.
A neatly clipped hedge and small patch of lawn frame the approach, with a paved path leading up to the front door. A black side gate offers private access to the rear garden, and there is a vehicular access to the side that leads to the driveway and garage.
Rear Garden
The rear garden is a blank canvas with great potential, offering a combination of lawn and paved areas ready to be shaped into your own outdoor haven. Fully enclosed by fencing and a brick boundary wall, the space enjoys a good level of privacy and a pleasant sense of elevation. There's plenty of room for a seating area, planting beds, or even a small play space or summerhouse, depending on your needs. With a bit of vision and some green-fingered enthusiasm, this garden could become a charming spot to relax or entertain in the warmer months.
Parking - Off street
Parking - Garage
- COUNCIL TAXA payment made to your local authority in order to pay for local services like schools, libraries, and refuse collection. The amount you pay depends on the value of the property.Read more about council Tax in our glossary page.
- Band: D
- PARKINGDetails of how and where vehicles can be parked, and any associated costs.Read more about parking in our glossary page.
- Garage,Off street
- GARDENA property has access to an outdoor space, which could be private or shared.
- Front garden,Rear garden
- ACCESSIBILITYHow a property has been adapted to meet the needs of vulnerable or disabled individuals.Read more about accessibility in our glossary page.
- Ask agent
Energy performance certificate - ask agent
Taylor Drive, Lawford, CO11
Add an important place to see how long it'd take to get there from our property listings.
__mins driving to your place
Get an instant, personalised result:
- Show sellers you’re serious
- Secure viewings faster with agents
- No impact on your credit score


Your mortgage
Notes
Staying secure when looking for property
Ensure you're up to date with our latest advice on how to avoid fraud or scams when looking for property online.
Visit our security centre to find out moreDisclaimer - Property reference 9194b0bb-9976-454e-a657-0eb7f729fd50. The information displayed about this property comprises a property advertisement. Rightmove.co.uk makes no warranty as to the accuracy or completeness of the advertisement or any linked or associated information, and Rightmove has no control over the content. This property advertisement does not constitute property particulars. The information is provided and maintained by Churchwood Stanley, Manningtree. Please contact the selling agent or developer directly to obtain any information which may be available under the terms of The Energy Performance of Buildings (Certificates and Inspections) (England and Wales) Regulations 2007 or the Home Report if in relation to a residential property in Scotland.
*This is the average speed from the provider with the fastest broadband package available at this postcode. The average speed displayed is based on the download speeds of at least 50% of customers at peak time (8pm to 10pm). Fibre/cable services at the postcode are subject to availability and may differ between properties within a postcode. Speeds can be affected by a range of technical and environmental factors. The speed at the property may be lower than that listed above. You can check the estimated speed and confirm availability to a property prior to purchasing on the broadband provider's website. Providers may increase charges. The information is provided and maintained by Decision Technologies Limited. **This is indicative only and based on a 2-person household with multiple devices and simultaneous usage. Broadband performance is affected by multiple factors including number of occupants and devices, simultaneous usage, router range etc. For more information speak to your broadband provider.
Map data ©OpenStreetMap contributors.




