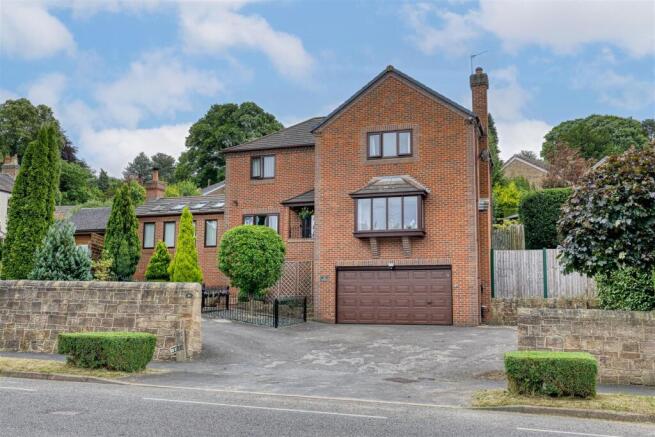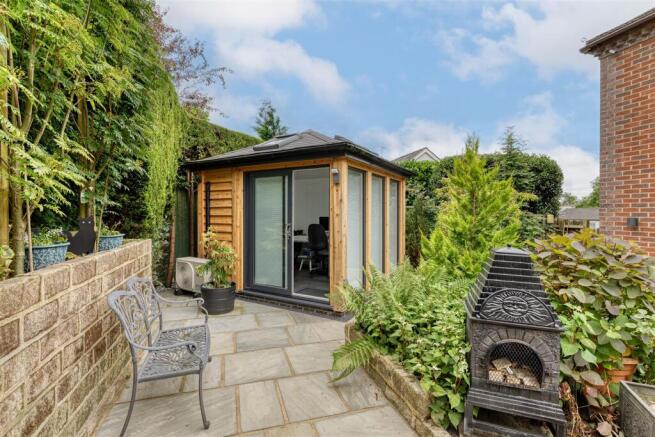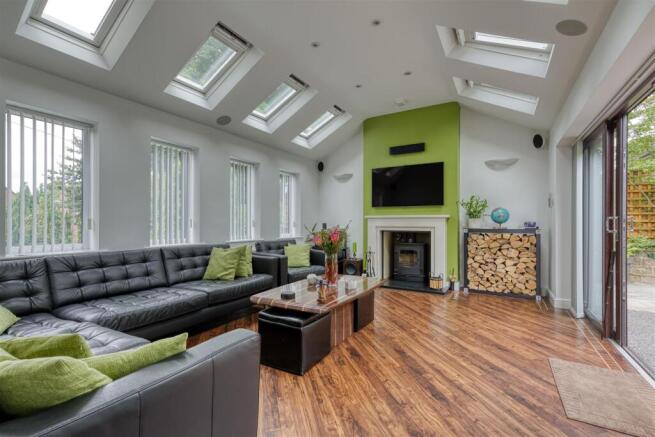Alfreton Road, Little Eaton, Derby

- PROPERTY TYPE
Detached
- BEDROOMS
4
- BATHROOMS
2
- SIZE
Ask agent
- TENUREDescribes how you own a property. There are different types of tenure - freehold, leasehold, and commonhold.Read more about tenure in our glossary page.
Freehold
Description
Directions - Approaching Little Eaton from the city of Derby proceed through the village centre where the property will be found on the right, prior to the junction with Morley Road.
Just a short distance away from the popular public houses and restaurants, cafes, primary school and grocery store in Little Eaton village centre is this highly impressive and substantial detached residence offering plentiful living and sleeping accommodation presented in immaculate order throughout. There are equally balanced external features including plentiful car parking, outdoor barbeque entertainment area, beautifully landscaped gardens, large double garage leading into a fitness/hobby room, garden office building and space for a side extension with now lapsed planning permission for two-storey side extension.
The immaculately presented interior incorporates a high capacity combination gas central heating system and UPVC double glazed windows and briefly comprises, large entrance reception hallway, cloakroom WC, double doors leading into a large family sized lounge, separate dining room, a beautifully appointed kitchen with integrated appliances and breakfast bar, an additional kitchen area with further integrated appliances. The kitchen flows into a stunning sitting room fitted with various windows, sliding patio doors and a log burning stove. To the first floor there are four well-proportioned bedrooms, the principal with fitted wardrobes and recently remodelled en-suite, there is finally the fully remodelled main bathroom.
This remarkable property should be of particular appeal to the growing and maturing family favouring scale and variety of accommodation over large gardens.
Also found in this desirable village location is a popular park with football and cricket clubs, pleasant countryside walks and ease of onward travel via the A38 and A52 both connecting to the M1.
Early completion is a strong possibility for the right buyer wishing to move quickly.
Accommodation -
Ground Floor -
Entrance Hallway - Entering the property through a UPVC double glazed front door with a covered storm porch into a very spacious reception hallway with attractive Karndean flooring, inset floor mat, an attractive staircase leads to the first floor with a useful store cupboard beneath, radiator.
Cloakroom Wc - Generously proportioned being fitted with a low-level WC with concealed cistern and an adjoining wide wash hand basin sat on a vanity unit, Karndean flooring, ample space for coat storage, UPVC double glazed window and radiator.
Front Lounge - 5.38m x 3.99m (17'8" x 13'1") - Accesses from the hallway through twin opening doors, wooden laminate flooring throughout, fireplace with inset gas fire, inset ceiling speakers and downlighters, media connections, and a deep shelved UPVC double glazed bow window offerings an elevated aspect, radiator.
Dining Room - 3.71m x 3.35m (12'2" x 11') - Presented as a formal dining room but offering further versatile use with sliding UPVC double glazed doors leading into the garden, laminate flooring, inset ceiling downlighters, radiator.
Kitchen - 3.48m x 2.97m (11'5" x 9'9") - The kitchen is beautifully appointed with a quality range of wall and base units with matching cupboard and drawer fronts complemented by superb granite work surfaces, matching splashback and feature curved breakfast bar, inset stainless steel sink, AEG recently installed appliances include a double electric oven, microwave, five burner gas hob with an extractor fan over, integrated dishwasher and drinks cooler, plinth lighting, Karndean flooring, front facing UPVC double glazed window, inset ceiling speakers and downlighters, radiator.
Additional Kitchen Space - 2.39m x 1.80m (7'10" x 5'11") - Having a further range of fitted units, including an integrated fridge, freezer and washing machine and a range of pullout storage units, UPVC double glazed back door and window, Karndean flooring and radiator.
Rear Lounge - 5.44m x 3.76m (17'10" x 12'4") - A superb living area accessed from the kitchen featuring a range of windows and twin sliding doors all allowing for plenty of natural light, a further feature of this attractive room is a log burning stove recessed into a chimney breast with a marble hearth and surround, inset ceiling speakers and downlighters, Karndean flooring, two central heating radiators.
First Floor -
Landing - A pleasant landing area with built-in cupboard housing a high-capacity boiler, access to all bedrooms, bathroom and loft.
Bedroom One - 4.11m x 3.73m (13'6" x 12'3") - A very spacious principal bedroom with a bank of fitted wardrobes with sliding doors, additional built-in wardrobes, front facing UPVC double glazed window, inset ceiling speaker and fan, radiator.
En-Suite - 1.78m x 1.57m (5'10" x 5'2") - Beautifully re-fitted with a modern suite comprising a corner shower cubicle with mains overhead shower and additional shower head, wash hand basin sat on a vanity store unit, low level WC, vinyl flooring, tiling to splash areas, UPVC double glazed window, illuminated mirror, inset ceiling speaker and extractor fan, chrome towel radiator.
Bedroom Two - 3.66m x 3.30m (12' x 10'10") - A spacious second bedroom with ample space for all bedroom furniture, rear facing UPVC double glazed window, radiator.
Bedroom Three - 2.95m x 2.57m (9'8" x 8'5") - A further spacious bedroom with ample space for all bedroom furniture, side UPVC double glazed window, radiator.
Bedroom Four - 3.66m x 2.36m (12' x 7'9") - An impressively sized fourth bedroom currently fitted with office furniture including a large desk, drawers and cabinets, front facing UPVC double glazed window and radiator.
Bathroom - 2.16m x 1.88m (7'1" x 6'2") - Beautifully re-fitted with a white three-piece suite comprising a panelled bath with an electric overhead shower and additional shower head, glazed screen, wash hand basin sat on a vanity unit, low level WC, vinyl flooring, tiled to splash areas, UPVC double glazed window, illuminated mirror, extractor fan, chrome towel radiator.
Outside - To the front of the property there is a spacious driveway area with EV charger, the driveway continues to the integral double garage. The front garden is neatly landscaped with paved steps leading to the front door, steps and ramp lead to a side gate. The garden is neatly enclosed by attractive metal railings.
The rear garden is beautifully landscaped and planted with a variety of attractive and colourful shrubs surrounding the outdoor covered barbeque and entertainment area. There is a resin and paved patio area for outside dining.
The garden offers a very high degree of privacy and is focused on outdoor living and entertaining.
Outdoor Living Area - 4.52m x 2.92m (14'10" x 9'7") - Fully equipped with bar, barbeque area, fridge and log burning stove, also with TV connections.
Garden Office - 2.74m x 2.72m (9' x 8'11") - A superb and quality installation with sliding doors, tall picture windows and pitched roof, fully insulated and connected, with electric heating and air conditioning unit.
To the side of the house is a slate chipped area suitable for a trampoline etc, this is also the area where planning permission was previously granted, now lapsed, for a two-storey extension. (Erewash Council ERE/0119/0032)
Garage - 5.31m x 5.11m (17'5" x 16'9") - A large integral double garage with electric roller door suitable for car parking and/or as a workshop with power, light and sink, also with laundry appliance space. Access into:
Fitness/Hobby Room - 5.23m x 2.29m (17'2" x 7'6") - The perfect home gym or hobby area having vinyl floor covering, wall cabinets, power and light.
A full appreciation of everything this property has to offer can only be made on physical viewing.
Brochures
Alfreton Road, Little Eaton, DerbyBrochure- COUNCIL TAXA payment made to your local authority in order to pay for local services like schools, libraries, and refuse collection. The amount you pay depends on the value of the property.Read more about council Tax in our glossary page.
- Band: F
- PARKINGDetails of how and where vehicles can be parked, and any associated costs.Read more about parking in our glossary page.
- Yes
- GARDENA property has access to an outdoor space, which could be private or shared.
- Yes
- ACCESSIBILITYHow a property has been adapted to meet the needs of vulnerable or disabled individuals.Read more about accessibility in our glossary page.
- Ask agent
Alfreton Road, Little Eaton, Derby
Add an important place to see how long it'd take to get there from our property listings.
__mins driving to your place
Get an instant, personalised result:
- Show sellers you’re serious
- Secure viewings faster with agents
- No impact on your credit score



Your mortgage
Notes
Staying secure when looking for property
Ensure you're up to date with our latest advice on how to avoid fraud or scams when looking for property online.
Visit our security centre to find out moreDisclaimer - Property reference 34091611. The information displayed about this property comprises a property advertisement. Rightmove.co.uk makes no warranty as to the accuracy or completeness of the advertisement or any linked or associated information, and Rightmove has no control over the content. This property advertisement does not constitute property particulars. The information is provided and maintained by Boxall Brown & Jones, Derby. Please contact the selling agent or developer directly to obtain any information which may be available under the terms of The Energy Performance of Buildings (Certificates and Inspections) (England and Wales) Regulations 2007 or the Home Report if in relation to a residential property in Scotland.
*This is the average speed from the provider with the fastest broadband package available at this postcode. The average speed displayed is based on the download speeds of at least 50% of customers at peak time (8pm to 10pm). Fibre/cable services at the postcode are subject to availability and may differ between properties within a postcode. Speeds can be affected by a range of technical and environmental factors. The speed at the property may be lower than that listed above. You can check the estimated speed and confirm availability to a property prior to purchasing on the broadband provider's website. Providers may increase charges. The information is provided and maintained by Decision Technologies Limited. **This is indicative only and based on a 2-person household with multiple devices and simultaneous usage. Broadband performance is affected by multiple factors including number of occupants and devices, simultaneous usage, router range etc. For more information speak to your broadband provider.
Map data ©OpenStreetMap contributors.




