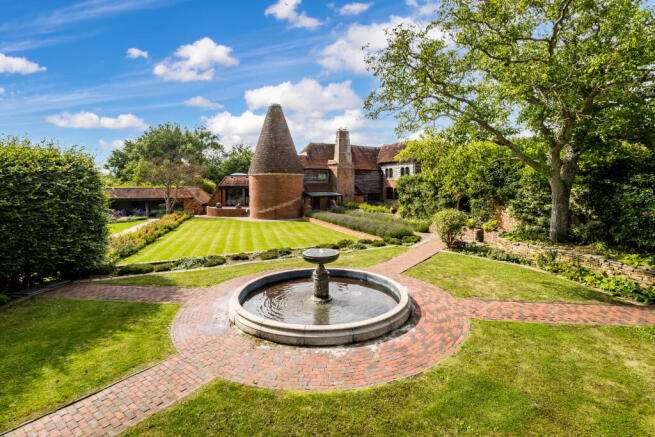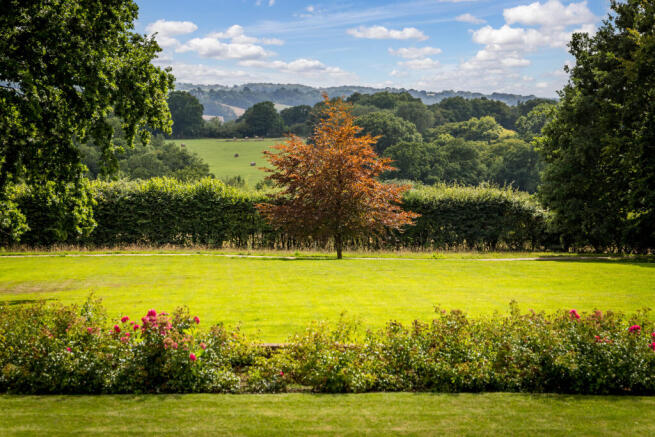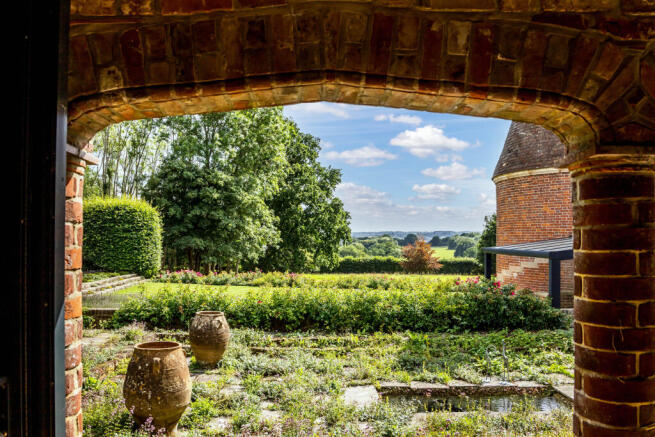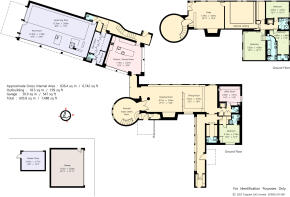Sandhurst, Cranbrook, TN18

- PROPERTY TYPE
Detached
- BEDROOMS
4
- BATHROOMS
3
- SIZE
6,742 sq ft
626 sq m
- TENUREDescribes how you own a property. There are different types of tenure - freehold, leasehold, and commonhold.Read more about tenure in our glossary page.
Freehold
Key features
- Serene location with wonderful far reaching views
- Fascinating architectural styles
- Outstanding accommodation extending to approx 6700 square feet
- Including a fabulous indoor pool suite
- Lovely landscaped grounds of just over two acres
- CRANBROOK SCHOOL CATCHMENT AREA
- CHAIN FREE
Description
Detail and design are the driving factors behind the contemporary additions including programmable, motion-controlled lighting design by Delmatic, air conditioning to the principal bedroom, full height, powder coated aluminium glazed windows and sliding doors, contemporary designs to bath/shower rooms, a four-person passenger lift and a living roof to the pool/leisure complex. The single roundel of the oast, towers to the kiln above and has a sweeping, easy rising staircase leading from the Portuguese tiles of the ground floor area to the first floor. Approached via a glazed link and furnished in a chic, modern style with units and a large central island by Leicht and integrated appliances by Miele and Quooker, the kitchen/breakfast room has sliding glazing to two sides that perfectly highlight the juxtaposition of the period and contemporary architecture, as one side opens to the courtyard garden adjoining the beauty of the eighteenth-century barn exteriors, whilst the other opens to show the lovely gardens and views over the countryside beyond. Elsewhere on the ground floor is a guest bedroom suite and domestic offices.
On the first floor, a large sitting room/library with wood burning stove has a Juliet balcony and a door opening to the minstrels’ galleried landing with a stunning view of the dining area below. The principal bedroom has gorgeous views and retains its 1930’s atmosphere with an Art Deco inspired built-in bed surround, whilst an adjoining en-suite bath/shower room is distinctively styled with dark wall and floor tiles and a 1980’s, retro bath. There are two further double bedrooms, one with an en-suite WC, a family shower room and a fourth single bedroom that presently acts as a dressing room to the principal suite.
With wall to wall sliding doors on two sides and a living roof, the indoor pool complex is a fabulous, well-planned addition. The open plan space is designed to provide a pool with safety cover of over forty feet in length, food preparation facilities, eating and seating areas both inside and out, as well as an ingeniously designed shower room.
Outside
The house is set at the head of a long, private access drive that passes a large pond – in the ownership of the property - with a spur off to the gravelled drive leading to a parking/garaging courtyard. Extending to just over two acres, the gardens are wonderful with large swaths of sweeping lawn, colourful herbaceous borders stocked with bee and butterfly attracting species, a wildflower terrace, ornate fountain, terracing in various locations to capture the sun as it moves around the property and also the views and a charming, lightly wooded area, while a paved path meanders through the grounds. There are various plant and storerooms and detached garaging
Situation
In a tranquil yet not isolated location, while offering the serenity of a semi-rural setting with gorgeous views, the house is set at the edge of the popular village of Sandhurst (0.7 miles) where there are local amenities such as a convenience store, petrol station, primary school and medieval church. Hawkhurst (3.6 miles) has a larger selection of supermarkets – including Waitrose – cafes, public houses and an independent cinema, as does the quaint town of Cranbrook about 7 miles away with its marvellous array of local stores, antique and interiors shops. For commuters main line train links to London and the coast can be found at either Staplehurst (12 miles) or Etchingham (7.9 miles) and access to the A21 at Flimwell is 6.6 miles. The area is renowned for its excellent selection of state and private schools including local village primary schools, Cranbrook School, Tonbridge and Sevenoaks public schools, Kent College for Girls, St Ronan's, Benenden School, Dulwich Cranbrook, Marlborough House/Vinehall and Sutton Valence. The property lies within the priority catchment area for Cranbrook School.
Property Ref Number:
HAM-59992Additional Information
Tenure: Freehold
Services: Mains electricity and water; Oil fired central heating; Air source heat pump; Private drainage.
Local Authority: Tunbridge Wells District Council. Council Tax – Band G
- COUNCIL TAXA payment made to your local authority in order to pay for local services like schools, libraries, and refuse collection. The amount you pay depends on the value of the property.Read more about council Tax in our glossary page.
- Band: G
- PARKINGDetails of how and where vehicles can be parked, and any associated costs.Read more about parking in our glossary page.
- Garage
- GARDENA property has access to an outdoor space, which could be private or shared.
- Private garden
- ACCESSIBILITYHow a property has been adapted to meet the needs of vulnerable or disabled individuals.Read more about accessibility in our glossary page.
- Ask agent
Sandhurst, Cranbrook, TN18
Add an important place to see how long it'd take to get there from our property listings.
__mins driving to your place
Get an instant, personalised result:
- Show sellers you’re serious
- Secure viewings faster with agents
- No impact on your credit score



Your mortgage
Notes
Staying secure when looking for property
Ensure you're up to date with our latest advice on how to avoid fraud or scams when looking for property online.
Visit our security centre to find out moreDisclaimer - Property reference a1nQ500000PKLd0IAH. The information displayed about this property comprises a property advertisement. Rightmove.co.uk makes no warranty as to the accuracy or completeness of the advertisement or any linked or associated information, and Rightmove has no control over the content. This property advertisement does not constitute property particulars. The information is provided and maintained by Hamptons, Tunbridge Wells. Please contact the selling agent or developer directly to obtain any information which may be available under the terms of The Energy Performance of Buildings (Certificates and Inspections) (England and Wales) Regulations 2007 or the Home Report if in relation to a residential property in Scotland.
*This is the average speed from the provider with the fastest broadband package available at this postcode. The average speed displayed is based on the download speeds of at least 50% of customers at peak time (8pm to 10pm). Fibre/cable services at the postcode are subject to availability and may differ between properties within a postcode. Speeds can be affected by a range of technical and environmental factors. The speed at the property may be lower than that listed above. You can check the estimated speed and confirm availability to a property prior to purchasing on the broadband provider's website. Providers may increase charges. The information is provided and maintained by Decision Technologies Limited. **This is indicative only and based on a 2-person household with multiple devices and simultaneous usage. Broadband performance is affected by multiple factors including number of occupants and devices, simultaneous usage, router range etc. For more information speak to your broadband provider.
Map data ©OpenStreetMap contributors.




