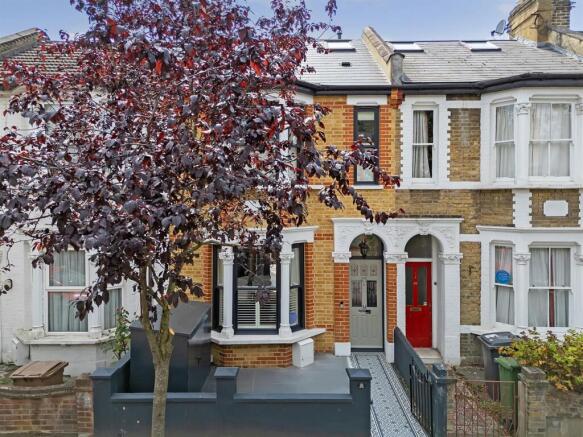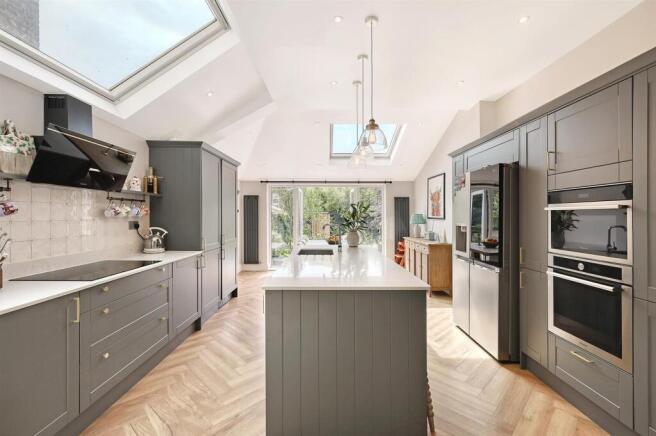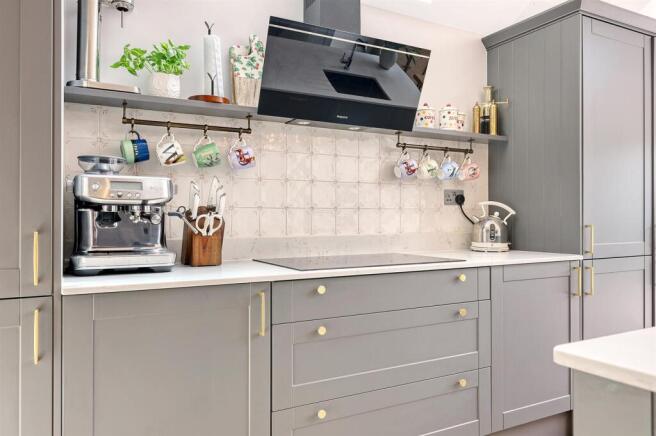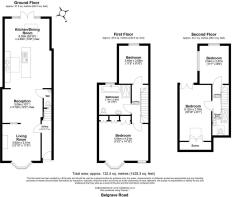
Belgrave Road, London, Walthamstow

- PROPERTY TYPE
House
- BEDROOMS
4
- BATHROOMS
2
- SIZE
1,426 sq ft
132 sq m
- TENUREDescribes how you own a property. There are different types of tenure - freehold, leasehold, and commonhold.Read more about tenure in our glossary page.
Freehold
Key features
- Beautifully Presented Four-Bedroom Home
- 0.5 Miles To Walthamstow Central Station
- Close Proximity To Walthamstow Villagae
- Located On A Sought-After Residential Road
- Victorian Brick Frontage
- Stunning Open Plan Kitchen/Diner
- Loft Conversion With En Suite
- West Facing Rear Garden
- Recently Renovated Throughout
- 1425 Sq Ft (132 Sq M)
Description
Nestled on a sought-after tree lined street close to both Walthamstow Central Tube and Walthamstow Village, this fabulous offers both style and space in abundance.
On the ground floor, you'll find a bay-fronted through lounge, flooded with natural light and featuring elegant parquet flooring, bespoke built-in cabinetry, and refined finishes that blend period charm with a contemporary style. To the rear, the home opens up into a breathtaking open-plan kitchen and dining space with two generous skylights and double doors leading directly onto the landscaped west-facing garden. The kitchen itself is a standout, boasting sleek dark grey cabinetry on both sides, a large central island, integrated appliances, an induction hob, quartz worktops, and matching parquet flooring. A convenient downstairs WC is tucked neatly under the stairs.
Upstairs on the first floor are two spacious double bedrooms, including a generous principal room to the front with a bay window and fitted wardrobes, and another well-sized room to the rear. Centrally located is the luxurious family bathroom, featuring a freestanding bathtub, a separate walk-in shower, and beautifully coordinated wall and floor tiling.
The loft has been expertly converted to provide a stunning main bedroom suite, complete with a Juliet balcony, en suite shower room, built-in eaves storage, and an additional fourth bedroom – ideal as a nursery, home office or guest room.
Outside, the west-facing garden has been fully landscaped with two patio areas perfect for alfresco dining and entertaining, a central lawn, and a stylish finish throughout.
Explore - Belgrave Road is perfectly located for an effortless morning commute with Walthamstow Central station just a short walk away giving quick and easy access into the city via the Victoria Line Tube and Overground to Liverpool Street - Being the first stop you'll even get a seat! It's not just the transport that is great here, there is so much on offer locally and where better to start than in Walthamstow Village, which is just a brief 10-minute walk away! Walthamstow Village is one of the most charming and oldest villages in London and is renowned for its local produce shops and historic buildings. Orford Road is the main strip that runs through the Village and it has an awesome selection of independent businesses. You have no less than four pubs all within walking distance, several places to eat and drink such as The Castle, Eat 17, Gails, Orford Tapas as well as the award-winning Spar to pick up those much-needed essentials. It’s not just all about the Village though so be sure to venture out to the other local hotspots like St James Street where you can find Crate and Walthamstow Wetlands or head out north to indulge in some retail therapy with The Mall at Walthamstow Central or wander down the longest outdoor street market in Europe.
Hallway - 4.50 x 0.90 (14'9" x 2'11") -
Living Room - 3.92 x 3.51 (12'10" x 11'6") -
Reception - 3.09 x 3.70 (10'1" x 12'1") -
Kitchen / Dining Room - 6.35 x 4.48 (20'9" x 14'8") -
Bedroom - 4.04 x 4.51 (13'3" x 14'9") -
Bathroom - 2.74 x 2.90 (8'11" x 9'6") -
Landing - 48 x 1.51 (157'5" x 4'11") -
Bedroom 2 - 3.48 x 2.68 (11'5" x 8'9") -
Landing Second Floor - 2.18 x 1.51 (7'1" x 4'11") -
Bedroom 3 - 5.12 x 2.76 (16'9" x 9'0") -
Bedroom 4 - 3.54 x 2.67 (11'7" x 8'9") -
Shower Room - 2.34 x 1.51 (7'8" x 4'11") -
Disclaimer For The Buyer - As part of our commitment to a secure and compliant property transaction process, all buyers purchasing a property through us are required to complete Anti-Money Laundering (AML) screening and identity verification checks.
A non-refundable fee of £30 (including VAT) will be charged per property transaction to cover these mandatory checks. This includes Know Your Customer (KYC) due diligence, which is a legal requirement for property purchases.
The checks are carried out securely and seamlessly via our onboarding platform, Kotini, in partnership with AplyiD, using their trusted verification technology. The fee will be clearly outlined during the onboarding process.
Please note:
-It is charged per property transaction, not per individual.
-The fee is non-refundable, even if the transaction does not proceed.
-These checks help us ensure a safe and legally compliant experience for all parties involved in the transaction.
Brochures
Belgrave Road, London, Walthamstow Property InformationBrochure- COUNCIL TAXA payment made to your local authority in order to pay for local services like schools, libraries, and refuse collection. The amount you pay depends on the value of the property.Read more about council Tax in our glossary page.
- Band: C
- PARKINGDetails of how and where vehicles can be parked, and any associated costs.Read more about parking in our glossary page.
- Ask agent
- GARDENA property has access to an outdoor space, which could be private or shared.
- Yes
- ACCESSIBILITYHow a property has been adapted to meet the needs of vulnerable or disabled individuals.Read more about accessibility in our glossary page.
- Ask agent
Belgrave Road, London, Walthamstow
Add an important place to see how long it'd take to get there from our property listings.
__mins driving to your place
Get an instant, personalised result:
- Show sellers you’re serious
- Secure viewings faster with agents
- No impact on your credit score
Your mortgage
Notes
Staying secure when looking for property
Ensure you're up to date with our latest advice on how to avoid fraud or scams when looking for property online.
Visit our security centre to find out moreDisclaimer - Property reference 34092058. The information displayed about this property comprises a property advertisement. Rightmove.co.uk makes no warranty as to the accuracy or completeness of the advertisement or any linked or associated information, and Rightmove has no control over the content. This property advertisement does not constitute property particulars. The information is provided and maintained by Settle, London. Please contact the selling agent or developer directly to obtain any information which may be available under the terms of The Energy Performance of Buildings (Certificates and Inspections) (England and Wales) Regulations 2007 or the Home Report if in relation to a residential property in Scotland.
*This is the average speed from the provider with the fastest broadband package available at this postcode. The average speed displayed is based on the download speeds of at least 50% of customers at peak time (8pm to 10pm). Fibre/cable services at the postcode are subject to availability and may differ between properties within a postcode. Speeds can be affected by a range of technical and environmental factors. The speed at the property may be lower than that listed above. You can check the estimated speed and confirm availability to a property prior to purchasing on the broadband provider's website. Providers may increase charges. The information is provided and maintained by Decision Technologies Limited. **This is indicative only and based on a 2-person household with multiple devices and simultaneous usage. Broadband performance is affected by multiple factors including number of occupants and devices, simultaneous usage, router range etc. For more information speak to your broadband provider.
Map data ©OpenStreetMap contributors.







