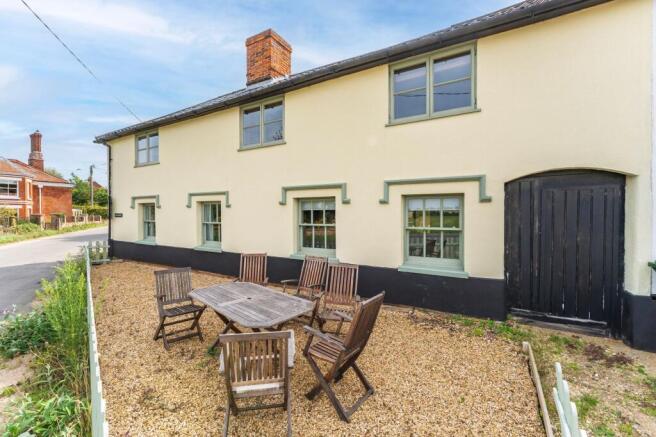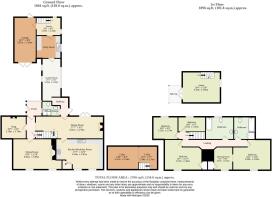Hunts Corner, Banham

- PROPERTY TYPE
Detached
- BEDROOMS
5
- BATHROOMS
3
- SIZE
2,700 sq ft
251 sq m
- TENUREDescribes how you own a property. There are different types of tenure - freehold, leasehold, and commonhold.Read more about tenure in our glossary page.
Freehold
Key features
- Approx. 2,700 sq ft of versatile accommodation, thoughtfully extended while retaining original period charm
- Self-contained annexe with private entrance, vaulted bedroom, kitchen/utility and contemporary wet room, ideal for guests, multi-generational living, or creative use
- Character-rich interiors featuring pamment tiled floors, exposed brickwork, timber beams, and sash windows
- Striking cottage-style kitchen with Dekton worktops, central island with breakfast bar, and space for a range cooker
- Multiple reception areas, including a cosy sitting room with cast iron wood burner, study nook, and open-plan dining space
- Four spacious bedrooms in the main house, two with panoramic field views and built-in wardrobes
- Elegant en suite and family bathroom, both finished in a period style
- Enclosed wisteria-draped courtyard with a feature glass-topped well and raised borders, perfect for outdoor dining
- Lawned garden area with mature planting, brick-built outbuilding, and private patio ideal for a hot tub
- Peaceful village setting with countryside views, just a short drive from Diss, Attleborough, and rail links to London
Description
In a quiet fold of the South Norfolk countryside, where the fields soften into the skyline, this exceptional period home brings together heritage, light, and exquisite attention to detail. A wisteria-draped courtyard and a glass-topped well set the tone from the outset, whimsical flourishes that hint at the originality found throughout. Behind its handsome façade lies over 2,700 sq ft of flexible living space, where pamment tile floors, exposed beams and a brace of open fireplaces nod to the property’s heritage, while sleek finishes and a refined kitchen elevate it for modern living. The main house flows effortlessly across generous rooms, including four bedrooms with countryside views, and a series of relaxed yet elegant living spaces. A self-contained annexe adds further versatility, ideal for guests, extended family, or creative use, with its own vaulted bedroom and garden outlooks. Offered chain-free in one of Norfolk’s most beloved villages, this is a home of quiet distinction, equally suited to slow mornings, spirited entertaining, or simply watching the seasons unfold from the comfort of your own garden.
The Location
Set in the beautiful South Norfolk countryside, Banham is a charming and sought-after village that perfectly balances a rural setting with a strong sense of community and modern convenience. Surrounded by rolling fields, quiet lanes and picturesque walking trails, it offers a truly idyllic setting for those seeking a slower pace of life without compromising on access to key amenities or transport links.
Banham is perhaps best known for the award-winning Banham Zoo, a popular local attraction and a delightful day out for families, nature lovers, and wildlife enthusiasts alike. But beyond the zoo, the village boasts a rich local character, with a welcoming and active community that supports a variety of clubs, events, and gatherings throughout the year — from summer fêtes and farmers’ markets to quiz nights and festive celebrations.
The village itself is well-served, featuring a range of everyday essentials including a convenience store/post office, a traditional pub, hair salon, café and a well-regarded primary school, all within easy walking distance. For families, the area offers excellent educational options, with several schools and sixth form colleges nearby.
Transport links are another major advantage. Banham sits just a short drive from Attleborough, Diss, and Norwich, with regular train services from both Diss and Attleborough offering direct routes to Norwich, Cambridge, and London Liverpool Street. Whether commuting to the city, heading to the coast, or travelling further afield, Banham is ideally placed for easy access.
Outdoor enthusiasts will fall in love with the surrounding landscape. The Norfolk countryside is a haven for walkers, cyclists, and horse riders, with miles of scenic trails and byways to explore. From wildflower meadows to historic woodland and open skies that stretch for miles, the area invites you to reconnect with nature and embrace a more relaxed, rural lifestyle.
Hunts Corner, Banham
Welcome to this beautifully presented and generously proportioned period home, offering approximately 2,700 square feet of versatile accommodation, complete with a self-contained annexe, panoramic field views, and an impressive blend of original charm and contemporary comfort, all available chain free.
Upon entry, you're welcomed by a practical tiled entrance area, ideal for coats and shoes, with access to the main hallway. Throughout the ground floor, pamment tiles, vertical timber beams, and carefully retained period details create a warm and inviting atmosphere. The main sitting room is a standout feature, with an exposed brick fireplace housing a cast iron wood burner, complemented by sash windows, wood panelling, and soft fitted carpet underfoot.
An adjacent study area provides an ideal space for remote working or reading.
The open-plan dining room offers superb flexibility, whether as a formal entertaining space, snug, or additional home office. A second feature fireplace and timber accents enhance its character, while the layout flows effortlessly into the heart of the home, a stylish, cottage-inspired kitchen. Here, a mix of modern cabinetry is paired with luxurious Dekton surfaces and a central island with breakfast bar. Twin front-facing windows, built-in shelving, and a brick fireplace with space for a range-style cooker add charm and practicality, along with integrated appliances including a dishwasher.
An inner hall, also tiled, leads to the delightful rear garden and connects with the annexe accommodation. This includes a contemporary wet room with feature tiling, a private living area with large windows that flood the space with natural light, and a secondary kitchen/utility room, making the annexe ideal for multi-generational living or potential rental income.
A private staircase accesses the first-floor annexe bedroom, complete with vaulted ceiling and views over the rear garden.
The main house upstairs features four well-appointed bedrooms, all fully carpeted. Two of the rooms enjoy far-reaching countryside views and benefit from built-in wardrobes. The principal bedroom boasts a tastefully designed en suite bathroom with vintage styling, integrated storage, and a generous vanity area. A spacious family bathroom serves the remaining bedrooms and offers potential for a separate shower installation if desired.
Outside, the property reveals an enchanting L-shaped garden, thoughtfully landscaped to create distinct areas for relaxation and entertaining. French doors open onto a charming courtyard area featuring a glass-covered well, raised planting beds, and a stunning umbrella wisteria. The rear patio is perfectly suited for a hot tub and is enclosed by a traditional brick wall for privacy. A brick-built outbuilding, direct garage access, and a shingled path leading to the driveway further enhance practicality.
The garden continues into a lawned section bordered with mature planting, offering a peaceful haven with a delightful rural outlook. This is a truly special home combining period character with modern lifestyle features, situated in a desirable rural setting and offered to the market with no onward chain.
Agents Note
Sold Freehold
Connected to oil-fired heating, mains water, electricity and drainage.
EPC Rating: E
- COUNCIL TAXA payment made to your local authority in order to pay for local services like schools, libraries, and refuse collection. The amount you pay depends on the value of the property.Read more about council Tax in our glossary page.
- Band: D
- PARKINGDetails of how and where vehicles can be parked, and any associated costs.Read more about parking in our glossary page.
- Yes
- GARDENA property has access to an outdoor space, which could be private or shared.
- Yes
- ACCESSIBILITYHow a property has been adapted to meet the needs of vulnerable or disabled individuals.Read more about accessibility in our glossary page.
- Ask agent
Hunts Corner, Banham
Add an important place to see how long it'd take to get there from our property listings.
__mins driving to your place
Get an instant, personalised result:
- Show sellers you’re serious
- Secure viewings faster with agents
- No impact on your credit score
Your mortgage
Notes
Staying secure when looking for property
Ensure you're up to date with our latest advice on how to avoid fraud or scams when looking for property online.
Visit our security centre to find out moreDisclaimer - Property reference f0fb4776-4871-4c7c-bf85-426984634622. The information displayed about this property comprises a property advertisement. Rightmove.co.uk makes no warranty as to the accuracy or completeness of the advertisement or any linked or associated information, and Rightmove has no control over the content. This property advertisement does not constitute property particulars. The information is provided and maintained by Minors & Brady, Diss. Please contact the selling agent or developer directly to obtain any information which may be available under the terms of The Energy Performance of Buildings (Certificates and Inspections) (England and Wales) Regulations 2007 or the Home Report if in relation to a residential property in Scotland.
*This is the average speed from the provider with the fastest broadband package available at this postcode. The average speed displayed is based on the download speeds of at least 50% of customers at peak time (8pm to 10pm). Fibre/cable services at the postcode are subject to availability and may differ between properties within a postcode. Speeds can be affected by a range of technical and environmental factors. The speed at the property may be lower than that listed above. You can check the estimated speed and confirm availability to a property prior to purchasing on the broadband provider's website. Providers may increase charges. The information is provided and maintained by Decision Technologies Limited. **This is indicative only and based on a 2-person household with multiple devices and simultaneous usage. Broadband performance is affected by multiple factors including number of occupants and devices, simultaneous usage, router range etc. For more information speak to your broadband provider.
Map data ©OpenStreetMap contributors.




