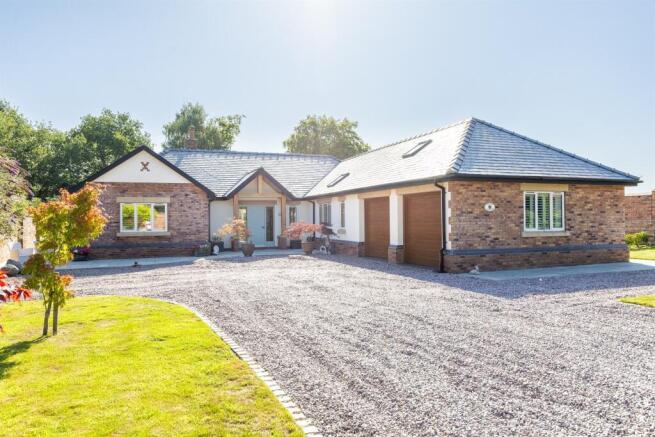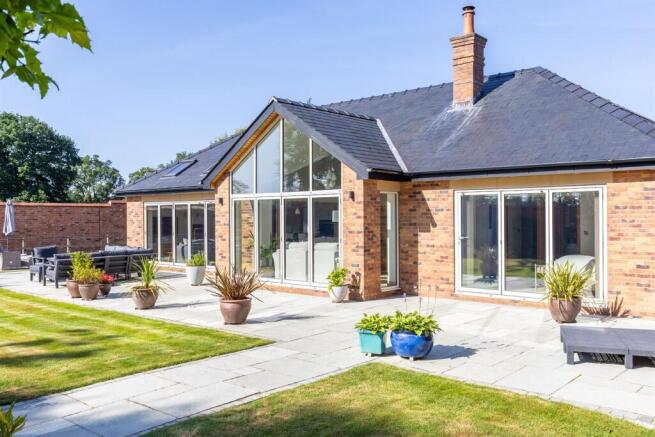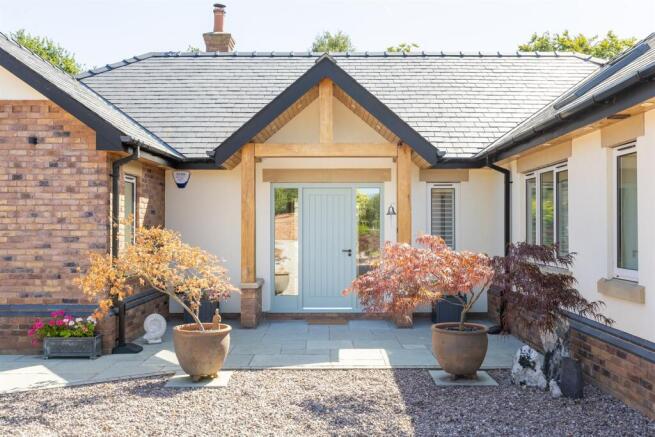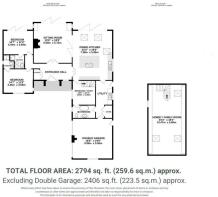The Oaks - gated bespoke 2400 square feet home in in Sandiway

- PROPERTY TYPE
Detached
- BEDROOMS
3
- BATHROOMS
3
- SIZE
2,400 sq ft
223 sq m
- TENUREDescribes how you own a property. There are different types of tenure - freehold, leasehold, and commonhold.Read more about tenure in our glossary page.
Freehold
Key features
- Custom built individual detached home of 2400 square feet
- Gated development on the edge of Sandiway village
- Total plot of 0.90 acre with garden and woodland
- 2400 square feet of luxurious accommodation
- Integral fully tiled double garage plus long driveway
- Outstanding specification in every detail
- Two en suite bedrooms plus additional bedroom and bathroom
- Superb open plan kitchen family dining room with bi fold doors Viewing essential, rare buying opportunity
- Superb open plan kitchen family dining room with bi fold doors
- Viewing essential, rare buying opportunity
Description
Comment from Robert Reed of Gascoigne Halman
Nestled on the rural fringe of Sandiway Village, this exquisite Cheshire brick bespoke residence is a testament to combining high quality building materials with contemporary design.
It is one of a select few homes within the exclusive and private development known as Stable Mews, a secluded enclave where each property enjoys its own private driveway and garden. The entire development is secure and private, with an electrically operated security gate at the front that is managed by a intercom entry system.
Constructed in 2016, this property was meticulously designed for individual occupation and its stunning specification is evident throughout. Among its many notable features are triple glazed Schuco aluminium windows and Porceline tiled underfloor heating, which creates a consistent and comfortable warmth. The home is adorned with beautiful porcelain tile skirting, and the wooden doors and architraves are of an excellent quality.
The high grade materials used to craft the kitchen and bathrooms are also notable. By way of example the kitchen has painted solid wooden units, three ovens including microwave combi and warming draw, full height fridge and full height separate freezer, pull out larder, Quooker Hot and filtered water tap, further intergrated appliances and Ceaserstone waterfall island worktops with pop up socket tower. There is also a Silestone worktop in utility and the bathrooms are decked out with Duravit Sanitary ware Dornbracht fitments.
There are Schuco bi fold doors along all three rooms that run across the back of the house and overlook the garden. The Velux windows all have electric external shutters. The overall theme that is evident here is one of low maintenance living.
In an era of more expensive energy costs, it is worth knowing this home has impressive energy efficiency, with excellent levels of insulation and boasting a grade B rating and a score of 81 out of 100, placing it among a relatively few number of properties in the UK to have this rating.
Spanning an impressive 2,400 square feet, the property has been thoughtfully designed with modern living at its forefront and the layout offers a great flow. It is, with the exception of one room, single storey, making this an ideal proposition for those looking to future proof their next property purchase.
The primary gathering space is a fantastic open-plan breakfast kitchen, dining and family room. This area has a vaulted ceiling and is filled with light from both windows and glazed doors that lead to the entrance and the living room. At the rear, a set of bifold doors seamlessly connects this beautiful interior to the landscape walled garden.
Adjoining is the living room which is equally impressive, offering a generous size and a striking full-height apex window. A set of bi fold doors also provides access to the garden, while a Scandinavian Jøtal wood-burning stove serves as the primary focal point within the fire place. For practicality, there is also a utility room, which is well designed. A study or bedroom with a staircase that leads to first-floor space, perfect for a hobby room or additional study.
At the opposite end of the residence are two double bedrooms. One features bifold doors that open to the rear garden and has its own ensuite. The second double bedroom is at the front of the house and also has an ensuite shower room.
The property is situated on a substantial plot of just under an acre with sun moving round the plot all day. The front provides extensive off-road parking and turning space for multiple vehicles, along with an integral fully tiled double garage. To the rear, a Victorian walled garden awaits, featuring lush lawns, inviting patios, and thoughtfully planted borders. An attractive woodland area sits behind the garden and this is both a visually attractive feature and has a practical benefit of securing privacy for the long term.
Of interest to some will be the fact that there was a previous now lapsed planning consent to extend the property further.
With so much to offer, I would strongly recommend a viewing.
For a personal description of the property or to arrange a viewing, please contact myself or the Gascoigne Halman Tarporley office.
Accommodation and dimensions
As detailed on floorplan.
Location
This is a sought after semi rural area, situated between Hartford and Tarporley. Sandiway boasts some lovely surrounding countryside, with the Whitegate Way and River Weaver close by for those who enjoy walking, cycling and horse riding.
Sandiway and Cuddington between them offer a host of amenities and De Fine is very close at hand.
Hartford village is just over five minutes drive away and has a number of shops and schools including the highly regarded Grange Junior and Senior School. Hartford also boasts a main line railway station to Liverpool and London Euston (with regular services taking about two hours).
There are also several golf clubs within short driving distance of the property, plus Vale Royal Abbey golf course within the village. Manchester and Liverpool International Airports can be commuted to in 40 minutes whilst railway links are offered at nearby railway stations including, Cuddington, Acton Bridge, Chester and Crewe. MediaCity UK, Salford can be reached in under 50 minutes drive.
The area as a whole has access to glorious countryside and places of significant interest that include ancient castles, boating facilities on nearby canals and the outstanding Sandstone Ridges of Cheshire.
Whilst the area is renowned for its outstanding natural beauty, the house also offers an excellent base for the business traveller. In terms of road links, there are extensive connections to the M56, M6 and M53. The A49, A51 and A55 all link to key areas of commerce and interest. Whitegate is particularly convenient for the A556 Manchester to Chester link road.
Directions
From our office in the centre of Tarporley take a right turn. Upon reaching the roundabout take the third exit onto the A49. Proceed up the A49 through the village of Cotebrook and after passing the Garden Centre on the left hand side you will come to a crossroads. At the crossroads take the right turn onto the A54. Proceed along, passing the Shrewsbury Arms Public House on your left side and at the next crossroads take a left hand turn onto Shay Lane. Proceed along Shay Lane for a couple of miles until reaching a further set of crossroads. Take a left turn and this becomes Dalefords Lane. The property will be located on the right hand side shortly before a set of traffic lights.
Tenure / Services / Viewing
TENURE We believe the property is freehold tenure.
SERVICES We understand that mains water, gas and electricity are connected. Private drainage.
VIEWING Viewing by appointment with the Agents Tarporley office.
WANT TO MOVE BUT NEED TO SELL?
If you are interested in this property but need to sell your own home in Cheshire, South Manchester or the Peak District, Gascoigne Halman can provide a free, no obligation market appraisal and valuation of your own home. We are proud to be the leading estate agent in the area, with a network of twenty three offices - full contact details can be located on our website. Robert Reed is the manager of the Tarporley office.
The Tarporley team consists of Robert, Pamela, Oliver, Sally, Tresa, Sam, Zoe, Clive, Jerry and Yvonne - we pride ourselves on being not just professional and efficient but also warm and welcoming. If you are in the village and fancy a coffee, do come in and say hello. We are located at 62 High Street, Tarporley, six premises to the left of Tarporley Parish Church. Our building is a landmark in the village, having above the shop front a beautiful illuminated fully working heritage clock.
NOTICE
Gascoigne Halman for themselves and for the vendors or lessors of this property whose agents they are give notice that: (i) the particulars are set out as a general outline only for the guidance of intending purchasers or lessees, and do not constitute, nor constitute part of, an offer or contract; (ii) all descriptions, dimensions, references to condition and necessary permissions for use and occupation, and other details are given in good faith and are believed to be correct but any intending purchasers or tenants should not rely on them as statements or representations of fact but must satisfy themselves by inspection or otherwise as to the correctness of each of them; (iii) no person in the employment of Gascoigne Halman has any authority to make or give any representation or warranty whatever in relation to this property.
- COUNCIL TAXA payment made to your local authority in order to pay for local services like schools, libraries, and refuse collection. The amount you pay depends on the value of the property.Read more about council Tax in our glossary page.
- Band: G
- PARKINGDetails of how and where vehicles can be parked, and any associated costs.Read more about parking in our glossary page.
- Garage
- GARDENA property has access to an outdoor space, which could be private or shared.
- Yes
- ACCESSIBILITYHow a property has been adapted to meet the needs of vulnerable or disabled individuals.Read more about accessibility in our glossary page.
- Ask agent
The Oaks - gated bespoke 2400 square feet home in in Sandiway
Add an important place to see how long it'd take to get there from our property listings.
__mins driving to your place
Get an instant, personalised result:
- Show sellers you’re serious
- Secure viewings faster with agents
- No impact on your credit score
Your mortgage
Notes
Staying secure when looking for property
Ensure you're up to date with our latest advice on how to avoid fraud or scams when looking for property online.
Visit our security centre to find out moreDisclaimer - Property reference 989055. The information displayed about this property comprises a property advertisement. Rightmove.co.uk makes no warranty as to the accuracy or completeness of the advertisement or any linked or associated information, and Rightmove has no control over the content. This property advertisement does not constitute property particulars. The information is provided and maintained by Gascoigne Halman, Tarporley. Please contact the selling agent or developer directly to obtain any information which may be available under the terms of The Energy Performance of Buildings (Certificates and Inspections) (England and Wales) Regulations 2007 or the Home Report if in relation to a residential property in Scotland.
*This is the average speed from the provider with the fastest broadband package available at this postcode. The average speed displayed is based on the download speeds of at least 50% of customers at peak time (8pm to 10pm). Fibre/cable services at the postcode are subject to availability and may differ between properties within a postcode. Speeds can be affected by a range of technical and environmental factors. The speed at the property may be lower than that listed above. You can check the estimated speed and confirm availability to a property prior to purchasing on the broadband provider's website. Providers may increase charges. The information is provided and maintained by Decision Technologies Limited. **This is indicative only and based on a 2-person household with multiple devices and simultaneous usage. Broadband performance is affected by multiple factors including number of occupants and devices, simultaneous usage, router range etc. For more information speak to your broadband provider.
Map data ©OpenStreetMap contributors.




