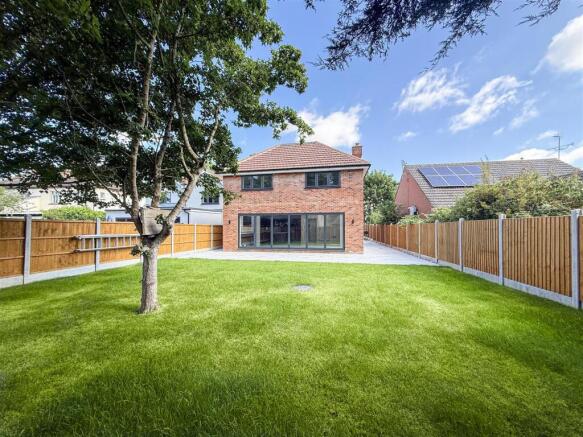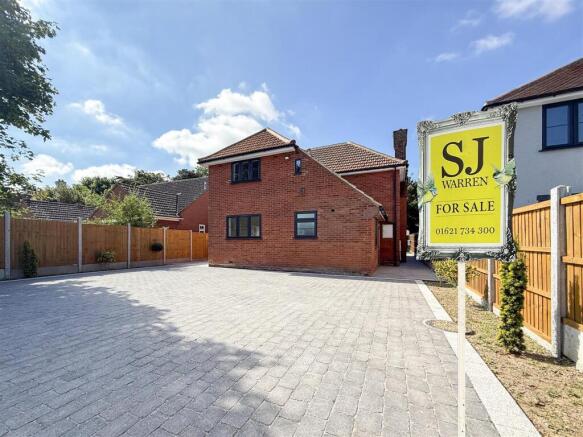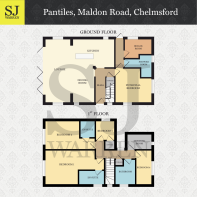
Maldon Road, Burnham-On-Crouch

- PROPERTY TYPE
Detached
- BEDROOMS
4
- BATHROOMS
2
- SIZE
1,680 sq ft
156 sq m
- TENUREDescribes how you own a property. There are different types of tenure - freehold, leasehold, and commonhold.Read more about tenure in our glossary page.
Freehold
Key features
- Extremely high specification completely reformed detached four bedroom house.
- Entrance hallway, side lobby internal hallway.
- Fantastic modern open plan kitchen, lounge and dining room. ( See photography )
- Shower room/w/c. Boot room/boiler room.
- Reception room or potential fourth bedroom.
- Two En-suites. Family bathroom with Jacuzzi style bath.
- Cot room/dressing room.
- Rear garden 42 ft x 42 ft. metres of porcelain patio and paths.
- Dual side accesses.
- Driveway/parking 39 ft x 36 ft.
Description
A completely reformed and extended four bedroom plus detached family home offering a wealth of new and very high specification fixtures and fittings throughout.
The ground floor offers a fantastic and extremely spacious modern style open living, kitchen, lounge and dining area ( please see photography and video tour ) shower room/w/c, reception room, boot room/boiler room, two side entrances.
A very impressive first floor with a superb Chandelier over the landing, Principal Bedroom in excess of 25 ft En -Suite, Bedroom two in excess of 21 ft max En-suite a further bedroom and cot room/dressing room and a high specification fitted bathroom with Jacuzzi style bath.
Externally no expense spared with metres of porcelain laid patio and paths and a nicly laid out rear garden 48 ft x 40 ft.
To the front the driveway is laid to block paving, offering plenty parking for cars, boat/caravan and measuring approximately 39 ft x 36 ft.
AGENTS NOTE an internal inspection is a must, to appreciate the size and quality of the property on offer.
Entrance Hallway - Entrance door to the hallway which has quality porcelain tiled flooring which run into all the ground floor rooms. Large walk in understairs cupboard with light and stairs to the first floor landing.
Superb Open Plan, Lounge, Kitchen And Dining Room. - 8.92m x 7.75m (29'3 x 25'5) - This combination of modern style open plan living works particularly well and this is an extremely impressive space. The kitchen is fitted with high specification Blue eye level units with back tiling, matching base units and drawers with marble work surfaces over. Rangemaster range with electric ovens and five ring induction hob and above extractor, built in stainless steel oven and integrated coffee machine, integrated larder fridge and freezer. In the utility side of the kitchen the matching units extend with again marble work tops, an inset one and a half sink with rinse tap, integral washing machine and dish washer. Center island with matching drawers and cupboards, built in wine chiller and marble work top over, space for stools.
The porcelain tiled flooring and bi folding double glazed doors to the rear make the whole room exceptionally bright and airy. Down lighting throughout and in the lounge and dining area two radiators, television point and double glazed windows to both sides.
So much space on offer and this would certainly become the hub of the home.
Reception Room/Potential Fifth Bedroom - 4.47m x 3.45m (14'8 x 11'4) - This is a good size room and could if required be a fifth ground floor bedroom( please note ) with an adjacent side entrance/ inner hallway and a boot room/boiler room and shower room/w/c this could make an ideal combined space for a relative or family member.
Down lighting, double glazed windows to the front and side, television point and radiator.
Side Lobby/Internal Hallway - Side door and radiator.
Shower Room /W/C - Tiled walls, down lighting, w/c with built in cistern and dual push button flush, hand wash basin with vanity drawer below, walk in shower cubicle with ambient lighting and rain shower head. Double glazed window to the front, chrome heated towel rail.
Boot Room/Boiler And Pressurised Tank. - Wall mounted boiler (not tested) and pressurised water tank, plenty of space for your coats, boots and storage. Double glazed window to the side and expel air.
Landing - Half landing with a double glazed window to the side, the main landing has an impressive Chandelier. New carpets to the stairs landing and all bedroom, loft access built in cupboard and a double glazed window to the side.
Principal Bedroom En-Suite - 7.70m max x 4.06m < 2.26m (25'3 max x 13'4 < 7'5 - An extremely impressive size main bedroom with bags of space for fitted or free standing bedroom furniture, television point, radiator and a double glazed window to the rear.
En-Suite Porcelain tiled flooring, tiled walls, w/c with built in cistern and dual button flush, hand wash basin with vanity drawer below and an above double mirrored cabinet with sensor light, walk in walk in shower with tinted privacy glass and rain shower head. Down lighting and an oversize chrome heated towel rail, expel air.
Bedroom Two En-Suite - 6.45m 4.50m x 3.78m (21'2 14'9 x 12'5) - Another truly superb size room with television point, radiator, double glazed window to the rear, plenty of space for fitted or freestanding wardrobes.
En -Suite Porcelain tiled flooring, tiled walls, w/c with built in cistern and dual button flush, hand wash basin with vanity drawer below and above double mirrored cabinet with sensor light, walk in doble shower with tinted privacy glass and rain shower head. Down lighting, over size chrome heated towel rail and expel air.
Bedroom Three - 3.48m x 2.29m (11'5 x 7'6) - Double glazed window to the front, television point and radiator.
Cot Room/Dressing Room - PLEASE NOTE this room has reduced restricting head height to one side and the measurement is a floor measurement only.
Bedroom Four - 2.79m x 2.29m (9'2 x 7'6) - Double glazed window to the front
Bathroom - Porcelain tiled flooring, tiled walls and another high specification fitted suite with his and hers sinks and vanity drawers below, w/c with built in cistern and dual button flush, Jacuzzi jet style bath with shower attachment. Expel air, over size chrome heated towel rail, double glazed window to the rear.
Rear Garden - 12.80m ft x 12.80m ft (42 ft x 42 ft) - No expense spared here with over 102 sq metres of quality laid porcelain patio/entertainment area and side pathways giving access to both flanks. Wall mounted outside lighting with sensors and the main garden laid neatly to lawn with some mature trees. (Please see photography and video tour.)
Frontage/Driveway - The property has a tarmac entrance to an extensive driveway/parking which is neatly laid to block paving. There is plenty of space for multiple vehicles, boat/caravan, close board fenced boundaries and part planted surrounding borders.
Brochures
Maldon Road, Burnham-On-Crouch- COUNCIL TAXA payment made to your local authority in order to pay for local services like schools, libraries, and refuse collection. The amount you pay depends on the value of the property.Read more about council Tax in our glossary page.
- Ask agent
- PARKINGDetails of how and where vehicles can be parked, and any associated costs.Read more about parking in our glossary page.
- Yes
- GARDENA property has access to an outdoor space, which could be private or shared.
- Yes
- ACCESSIBILITYHow a property has been adapted to meet the needs of vulnerable or disabled individuals.Read more about accessibility in our glossary page.
- Ask agent
Energy performance certificate - ask agent
Maldon Road, Burnham-On-Crouch
Add an important place to see how long it'd take to get there from our property listings.
__mins driving to your place
Get an instant, personalised result:
- Show sellers you’re serious
- Secure viewings faster with agents
- No impact on your credit score
Your mortgage
Notes
Staying secure when looking for property
Ensure you're up to date with our latest advice on how to avoid fraud or scams when looking for property online.
Visit our security centre to find out moreDisclaimer - Property reference 34092269. The information displayed about this property comprises a property advertisement. Rightmove.co.uk makes no warranty as to the accuracy or completeness of the advertisement or any linked or associated information, and Rightmove has no control over the content. This property advertisement does not constitute property particulars. The information is provided and maintained by S J Warren, Burnham-On-Crouch. Please contact the selling agent or developer directly to obtain any information which may be available under the terms of The Energy Performance of Buildings (Certificates and Inspections) (England and Wales) Regulations 2007 or the Home Report if in relation to a residential property in Scotland.
*This is the average speed from the provider with the fastest broadband package available at this postcode. The average speed displayed is based on the download speeds of at least 50% of customers at peak time (8pm to 10pm). Fibre/cable services at the postcode are subject to availability and may differ between properties within a postcode. Speeds can be affected by a range of technical and environmental factors. The speed at the property may be lower than that listed above. You can check the estimated speed and confirm availability to a property prior to purchasing on the broadband provider's website. Providers may increase charges. The information is provided and maintained by Decision Technologies Limited. **This is indicative only and based on a 2-person household with multiple devices and simultaneous usage. Broadband performance is affected by multiple factors including number of occupants and devices, simultaneous usage, router range etc. For more information speak to your broadband provider.
Map data ©OpenStreetMap contributors.





