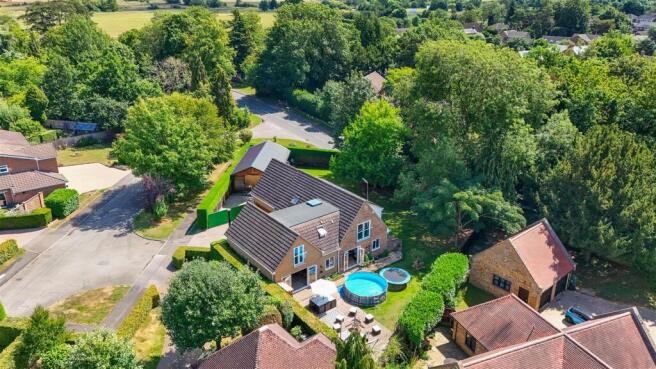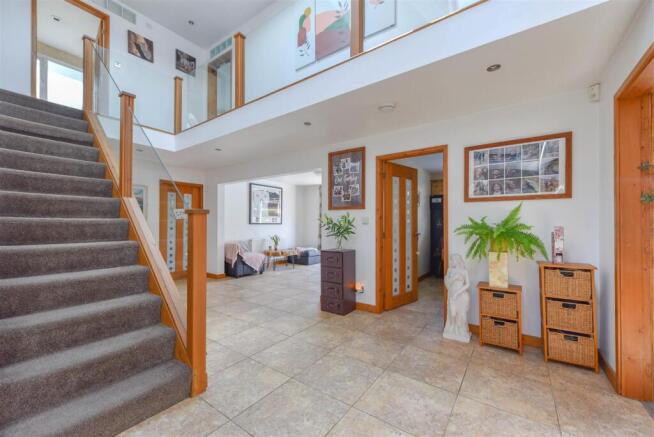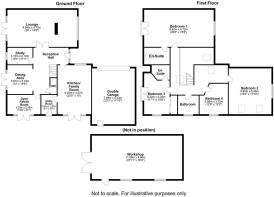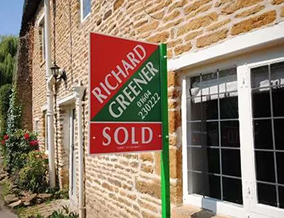
Riverside Court, Kislingbury, Northampton
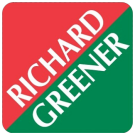
- PROPERTY TYPE
Detached
- BEDROOMS
4
- BATHROOMS
3
- SIZE
3,010 sq ft
280 sq m
- TENUREDescribes how you own a property. There are different types of tenure - freehold, leasehold, and commonhold.Read more about tenure in our glossary page.
Freehold
Description
Accommodation -
Ground Floor -
Reception Hall - 6.07m x 4.47m (19'11 x 14'8) - At the heart of the home is a stunning double-height reception hall, flooded with natural light from a lantern roof light and overlooked by a gallery landing with glass balustrade. This area also features elegant tiled flooring which also runs through much of the ground floor. Doors from the hall lead through into all principal ground floor rooms and opens into:
Dining Area - 3.66m x 3.20m (12'0 x 10'6) - Also with tiled flooring, this room features double glazed doors into the garden
Lounge - 8.84m x 4.72m (29'0 x 15'6) - Accessed from the hall through sliding doors crafted from live edged oak planks. This very spacious room has double glazed French doors leading onto the decking area. There is a large feature log burner in one corner and further double glazed window to the front.
Study - 3.18m x 2.11m (10'5 x 6'11) - With double glazed window to the garden
Gym/Family Room - 4.19m x 2.46m (13'9 x 8'1) - With a double glazed window and double glazed doors to the rear garden
W.C - Fitted in a modern suite with W.C, wash basin and heated towel rail. There is tiling to floors and splash areas.
Kitchen/Breakfast Room - 6.22m x 4.27m (20'5 x 14'0) - A very spacious room with ample space for cooking, informal dining and seating. The kitchen area is fitted in a range of high gloss floor and wall cabinets with oak work surfaces incorporating sink a drainer unit. Integrated appliances comprise; oven, four ring induction hob with extractor and dishwasher. There is also useful breakfast bar, double glazed window to the front, double glazed doors to the garden and further door to:
Utility - 2.44m x 2.01m (8'0 x 6'7) - With further cabinets, plumbing for a washing machine and double glazed door to the garden.
First Floor -
Galleried Landing - 5.97m x 3.00m (19'7 x 9'10) - Accessed from the hall via stairs with glass balustrade. A superb light and airy space with lantern roof light, oak doors to all principal rooms and access to a further secondary landing area.
Bedroom One - 8.61m x 4.78m (28'3 x 15'8 ) - A very spacious and light filled room featuring pitched ceiling, double glazed window to the front and double doors with Juliet balcony overlooking the decking area below.
En Suite - 2.21m x 2.11m (7'3 x 6'11) - Contemporary and stylish room with a suite comprising, Spa bath, W.C, wash basin and corner shower.
Bedroom Two - 5.87m x 5.44m (19'3 x 17'10) - Another very spacious room, with two Velux windows and further double glazed window to the side.
Bedroom Three - 5.21m x 33.66m (17'1 x 110'5) - Fiited with a wardrobe this room also features double glazed doors with Juliet balcony overlooking the rear garden.
En Suite - 2.21m x 1.68m (7'3 x 5'6) - Matching suite with W.C, wash basin and corner shower cubicle. There is tiling to floors and splash areas.
Bedroom Four - 3.89m x 3.71m (12'9 x 12'2) - With a double glazed window to the side.
Family Bathroom - 2.64m x 2.39m (8'8 x 7'10) - The family bathroom is fitted in a matching suite comprising W.C, wash basin and of particular note a corner spa bath. There is tiling to floors and splash areas.
Outside -
Front - The front garden has a lawned area together with paved parking for numerous vehicles in front of the garage. A substantial set of sliding electric doors leads to further hardstanding to one side of the house and in front of the workshop.
Rear Garden - The wrap around rear garden features a large area of lawn, planted borders and a number of mature trees. There are decking areas on two sides of the house with the principal area providing access from the lounge and offering ample opportunity for entertaining and alfresco dining. The garden is bounded with a combination of hedge and fencing and there is a a log store.
Work Shop - 11.58m x 5.56m (38'0 x 18'3) - This bespoke oak framed workshop has vehicular access via twin opening doors. There are double glazed windows to the side and numerous power points and lighting. A personal door leads to the garden.
Garage - 7.11m x 5.44m (23'4 x 17'10) - An oversized garage with electric roll up doors, power and lighting connected and door to the rear.
Services - All main services are connected. Heating is via Gas radiators. There are a series of solar panels.
Council Tax - West Northamptonshire Council - Band E
Local Amenities - Within the village of Kislingbury there is a Church of England Church, two Public Houses, Post Office/General Stores, a Family Butchers, Village Hall, Recreation Ground and the Cromwell Restaurant. There is an excellent primary school within the village and access to great Independent schools within a short drive. Nearby marinas provided cruising and fishing on the Grand Union Canal. M1 access is at junction 15a and 16, approximately two miles distant and there is a mainline rail service to London Euston from Northampton Castle Station.
How To Get There - From Northampton proceed in a westerly direction along the A4500 Weedon Road which is a dual carriageway leading from Sixfields towards to the M1 junction 16 and signposted for Daventry. At the roundabout junction with Sandy Lane turn left signposted in the village of Kislingbury and proceed over the hump backed bridge and follow this to the right. Turn right into Riverside Court where the property can be found on the left hand side.
Doiak17072025/0112 -
Brochures
1 Riverside Court, Kislingbury.pdf- COUNCIL TAXA payment made to your local authority in order to pay for local services like schools, libraries, and refuse collection. The amount you pay depends on the value of the property.Read more about council Tax in our glossary page.
- Band: E
- PARKINGDetails of how and where vehicles can be parked, and any associated costs.Read more about parking in our glossary page.
- Yes
- GARDENA property has access to an outdoor space, which could be private or shared.
- Yes
- ACCESSIBILITYHow a property has been adapted to meet the needs of vulnerable or disabled individuals.Read more about accessibility in our glossary page.
- Ask agent
Riverside Court, Kislingbury, Northampton
Add an important place to see how long it'd take to get there from our property listings.
__mins driving to your place
Get an instant, personalised result:
- Show sellers you’re serious
- Secure viewings faster with agents
- No impact on your credit score
About Richard Greener, Northampton
9 Westleigh Office Park Scirocco Close Moulton Northampton NN3 6BW



Your mortgage
Notes
Staying secure when looking for property
Ensure you're up to date with our latest advice on how to avoid fraud or scams when looking for property online.
Visit our security centre to find out moreDisclaimer - Property reference 34092556. The information displayed about this property comprises a property advertisement. Rightmove.co.uk makes no warranty as to the accuracy or completeness of the advertisement or any linked or associated information, and Rightmove has no control over the content. This property advertisement does not constitute property particulars. The information is provided and maintained by Richard Greener, Northampton. Please contact the selling agent or developer directly to obtain any information which may be available under the terms of The Energy Performance of Buildings (Certificates and Inspections) (England and Wales) Regulations 2007 or the Home Report if in relation to a residential property in Scotland.
*This is the average speed from the provider with the fastest broadband package available at this postcode. The average speed displayed is based on the download speeds of at least 50% of customers at peak time (8pm to 10pm). Fibre/cable services at the postcode are subject to availability and may differ between properties within a postcode. Speeds can be affected by a range of technical and environmental factors. The speed at the property may be lower than that listed above. You can check the estimated speed and confirm availability to a property prior to purchasing on the broadband provider's website. Providers may increase charges. The information is provided and maintained by Decision Technologies Limited. **This is indicative only and based on a 2-person household with multiple devices and simultaneous usage. Broadband performance is affected by multiple factors including number of occupants and devices, simultaneous usage, router range etc. For more information speak to your broadband provider.
Map data ©OpenStreetMap contributors.
