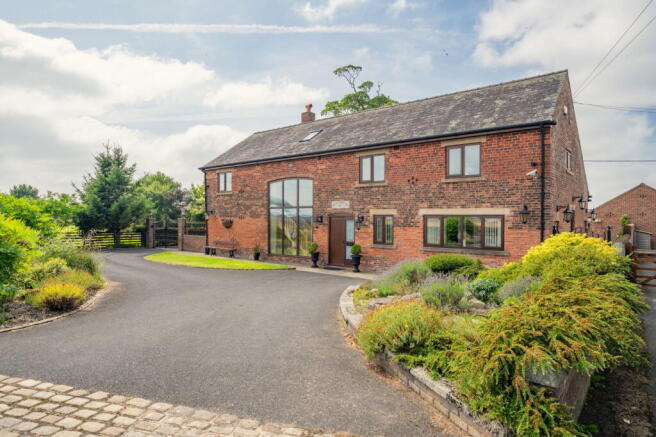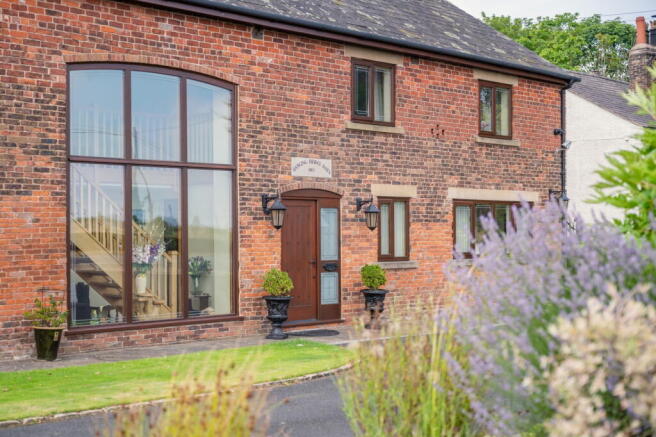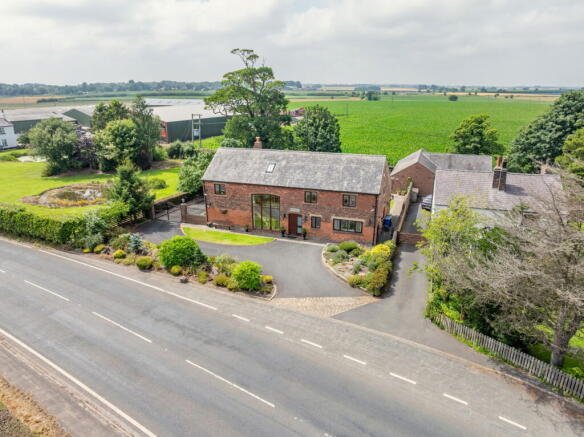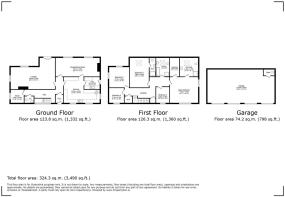
Meadow Lane, Croston, Leyland, PR26 9JP

- PROPERTY TYPE
Barn Conversion
- BEDROOMS
5
- BATHROOMS
3
- SIZE
Ask agent
- TENUREDescribes how you own a property. There are different types of tenure - freehold, leasehold, and commonhold.Read more about tenure in our glossary page.
Freehold
Key features
- Located in the highly desirable and historic village of Croston, offering an excellent primary school, pubs, cafés, and a strong community atmosphere.
- Impressive curb appeal with a landscaped approach and stylish architectural details
- Beautiful countryside surroundings with excellent transport links to Leyland, Preston, and Southport.
- Over 3,490 sq. ft of internal space including a quad garage
- Underfloor heating throughout the ground floor, bathrooms and en suites
- Air conditioning in the master bedroom and snug/dining area
- Double glazed throughout
- Electric gates with lighting and driveway with integrated lighting
- Comprehensive security system
Description
An Exceptional 5-Bedroom Barn Conversion with Open Views & Quad Garage Offering Annex Potential
Positioned along Meadow Lane, the scenic approach into the ever-desirable village of Croston, Hanging Bridge Barn is a substantial and beautifully finished five-bedroom detached barn conversion offering over 3,490 sq. ft of versatile living space, stylish interiors, and a host of premium features — all set against a stunning backdrop of open farmland views.
Converted around 17 years ago and upgraded throughout, this property seamlessly blends rustic charm with modern convenience. Whether you're seeking a forever family home, multigenerational living, or space to grow, this exceptional home delivers.
Ground Floor: Spacious, Warm & Characterful
The property welcomes you with a feature arched barn window and handcrafted open-tread oak staircase — a grand first impression. The main lounge features patio doors, exposed beam mantle, and a cosy open fire, while the adjacent snug/dining room boasts a gas fire and integrated air conditioning, ideal for year-round comfort.
The heart of the home is a bespoke solid oak kitchen, complete with:
- Induction hob & extractor
- Warming drawer & double ovens (including combi microwave)
- Waste disposal, integrated bin & towel rail
- Illuminated display cabinets
- Work surfaces with upstands that flow seamlessly into the window sills
A separate study and WC provide further practicality, all served by efficient underfloor heating and the adjacent utility room features:
- Double sink and drainer with mixer tap
- Stable door to the outside
- Space for appliances
- Boiler housing
First Floor: Luxury Bedrooms & Bathrooms
Upstairs, five thoughtfully designed bedrooms offer comfort and flexibility. The standout main bedroom suite includes:
- Air conditioning
- Walk-in dressing room with built-in wardrobes, rails, and eaves storage
- High-spec en suite with large shower (including water jets and handheld head), soft-close toilet, heated towel rail, light up mirror, Velux window, beams, and full wall tiling
The main bathroom mirrors the same level of finish, featuring:
Deep bathtub, curved-glass shower, soft-close toilet, light up mirror, Velux, beams, full tiling, and more eaves storage. The guest bedroom en suite offers a shower, soft-close toilet, Velux window, and half-tiled walls. All bathrooms and en suites include underfloor heating.
Quad Garage, Driveway & Annex Potential
To the front, the driveway leads up to electric gates open onto a sweeping driveway bordered by mature shrubs, a grassed lawn, and discreet in-ground lighting. The impressive quad garage includes:
- Four electric doors
- A toilet and sink
- Ideal potential for conversion into an annex, studio, or home office (STPP)
Garden & Views: Tranquility Meets Function
The rear garden is perfectly positioned to enjoy open countryside views across farmland, offering a peaceful setting for relaxing or entertaining. It features a paved patio area, perfect for dining al fresco, along with a lawned garden and plenty of privacy.
The home is double-glazed, with a full security system, and finished to a superb standard throughout.
Location: Meadow Lane, Croston
Croston is one of Lancashire’s most desirable villages, known for its community feel, excellent schools, local pubs, cafés, and transport links. The area offers superb links to Leyland, Preston, and Southport make it ideal for commuters or those seeking the balance between rural charm and convenience.
Hanging Bridge Barn is a rare opportunity to own a character-filled, high-spec home with space, flexibility, and stunning views — all in a prime village setting. Early viewing is strongly encouraged.
- COUNCIL TAXA payment made to your local authority in order to pay for local services like schools, libraries, and refuse collection. The amount you pay depends on the value of the property.Read more about council Tax in our glossary page.
- Band: G
- PARKINGDetails of how and where vehicles can be parked, and any associated costs.Read more about parking in our glossary page.
- Yes
- GARDENA property has access to an outdoor space, which could be private or shared.
- Yes
- ACCESSIBILITYHow a property has been adapted to meet the needs of vulnerable or disabled individuals.Read more about accessibility in our glossary page.
- Ask agent
Energy performance certificate - ask agent
Meadow Lane, Croston, Leyland, PR26 9JP
Add an important place to see how long it'd take to get there from our property listings.
__mins driving to your place
Get an instant, personalised result:
- Show sellers you’re serious
- Secure viewings faster with agents
- No impact on your credit score
Your mortgage
Notes
Staying secure when looking for property
Ensure you're up to date with our latest advice on how to avoid fraud or scams when looking for property online.
Visit our security centre to find out moreDisclaimer - Property reference S1411185. The information displayed about this property comprises a property advertisement. Rightmove.co.uk makes no warranty as to the accuracy or completeness of the advertisement or any linked or associated information, and Rightmove has no control over the content. This property advertisement does not constitute property particulars. The information is provided and maintained by Signature Property Partners, Nationwide. Please contact the selling agent or developer directly to obtain any information which may be available under the terms of The Energy Performance of Buildings (Certificates and Inspections) (England and Wales) Regulations 2007 or the Home Report if in relation to a residential property in Scotland.
*This is the average speed from the provider with the fastest broadband package available at this postcode. The average speed displayed is based on the download speeds of at least 50% of customers at peak time (8pm to 10pm). Fibre/cable services at the postcode are subject to availability and may differ between properties within a postcode. Speeds can be affected by a range of technical and environmental factors. The speed at the property may be lower than that listed above. You can check the estimated speed and confirm availability to a property prior to purchasing on the broadband provider's website. Providers may increase charges. The information is provided and maintained by Decision Technologies Limited. **This is indicative only and based on a 2-person household with multiple devices and simultaneous usage. Broadband performance is affected by multiple factors including number of occupants and devices, simultaneous usage, router range etc. For more information speak to your broadband provider.
Map data ©OpenStreetMap contributors.





