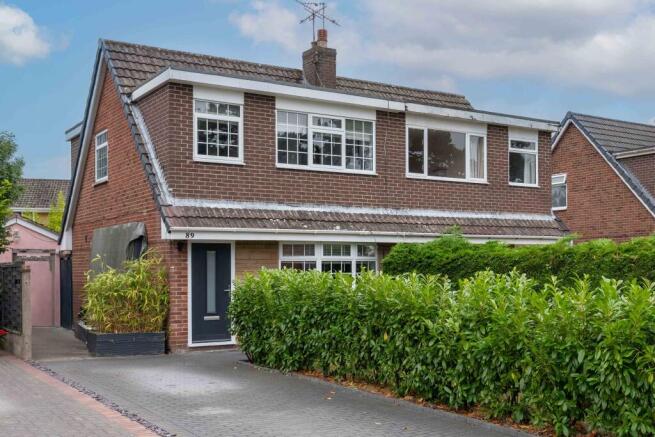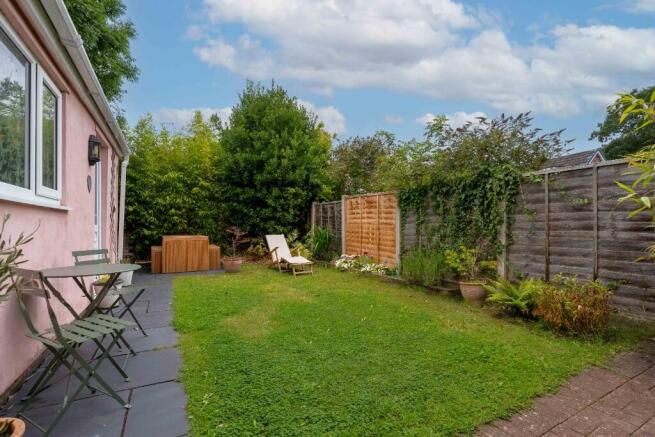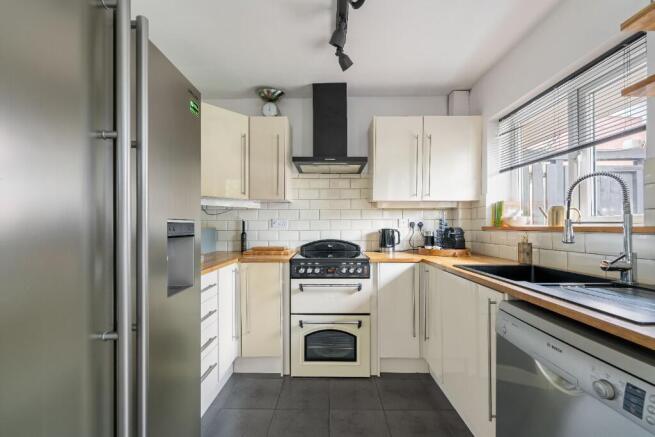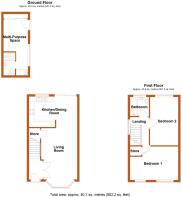Westbourne Road, Chester, CH1

- PROPERTY TYPE
Semi-Detached
- BEDROOMS
2
- BATHROOMS
1
- SIZE
862 sq ft
80 sq m
Key features
- Semi-Detached Property
- Walking Distant to Chester City Centre
- Two King Size Bedrooms
- Large Living Room
- Private Rear Garden
- Additional Multi-Use External Room
- Off-Road Parking
Description
The property is located northwest of Chester in a popular residential setting off Saughall Road, close to the Greyhound Retail Park, while still being conveniently near Chester's historic city centre, just a short drive, bus ride or walk or cycle away. The area is served by several well-regarded primary and secondary schools, making it a great choice for families. There is plenty of outdoor space nearby, including nature parks, walking trails and playgrounds, perfect for those who enjoy an active lifestyle or want space for children to play. Transport links are excellent, with easy access to the A55 and M53 for commuting further afield.
PROPERTY DESCRIPTION
Nestled in a sought-after residential suburb, 89 Westbourne Road strikes a perfect balance between convenience, seclusion, and style.
The current owner has lovingly renovated the property, thoughtfully enhancing every detail from start to finish to create a welcoming and stylish home.
The house opens with a good sized hallway, leading through double doors into a versatile living space. This adaptable area comfortably accommodates both a kitchen and dining area to the rear, with sliding doors that open onto a mature rear garden. At the front, the generous living room features a charming rounded bay window, flooding the space with natural light.
Upstairs, the first floor is a standout feature, offering two generously sized king bedrooms. Originally a three bedroom home, the property was reconfigured by a previous owner to create two spacious rooms. A well-appointed family bathroom completes the upper floor.
A unique highlight is the converted garage to the rear, now known as 'Rose Cottage'. This versatile space serves multiple functions, featuring a large open-plan layout with fitted sliding wardrobes, a kitchenette, and a stylish three-piece shower room.
The plot itself is deceptively spacious. To the front, a large block-paved driveway provides ample off-road parking. The rear garden is a particular highlight, private, sunny laid mainly to lawn with mature fully stocked flower borders, and a patio area. The front garden also adds to the property's charm, with raised flower beds, a lawn, and laurel hedging for privacy.
The detailed property description:
ENTRANCE HALLWAY - 5'7'' x 3'7''
Grey composite door with obscured glazed insert and silver door furniture, wood effect flooring, radiator, ceiling light point, telephone point. Staircase rising to the first floor and double opening doors through to the Living Room.
LIVING ROOM - 15'5'' x 10'10''
Open plan living room with UPVC double glazed bay window to the front elevation, wood effect flooring, ceiling light point, radiator, aerial point with provisions for wall mounted television. Door through to a useful under stairs storage cupboards and large opening through to the Dining Area.
KITCHEN DINING ROOM - 14'7'' x 9'2''
Wood effect flooring, ceiling light point, radiator, sliding patio doors onto the rear garden.
KITCHEN
A selection of high gloss cream units incorporating drawers and cupboards with wood block work surfaces and tiling to work surface areas. Inset black composite sink unit and drainer with stainless steel swan neck hose tap, freestanding oven and grill with black chimney style extractor hood above, space for 'American style' fridge freezer, floor tiling, UPVC double glazed window overlooking the rear garden.
LANDING - 8'7'' x 5'9''
UPVC double glazed window overlooking the side elevation, wood effect flooring, ceiling light point, smoke detector, loft hatch. Door's through to Bedroom One, Bedroom Two and Family Bathroom.
BEDROOM ONE - 14'8'' x 10'2''
A large room with two sets of UPVC double glazed windows to the front elevation, two radiators, aerial point, wood effect flooring and useful storage cupboard with slatted shelving.
BEDROOM TWO - 13'9'' x 8'5''
UPVC double's window overlooking the rear garden, ceiling light point, radiator, wood effect flooring and aerial point.
BATHROOM - 5'9'' x 5'8''
A well appointed three piece suite in white with chrome style fittings comprising; bath with shower over and foldable glazed shower screen, pedestal wash handbasin with chrome mixer taps, low-level WC with dual flush, fully tiled walls with decorative Mosaic tiles, tile effect flooring, UPVC double glaze window with obscured glass and chrome ladder style heated towel rail.
EXTERNALLY
The property is approached via a block paved driveway to the front providing off road parking for a number of vehicles. There is a good sized garden to the front with raised flowerbeds and is nearly fully enclosed with laurel hedging to provide an excellent degree of privacy. There is pedestrian access to the left-hand side of the property which provides access through to the rear garden. The rear garden is an East-facing garden that is laid predominantly to lawn with a paved area and decked area with full stocked mature borders and shrubs.
ROSE COTTAGE - 18'5'' x 7'2''
Rose Cottage is a versatile open-plan space, ideal for multiple uses, and includes a compact kitchenette and a stylish shower room. The main area features a wall-mounted electric radiator, a UPVC double glazed window with a solid oak windowsill, and built-in sliding mirrored wardrobes with rails and shelving for storage. There's space and plumbing for a washing machine, with handy cupboards below a wood-block work surface. The kitchenette is fitted with a small sink and chrome mixer tap, with tiling to the splashback area. The room is finished with tile-effect flooring, giving it a clean and contemporary feel.
SHOWER ROOM
A delightful three piece suite in white with chrome style fittings comprising; low-level WC with dual flush, oak decorative shelf with freestanding wash hand basin and separate stainless steel mixer tap, a double shower with wall mounted shower, glazed screen, fully tiled walls, ceiling light point and wall mounted vent.
WHAT3WORDS ///
Wins. Tribe. Ozone
FINER POINTS
- Floor plans are intended as general guidance and are not to scale
ENERGY PERFORMANCE
The property is banded a 'D'
TENURE
We believe the property to be Leasehold. Leasehold from 11th April 1975 to 11th April 2974 (999 years from 1975) Purchasers should verify this through their solicitor.
COUNCIL TAX
Council Tax Band 'C' - Cheshire West and Chester
SERVICES
We understand that mains gas, electricity, water and drainage are connected.
VIEWINGS
By prior appointment 7 days a week please call to arrange a viewing
AML (Anti Money Laundering)
At the time of your offer being accepted, intending purchasers will be asked to produce identification documentation before we are able to issue Sales Memoranda confirming the sale in writing. We would ask for your co-operation in order that there will be no delay in agreeing and progressing with the sale.
Brochures
Brochure- COUNCIL TAXA payment made to your local authority in order to pay for local services like schools, libraries, and refuse collection. The amount you pay depends on the value of the property.Read more about council Tax in our glossary page.
- Ask agent
- PARKINGDetails of how and where vehicles can be parked, and any associated costs.Read more about parking in our glossary page.
- Driveway,Off street
- GARDENA property has access to an outdoor space, which could be private or shared.
- Front garden,Private garden,Enclosed garden,Rear garden,Back garden
- ACCESSIBILITYHow a property has been adapted to meet the needs of vulnerable or disabled individuals.Read more about accessibility in our glossary page.
- Ask agent
Westbourne Road, Chester, CH1
Add an important place to see how long it'd take to get there from our property listings.
__mins driving to your place
Get an instant, personalised result:
- Show sellers you’re serious
- Secure viewings faster with agents
- No impact on your credit score
Your mortgage
Notes
Staying secure when looking for property
Ensure you're up to date with our latest advice on how to avoid fraud or scams when looking for property online.
Visit our security centre to find out moreDisclaimer - Property reference WESTBOURNE. The information displayed about this property comprises a property advertisement. Rightmove.co.uk makes no warranty as to the accuracy or completeness of the advertisement or any linked or associated information, and Rightmove has no control over the content. This property advertisement does not constitute property particulars. The information is provided and maintained by Chapter by Scott & Spencer, Covering Cheshire. Please contact the selling agent or developer directly to obtain any information which may be available under the terms of The Energy Performance of Buildings (Certificates and Inspections) (England and Wales) Regulations 2007 or the Home Report if in relation to a residential property in Scotland.
*This is the average speed from the provider with the fastest broadband package available at this postcode. The average speed displayed is based on the download speeds of at least 50% of customers at peak time (8pm to 10pm). Fibre/cable services at the postcode are subject to availability and may differ between properties within a postcode. Speeds can be affected by a range of technical and environmental factors. The speed at the property may be lower than that listed above. You can check the estimated speed and confirm availability to a property prior to purchasing on the broadband provider's website. Providers may increase charges. The information is provided and maintained by Decision Technologies Limited. **This is indicative only and based on a 2-person household with multiple devices and simultaneous usage. Broadband performance is affected by multiple factors including number of occupants and devices, simultaneous usage, router range etc. For more information speak to your broadband provider.
Map data ©OpenStreetMap contributors.





