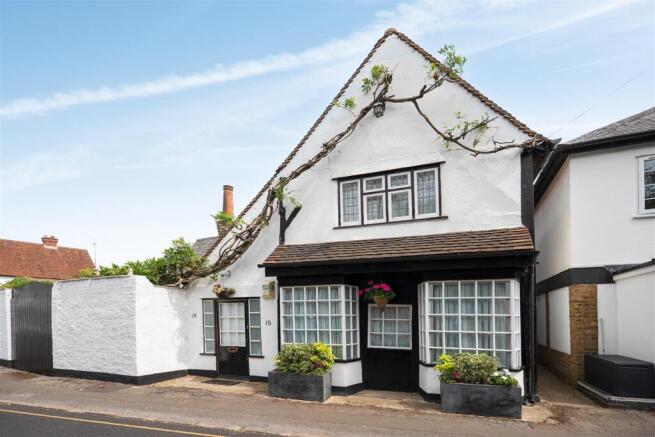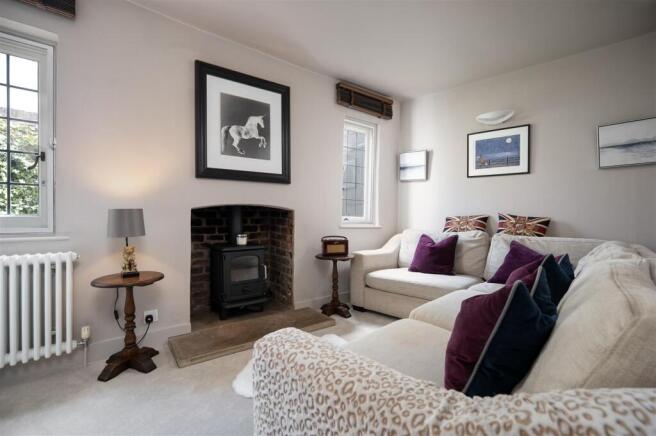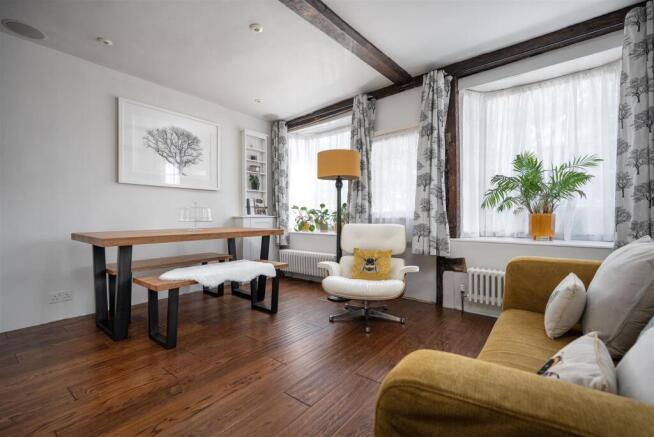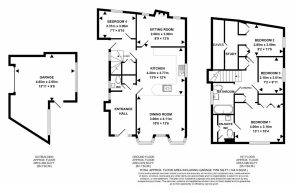
The Green, West Drayton

- PROPERTY TYPE
Detached
- BEDROOMS
4
- BATHROOMS
1
- SIZE
Ask agent
- TENUREDescribes how you own a property. There are different types of tenure - freehold, leasehold, and commonhold.Read more about tenure in our glossary page.
Freehold
Key features
- Close Walking Distance to Elizabeth Line and Local Amenities
- Detached Grade II Listed Character House blending Modern Design with Period Features
- Prime Location overlooking The Green in West Drayton Green Conservation Area
- Contemporary Open-Plan Kitchen, Dining and Living Space
- Four Bedrooms including Principal Bedroom with En-Suite WC
- Secluded Enclosed Courtyard Garden
- Generous Detached Garage with Development Potential (STPP)
- Residents' On-Street Permit Parking
- Recently installed Combination Boiler
- No Onward Chain
Description
DESCRIPTION
Steeped in history and understood to date back to the 17th century, this remarkable family home has been thoughtfully reimagined to offer the perfect balance of period charm and modern luxury.
Once serving the community as a local shop and the village Post Office, it has been a cherished private home for around four decades.
INTERIOR
The hub of the house is the generously proportioned open-plan kitchen, dining and living space featuring large bay windows overlooking The Green, for contemporary day-to-day family living, with room to entertain on more formal occasions. This impressive space boasts hard-wearing high quality engineered wood flooring throughout, together with a modern fitted kitchen comprising white high-gloss wall and floor cupboard units. The kitchen is complemented with solid wood work surfaces, with a host of premium fitted appliances, including AEG oven, dishwasher and freezer.
The separate snug, which is located just off the kitchen, dining and living area, provides a welcoming carpeted space for relaxation or large-screen family entertainment, and features a wood-burning stove which is a real focal point in the room.
The front of the ground floor accommodation includes a spacious main entrance hall with tiled floor, a modern ground floor WC, and a utility cupboard housing the plumbed space for a freestanding washing/drying machine, an optional stacked tumble-dryer and coats/outdoor wear.
To the rear of the ground floor, there is a conveniently located carpeted fourth bedroom, and the stone-floored rear lobby with under-stair storage and stable door providing access to the rear garden.
Stairs from the rear lobby lead to the first floor, both carpeted, with thoughtful design and ample built-in storage facilities throughout.
The spacious first floor landing provides direct access to the carpeted upstairs bedrooms, and features the airing cupboard. The landing leads to the imposing principal bedroom accommodating a superking-sized bed, with multiple built-in cupboards and an en-suite WC (including eaves-storage).
The second double bedroom also features further built-in cupboards and a study, with its own built-in deep shelving and eaves-storage. The third good-sized bedroom also provides loft-access. Finally, the luxury family tiled floor bathroom provides WC, large sink with storage and an over-bath rainfall shower.
EXTERIOR
The secluded enclosed courtyard-style garden is designed for easy maintenance. Laid to granite paving, with raised beds featuring mature planting, including wisteria, rose, honeysuckle and jasmine.
An additional separate multi-use area also provides access and storage to the rear of the property.
LOCATION
The Green is close to family parks and Southlands Arts Centre, with a real sense of community, making it a desirable place to live.
The property is a short walking distance to local amenities, including West Drayton town centre, with a variety of shops, restaurants and superstores.
The new Platinum Jubilee leisure centre, in close walking distance, is currently on track to be completed in Autumn 2025, and will include a swimming pool, gym, rooftop football pitch and more.
West Drayton’s Elizabeth Line station is a short walk from the property, and is situated within the 1-6 TfL fare zone, providing direct rapid journeys to Central London amenities.
Easy access to the M4, and from there drive either east towards central London or west to the M25, and the motorway network beyond.
An easy drive by car or taxi from the property to Heathrow offers significant lifestyle convenience for those who travel frequently for business or pleasure.
Garage & Parking - Generous L-shaped detached garage with room for both a vehicle and storage, with its own dropped-kerb access onto Church Road. Provides a potential development opportunity as a home office, multi-car or multi-use space (subject to planning permission).
Residents’ on-street permit parking, with up to 5 resident permits available (subject to local authority guidelines).
Heating & Hot Water - Centrally heated, with a gas-fired combination boiler (concealed behind a panel in the ground floor WC, and replaced in April 2025) serving the radiator system and providing the domestic hot water
Council Tax Band - We understand that the current council tax band is E.
Services - Mains gas, electricity, water and drainage.
Tenure - Freehold.
Viewings - Strictly by appointment with R Whitley & Co.
Brochures
The Green, West DraytonBrochure- COUNCIL TAXA payment made to your local authority in order to pay for local services like schools, libraries, and refuse collection. The amount you pay depends on the value of the property.Read more about council Tax in our glossary page.
- Band: E
- PARKINGDetails of how and where vehicles can be parked, and any associated costs.Read more about parking in our glossary page.
- Garage,Permit
- GARDENA property has access to an outdoor space, which could be private or shared.
- Yes
- ACCESSIBILITYHow a property has been adapted to meet the needs of vulnerable or disabled individuals.Read more about accessibility in our glossary page.
- Ask agent
The Green, West Drayton
Add an important place to see how long it'd take to get there from our property listings.
__mins driving to your place
Get an instant, personalised result:
- Show sellers you’re serious
- Secure viewings faster with agents
- No impact on your credit score




Your mortgage
Notes
Staying secure when looking for property
Ensure you're up to date with our latest advice on how to avoid fraud or scams when looking for property online.
Visit our security centre to find out moreDisclaimer - Property reference 34092939. The information displayed about this property comprises a property advertisement. Rightmove.co.uk makes no warranty as to the accuracy or completeness of the advertisement or any linked or associated information, and Rightmove has no control over the content. This property advertisement does not constitute property particulars. The information is provided and maintained by R Whitley & Co, West Drayton. Please contact the selling agent or developer directly to obtain any information which may be available under the terms of The Energy Performance of Buildings (Certificates and Inspections) (England and Wales) Regulations 2007 or the Home Report if in relation to a residential property in Scotland.
*This is the average speed from the provider with the fastest broadband package available at this postcode. The average speed displayed is based on the download speeds of at least 50% of customers at peak time (8pm to 10pm). Fibre/cable services at the postcode are subject to availability and may differ between properties within a postcode. Speeds can be affected by a range of technical and environmental factors. The speed at the property may be lower than that listed above. You can check the estimated speed and confirm availability to a property prior to purchasing on the broadband provider's website. Providers may increase charges. The information is provided and maintained by Decision Technologies Limited. **This is indicative only and based on a 2-person household with multiple devices and simultaneous usage. Broadband performance is affected by multiple factors including number of occupants and devices, simultaneous usage, router range etc. For more information speak to your broadband provider.
Map data ©OpenStreetMap contributors.





