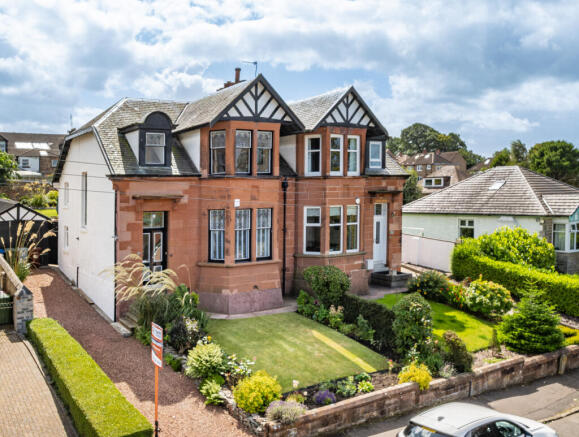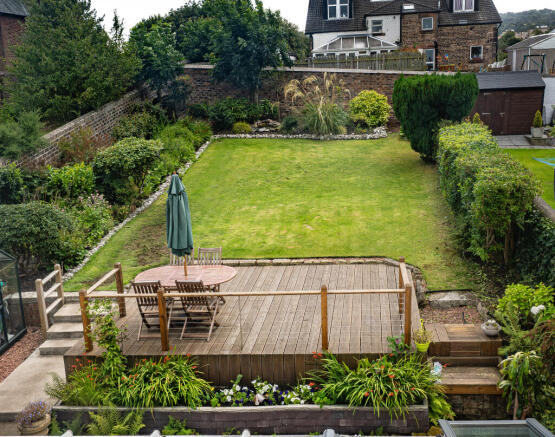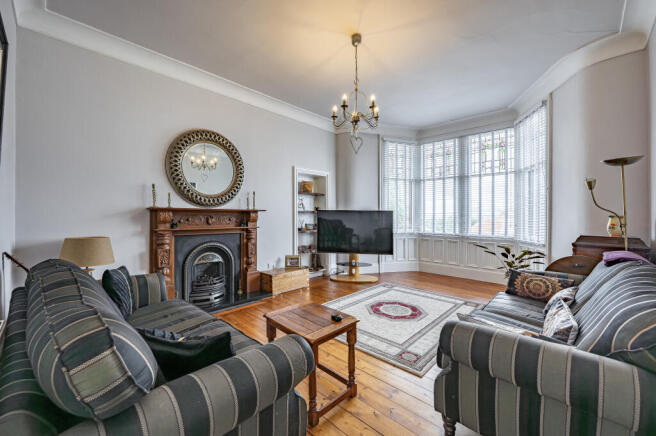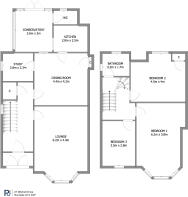27 Mitchell Drive, Burnside, Glasgow, G73

- PROPERTY TYPE
Semi-Detached
- BEDROOMS
3
- BATHROOMS
2
- SIZE
Ask agent
- TENUREDescribes how you own a property. There are different types of tenure - freehold, leasehold, and commonhold.Read more about tenure in our glossary page.
Ask agent
Key features
- Striking red sandstone villa
- Beautifully restored and significantly improved
- Stunning interior
- Breathtaking open views
- 5 flexible apartments, study + conservatory
- Modern kitchen, bathroom & guest w.c
- Gas central heating
- Generous south-facing rear garden
- Driveway and garage
- Much sought-after address in central Burnside
Description
Representing the epitome of its class, the home has been lovingly maintained and thoughtfully enhanced by the current owners who have preserved the many fine period features on show, including stunning wooden floors, classic box-panelled doors, decorative wall panelling, detailed woodwork architraves, and beautiful stained glass - most notably within the original full-height hallway window and the majority of the top sashes throughout the property. The front stone façade has been professionally repointed and cleaned, further safeguarding the elegant character of this distinguished home.
Internally, the property is presented in turnkey condition, with modern enhancements including a refitted kitchen and bathroom, an upgraded downstairs WC, and an efficient gas-fired central heating system powered by an Ideal Logic boiler installed within the last five years.
In terms of accommodation the property comprises an entrance vestibule leading into a welcoming reception hallway with understairs storage and original stair rising to the upper level. The impressive lounge benefits from a feature fireplace with an inset living flame gas fire, complemented by a substantial four-section bay window that frames the spectacular front views. To the rear, a flexible dining room flows into an adjacent side-facing study/home office. The refitted kitchen is well-appointed with integrated appliances, including a double oven, gas hob, dishwasher, and washing machine, and features a breakfast bar set within a semi-open plan arrangement with a comfortable conservatory. French doors from the conservatory open onto the garden, with a convenient guest WC located nearby.
On the upper half-landing, a luxurious three-piece bathroom with both a side window and Velux offers a serene retreat. The main upper hallway provides access to three generous double bedrooms, with the principal bedroom boasting an original fireplace and a magnificent four-section bay window that captures views of the city skyline.
Externally, the front garden is laid to lawn with mature planting and bordered by low-level walling, alongside a stone-chipped driveway offering ample off-street parking that extends along the length of the house to a detached garage with lighting. The delightful south-facing rear garden is predominantly enclosed by repointed stone walling and beautifully landscaped, featuring a stone patio and decking area, a well-tended lawn, a variety of shrubs and trees, and a greenhouse, creating a tranquil outdoor sanctuary.
This exceptional villa combines period charm, stunning views, and modern comforts to offer a truly unique family home in a prestigious location.
The affluent suburb of Burnside, located to the southeast of the city, boasts a wide range of handsome detached and semi-detached family homes, and is widely regarded as one of the most desirable residential areas to be found on the south side of the city. This thriving community includes a number of distinguished schools including Burnside, Calderwood and St Mark's primary schools with Stonelaw High School and Fernhill private school within close proximity. There are bus pickups for private schools such as Hamilton College, the High School of Glasgow, Hutchesons' Grammar School, Craigholme School for Girls, Kelvinside Academy and Glasgow Academy. Burnside and Rutherglen have train stations with excellent commuter links to Glasgow city centre.
The area provides a range of amenities catering for day-to-day needs including a local supermarket, Burnside Blairbeth parish church, pharmacies, health care facilities, filling station, tennis, and bowling clubs. For golf enthusiasts, Cathkin Braes and Kirkhill golf courses are within three miles of the property.
The Energy Performance rating on this property is Band D.
- COUNCIL TAXA payment made to your local authority in order to pay for local services like schools, libraries, and refuse collection. The amount you pay depends on the value of the property.Read more about council Tax in our glossary page.
- Ask agent
- PARKINGDetails of how and where vehicles can be parked, and any associated costs.Read more about parking in our glossary page.
- Driveway
- GARDENA property has access to an outdoor space, which could be private or shared.
- Yes
- ACCESSIBILITYHow a property has been adapted to meet the needs of vulnerable or disabled individuals.Read more about accessibility in our glossary page.
- Ask agent
Energy performance certificate - ask agent
27 Mitchell Drive, Burnside, Glasgow, G73
Add an important place to see how long it'd take to get there from our property listings.
__mins driving to your place
Get an instant, personalised result:
- Show sellers you’re serious
- Secure viewings faster with agents
- No impact on your credit score



Your mortgage
Notes
Staying secure when looking for property
Ensure you're up to date with our latest advice on how to avoid fraud or scams when looking for property online.
Visit our security centre to find out moreDisclaimer - Property reference 5d3be3b8-f5d6-a317-c663-688389184570. The information displayed about this property comprises a property advertisement. Rightmove.co.uk makes no warranty as to the accuracy or completeness of the advertisement or any linked or associated information, and Rightmove has no control over the content. This property advertisement does not constitute property particulars. The information is provided and maintained by Pacitti Jones, Burnside. Please contact the selling agent or developer directly to obtain any information which may be available under the terms of The Energy Performance of Buildings (Certificates and Inspections) (England and Wales) Regulations 2007 or the Home Report if in relation to a residential property in Scotland.
*This is the average speed from the provider with the fastest broadband package available at this postcode. The average speed displayed is based on the download speeds of at least 50% of customers at peak time (8pm to 10pm). Fibre/cable services at the postcode are subject to availability and may differ between properties within a postcode. Speeds can be affected by a range of technical and environmental factors. The speed at the property may be lower than that listed above. You can check the estimated speed and confirm availability to a property prior to purchasing on the broadband provider's website. Providers may increase charges. The information is provided and maintained by Decision Technologies Limited. **This is indicative only and based on a 2-person household with multiple devices and simultaneous usage. Broadband performance is affected by multiple factors including number of occupants and devices, simultaneous usage, router range etc. For more information speak to your broadband provider.
Map data ©OpenStreetMap contributors.




