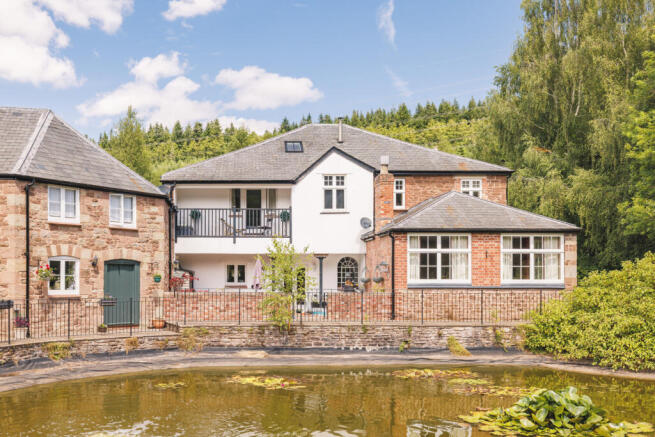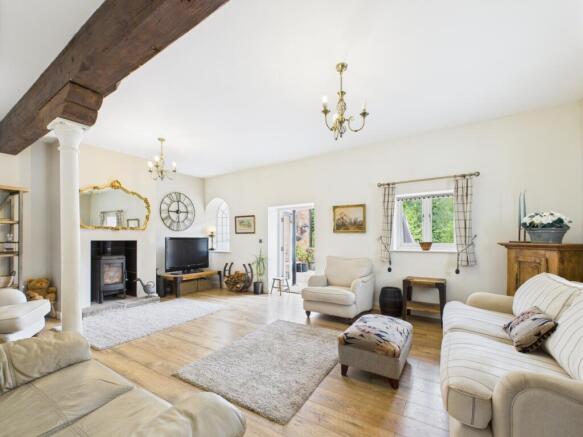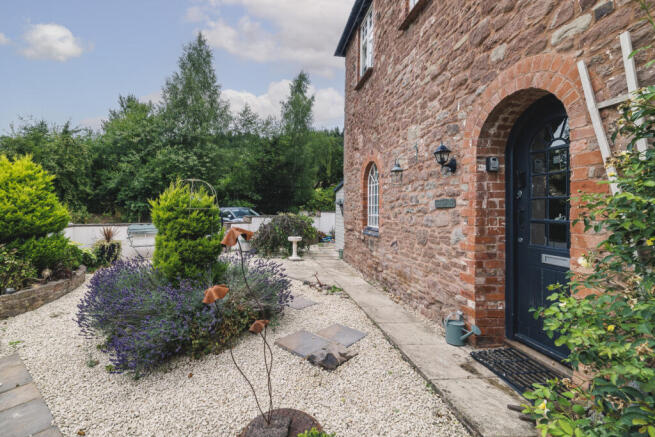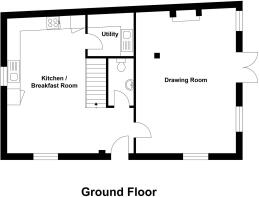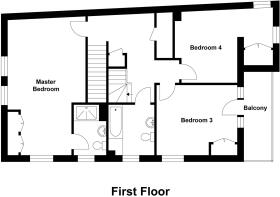Bill Mills, Pontshill, Ross-On-Wye, Herefordshire, HR9

- PROPERTY TYPE
Terraced
- BEDROOMS
4
- BATHROOMS
3
- SIZE
Ask agent
- TENUREDescribes how you own a property. There are different types of tenure - freehold, leasehold, and commonhold.Read more about tenure in our glossary page.
Freehold
Key features
- Historic hamlet setting dating back to the Domesday Book
- Peaceful rural location in the Castle Brook valley
- Just 10 dwellings in this exclusive community
- Surrounded by farmland and ancient woodland
- Character home blending history and modern comfort
- Easy access to Ross-on-Wye and A40/M50 road links
- Local walks and wildlife on the doorstep
- Short drive to pubs, schools, and village amenities
- Ideal for those seeking countryside tranquillity
- Unique chance to own a slice of Herefordshire heritage
Description
Steeped in history, Bill Mills is a hamlet with roots stretching back to the Domesday Book. First mentioned in 1362 as 'Bulimulle', and later referenced in 1367 when Nicholas le Castell generously granted his lands here to the Rector of Mitcheldean, this is a place where history runs deep. In more recent centuries, Bill Mills earned its name operating as a busy paper mill through the 17th and 18th centuries, before serving as a corn mill and even bottling Guinness and mineral water in its industrial heyday.
Today, Bill Mills is a hidden gem a peaceful rural enclave where history, landscape, and community meet. Just ten dwellings make up the hamlet, quietly nestled in the Castle Brook valley, southwest of Pontshill, surrounded by rolling farmland and ancient woodland. Life here feels timeless, yet welcoming.
It’s a place for those seeking proper countryside living morning walks along leafy lanes, evenings spent watching the sun dip behind the valley, and a sense of belonging within a tiny, close knit community. Wildlife is plentiful, with the gentle sound of Castle Brook and birdsong forming the everyday soundtrack.
Despite its tucked away setting, Bill Mills enjoys excellent connectivity. Nearby Pontshill offers quick access to the A40, placing Ross-on-Wye, Gloucester, Hereford and the M50 within easy reach. Ross-on-Wye itself is under ten minutes by car a bustling market town with independent shops, cafes and pubs alongside good schools and modern conveniences.
Whether you’re drawn by the historical charm, the quiet rural location, or the practical access to town and transport links, Bill Mills offers something rare: genuine country life, in a hamlet that has stood the test of time.
Entrance Hall:
Step through the front door into a welcoming entrance hall with access to all principal ground floor rooms. Stairs rise to the first floor.
Ground Floor
Kitchen / Dining Room: 19'6" (5.94) x 15'1" (4.6m) max to 19'11" (6.07m)
At the heart of the home, the kitchen is beautifully appointed with bespoke units, granite worktops and integrated appliances, including an electric range cooker and sink drainer. There’s ample space for a family dining table, and underfloor heating ensures comfort throughout.
Utility Room: 6'4" x 6'3" (1.93m x 1.9m)
Conveniently located off the kitchen, the utility offers additional storage with matching granite worktops and space for further white goods. Underfloor heating continues here too.
Drawing Room: 21'8" x 15'4" (6.6m x 4.67m)
A bright, elegant reception space ideal for both relaxing and entertaining. Featuring high ceilings, a wood burning stove and two large windows overlooking the courtyard. Patio doors open directly onto the courtyard seating area, while underfloor heating adds further comfort.
Cloakroom:
Tastefully finished with a WC, wash hand basin and underfloor heating.
First Floor:
Master Bedroom: 20'5" x 11'6" (6.22m x 3.5m)
Enjoying both side and front aspect windows with garden and countryside views. Built-in wardrobes provide practical storage and there’s a private en-suite shower room with walk-in shower, WC and wash hand basin.
Bedroom Three: 14'8" x 10'4" (4.47m x 3.15m)
A generous double room with fitted wardrobes and a front aspect window. Glazed doors lead onto a private balcony overlooking the wildlife pond ideal for a morning coffee or quiet evening drink.
Bedroom Four: 12'8" x 10'8" (3.86m x 3.25m)
Another double bedroom, with fitted wardrobes and a rear aspect window looking out across the pond.
Family Bathroom:
Modern and stylish, comprising bath with shower attachment, WC, wash hand basin and a front aspect obscured window.
Second Floor
Bedroom Two: 15'2" x 9'1" (4.62m x 2.77m)
A standout feature of this home. This open-plan bedroom exudes character with exposed timbers and a vaulted ceiling. The en-suite area includes a charming roll-top bath, WC and wash hand basin. Eaves doors offer access to useful loft storage.
Outside:
Two allocated parking spaces are located to the front. The gardens have been thoughtfully landscaped for ease of maintenance, with a paved walkway, patio areas, and well-stocked borders featuring mature shrubs, flowers and bushes. A large garden shed provides additional storage for tools and bikes.
To the rear, the private courtyard overlooks the wildlife pond. A paved patio provides the perfect spot to relax and enjoy the countryside setting.
Verified Material Information
Council Tax band: E
Electricity supply: Mains electricity
Water supply: Mains water supply
Sewerage: Sewerage treatment plant
Heating: Oil central heating
Heating features: Underfloor heating and Wood burner
Broadband: FTTP (Fibre to the Premises)
Mobile coverage: O2, Three & EE - OK, Vodafone - Good,
Parking: Allocated, Driveway, and Private
Restrictions - Listed Building: Grade 2
Restrictions - Tree Preservation Orders: Yes
For the complete Verified Information on this property please either scan the QR Code on the details or contact the office.
Agents Note:
Management fees of £85 per calendar month cover maintenance of communal grounds, upkeep of the shared sewerage treatment plant, and public liability insurance.
Directions:
From Ross-on-Wye, follow the A40 towards Gloucester, passing through Weston-under-Penyard and Ryeford. Take the right-hand turn for Pontshill and continue for approximately two kilometres. After passing Pontshill and Parkfields Country House, follow the road around a left-hand bend. The Wintles development will be found on the right-hand side.
Brochures
Particulars- COUNCIL TAXA payment made to your local authority in order to pay for local services like schools, libraries, and refuse collection. The amount you pay depends on the value of the property.Read more about council Tax in our glossary page.
- Band: E
- LISTED PROPERTYA property designated as being of architectural or historical interest, with additional obligations imposed upon the owner.Read more about listed properties in our glossary page.
- Listed
- PARKINGDetails of how and where vehicles can be parked, and any associated costs.Read more about parking in our glossary page.
- Yes
- GARDENA property has access to an outdoor space, which could be private or shared.
- Yes
- ACCESSIBILITYHow a property has been adapted to meet the needs of vulnerable or disabled individuals.Read more about accessibility in our glossary page.
- Ask agent
Energy performance certificate - ask agent
Bill Mills, Pontshill, Ross-On-Wye, Herefordshire, HR9
Add an important place to see how long it'd take to get there from our property listings.
__mins driving to your place
Get an instant, personalised result:
- Show sellers you’re serious
- Secure viewings faster with agents
- No impact on your credit score



Your mortgage
Notes
Staying secure when looking for property
Ensure you're up to date with our latest advice on how to avoid fraud or scams when looking for property online.
Visit our security centre to find out moreDisclaimer - Property reference WRR250263. The information displayed about this property comprises a property advertisement. Rightmove.co.uk makes no warranty as to the accuracy or completeness of the advertisement or any linked or associated information, and Rightmove has no control over the content. This property advertisement does not constitute property particulars. The information is provided and maintained by Richard Butler & Associates, Ross-On-Wye. Please contact the selling agent or developer directly to obtain any information which may be available under the terms of The Energy Performance of Buildings (Certificates and Inspections) (England and Wales) Regulations 2007 or the Home Report if in relation to a residential property in Scotland.
*This is the average speed from the provider with the fastest broadband package available at this postcode. The average speed displayed is based on the download speeds of at least 50% of customers at peak time (8pm to 10pm). Fibre/cable services at the postcode are subject to availability and may differ between properties within a postcode. Speeds can be affected by a range of technical and environmental factors. The speed at the property may be lower than that listed above. You can check the estimated speed and confirm availability to a property prior to purchasing on the broadband provider's website. Providers may increase charges. The information is provided and maintained by Decision Technologies Limited. **This is indicative only and based on a 2-person household with multiple devices and simultaneous usage. Broadband performance is affected by multiple factors including number of occupants and devices, simultaneous usage, router range etc. For more information speak to your broadband provider.
Map data ©OpenStreetMap contributors.
