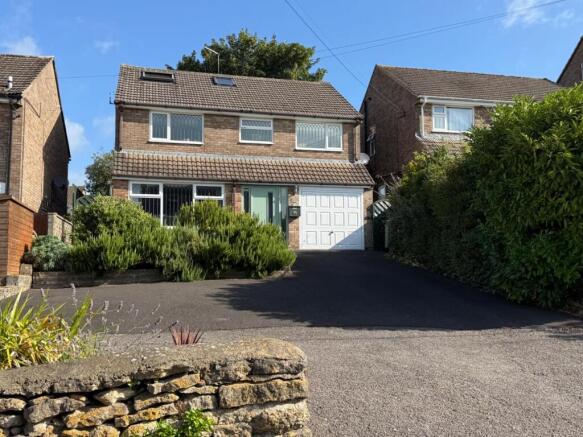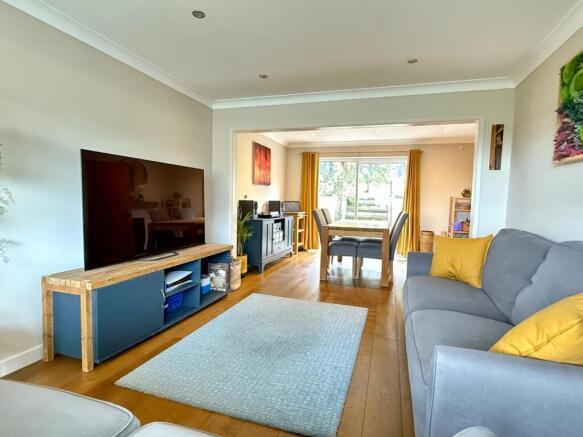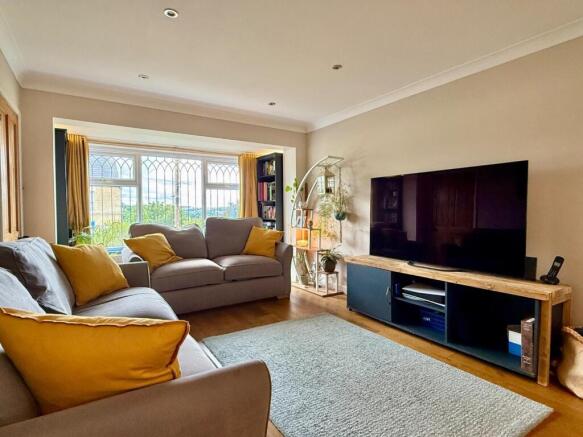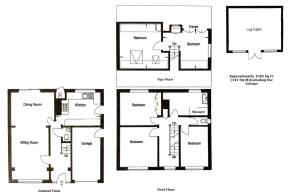Bisley Road, Stroud, GL5 1HS

- PROPERTY TYPE
Detached
- BEDROOMS
4
- BATHROOMS
2
- SIZE
Ask agent
- TENUREDescribes how you own a property. There are different types of tenure - freehold, leasehold, and commonhold.Read more about tenure in our glossary page.
Freehold
Key features
- Sought after location
- 4 Bedrooms & Study/Nursery
- Family Home
- Integral Garage
- Parking For Several Cars
- Log Cabin To Rear Of Garden
- Kitchen Breakfast Room
- Modern Shower Room
- Viewings Recommended
- EPC 69 (C)
Description
ursery. The garden to the rear offers a good deal of privacy and complete with a log cabin to work from home from!
Situated in arguably one of the most desirable and sought after roads in Stroud is this 4 bedroom detached family house with far-reaching views, parking and a single garage. The property enjoys well-balanced and proportioned accommodation and is situated over three floors “This property must be viewed to fully appreciate its size”.. The ground floor consists of an entrance hall with cloakroom and doors to the sitting room with a bay window leading directly into the dining room with patio door out to the garden. The modern fitted kitchen is in a high gloss with a range style cooker and an american style fridge freezer included. Side access to the front/rear of the property can be gained from here along with a personal door to the garage. Whilst the sitting room is currently open plan, dual access would make it easy to separate the two. The first floor offers three bedrooms, two with views, which are serviced by the separate WC, family bathroom with a bath and separate shower cubicle, whilst the second floor houses the bright and spacious master bedroom and additional study/dressing room
ursery. The garden to the rear offers a good deal of privacy and complete with a log cabin to work from home from!
Amenities - Bisley road is a popular residential road which is just under a mile from the centre of Stroud.The centre of Stroud is therefore easily accessible with a number of residents walking to town on a day to day basis. It is also accessible to open countryside beyond the town limits, with local walks to areas such as the Heavens, being an ever popular pursuit for many. Stroud itself has comprehensive leisure and shopping facilities as well as a mainline rail link to London Paddington. There is also a Waitrose, Tesco and Sainsbury's to choose from, whilst Junction 13 of the M5 is only a few miles distance too.
Directions - Proceed straight up Cornhill into Bisley Old Road to the top, turning right into Bisley Road. The property will be found along on your right hand side set back.
Hallway - 5.56m max x 1.80m - Tiled flooring, staircase, radiator, modern composite front door.
Cloakroom - WC, wash basin, extractor.
Sitting Room - 4.70m into bay > 3.61m x 3.35m - Bay window with double glazing and distant view, engineered oak floor, recessed lights, coving. Wide opening to dining room (easily divided into two rooms).
Dining Room - 3.86m x 3.00m - Feature wood burner with hearth and mantel over. Patio door to garden, coving. Door to kitchen, 2 doors into hallway.
Kitchen Breakfast Room - 3.94m x 3.02m - A fitted range of high gloss wood effect with matching breakfast bar. Pull out larder, deep saucepan drawers, radiator, tiled flooring, one and a half bowl sink. Space for an American style fridge freezer, range style dual fuel cooker with two ovens, 8 gas rings, grill and drawer. Double glazed window. Door to side.
First Floor Landing - Linen cupboard, staircases up and down. Views out of window.
Bedroom - 3.53m x 2.54m - Double glazed window to front with valley views, radiator.
Shower Room - 3.56m min x 2.24m (11'8" min x 7'4") - A modern shower suite comprising: A shower cubicle with low threshold, bowl style wash basin to vanity storage, WC, opaque double glazed window, recessed to lighting, engineered oak flooring, grey heated towel rail.
Bedroom - 3.63m x 2.97m (11'11" x 9'9") - Double glazed window to rear, radiator, fitted wardrobes.
Bedroom - 3.58m x 3.35m (11'9" x 11'0") - Double glazed window to front with some valley views, radiator.
Top Floor -
Study/Dressing Room/Nursery - 4.11m max > 2.51m x 3.40m max under eaves - Fire escape window, eaves storage cupboards, double glazed window to the rear. Door to master bedroom.
Master Bedroom - 4.32m > 3.23m x 4.04m Max into eaves - Pitched ceilings with roof windows and valley views. Eaves cupboard.
Outside -
Front Garden And Parking - The property is nicely set back behind a private drive. Boasting parking for 2/3 cars. Various shrubs can be found, access to garage. Side access to gates to rear garden.
Rear Garden - Laid to lawn with a seating area to the left beside a small pond. Mature trees to the rear. There is an integral boiler cupboard with gas boiler. Gates either side of the house to the front. One side return is part covered allowing covered access to the side door into the garage and one of the front gates. To the rear a log cabin measuring 15'8" x 12'5"with French doors and windows, light and power (Ideal for working from home). There is an area at the side of the log cabin with metal shed and area laid to concrete.
Garage - 4.88m x 2.44m - Plumbing and space for washing machine with room for tumble dryer alongside. Consumer unit and electric meter. Up and over door. Door to side return of house.
Social Media - Like and share our Facebook page (@HuntersStroud) & Instagram Page (@hunterseastroud) to see our new properties, useful tips and advice on selling/purchasing your home.
Council Tax Band - Band E
Tenure - Freehold
Hunters Stroud 4 X Gold Award Winners - We are pleased to announce Hunters Estate Agents Stroud have won the GOLD award for 3 consecutive years at the British Property Awards! If would like to know the value of your own home & how we are different from our competitors, call us on or email us at for a free valuation.
Brochures
Bisley Road, Stroud, GL5 1HS- COUNCIL TAXA payment made to your local authority in order to pay for local services like schools, libraries, and refuse collection. The amount you pay depends on the value of the property.Read more about council Tax in our glossary page.
- Band: E
- PARKINGDetails of how and where vehicles can be parked, and any associated costs.Read more about parking in our glossary page.
- Yes
- GARDENA property has access to an outdoor space, which could be private or shared.
- Yes
- ACCESSIBILITYHow a property has been adapted to meet the needs of vulnerable or disabled individuals.Read more about accessibility in our glossary page.
- Ask agent
Bisley Road, Stroud, GL5 1HS
Add an important place to see how long it'd take to get there from our property listings.
__mins driving to your place
Get an instant, personalised result:
- Show sellers you’re serious
- Secure viewings faster with agents
- No impact on your credit score
Your mortgage
Notes
Staying secure when looking for property
Ensure you're up to date with our latest advice on how to avoid fraud or scams when looking for property online.
Visit our security centre to find out moreDisclaimer - Property reference 34094456. The information displayed about this property comprises a property advertisement. Rightmove.co.uk makes no warranty as to the accuracy or completeness of the advertisement or any linked or associated information, and Rightmove has no control over the content. This property advertisement does not constitute property particulars. The information is provided and maintained by Hunters, Stroud. Please contact the selling agent or developer directly to obtain any information which may be available under the terms of The Energy Performance of Buildings (Certificates and Inspections) (England and Wales) Regulations 2007 or the Home Report if in relation to a residential property in Scotland.
*This is the average speed from the provider with the fastest broadband package available at this postcode. The average speed displayed is based on the download speeds of at least 50% of customers at peak time (8pm to 10pm). Fibre/cable services at the postcode are subject to availability and may differ between properties within a postcode. Speeds can be affected by a range of technical and environmental factors. The speed at the property may be lower than that listed above. You can check the estimated speed and confirm availability to a property prior to purchasing on the broadband provider's website. Providers may increase charges. The information is provided and maintained by Decision Technologies Limited. **This is indicative only and based on a 2-person household with multiple devices and simultaneous usage. Broadband performance is affected by multiple factors including number of occupants and devices, simultaneous usage, router range etc. For more information speak to your broadband provider.
Map data ©OpenStreetMap contributors.







