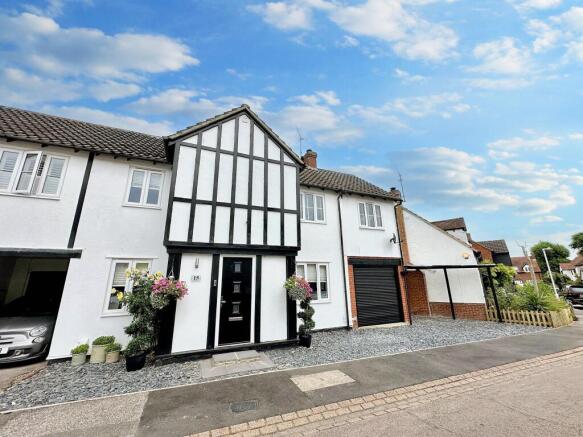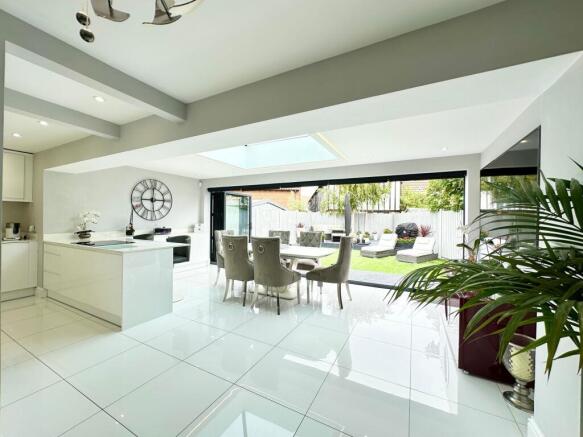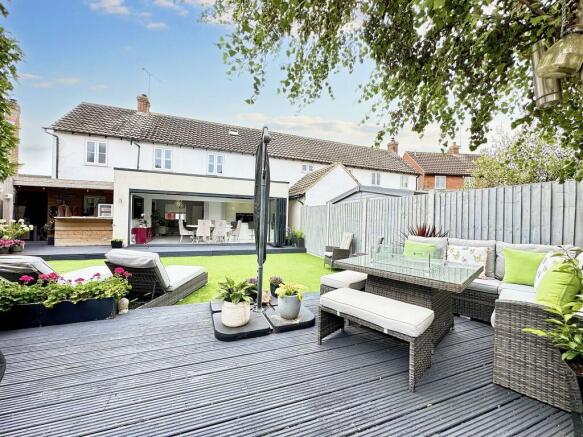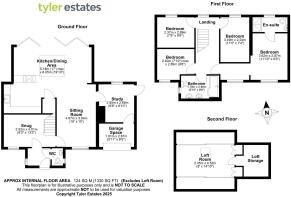
Gate Lodge Way, Noak Bridge, SS15

- PROPERTY TYPE
Semi-Detached
- BEDROOMS
4
- BATHROOMS
2
- SIZE
1,335 sq ft
124 sq m
- TENUREDescribes how you own a property. There are different types of tenure - freehold, leasehold, and commonhold.Read more about tenure in our glossary page.
Freehold
Key features
- ** NO ONWARD CHAIN**
- Stunning four bedroom semi-detached house set within Noak Bridge Village's conservation area
- Bespoke carport to front with dusk to dawn lighting along with slated frontage for off road parking
- Contemporary living throughout with stunning open plan space with bi-fold doors opening onto the low maintenance rear garden
- Study and second reception to the ground floor
- Secluded covered hot tub included
- Primary bedroom with en-suite
- Usable loft room with ample storage - an ideal teenage retreat
- Under floor heating to the ground floor
Description
**Offered with NO ONWARD CHAIN** This stunning home set within the conservation area of Noak Bridge Village is no ordinary semi-detached home. Luxurious throughout and maintained to a high standard this home has many modern features including stunning open plan living, spectacular fully fitted white high gloss kitchen, secluded hot tub and under floor heating to the ground floor.
You find this four bedroom family home set amongst character buildings and cobble lined streets. Olde-worlde stops there! Here you step into this transformed modern home. Up-to-the-minute colour scheme flows throughout as you are drawn into the open living space rolling from the front aspect to the rear and spanning the width of the home, revealing the extended living to the rear extension with lantern to the roof and bi folding doors opening fully onto the garden. This amazing family living space with not only attractive but practical heated tiled flooring, boasts a contemporary white high gloss kitchen, offering dual Bosch ovens, a full length fridge, full size dishwasher and an induction hob with built in extractor fan. The central peninsula doubles as a breakfast bar for casual dining and creates a wonderful entertaining space. With those wonderful bi-folding doors open, the entertainment /family zone is extended to the low maintenance garden with the outside space consists of decking covering two separate areas, to chase the sun, and hot tub nestled undercover to the side giving plenty of seclusion.
If you work from home, no problem; there is a good size study on the ground floor with utility space incorporated, as well as additional garage storage with electric roller door to the front. A snug or sitting room, provides a separate lounge for those ever important quiet times or even ideal playroom for children. A cloakroom off the entrance hall completes this ground floor.
The stairs lead to the first floor half galleried landing with contemporary wood and glass balustrading. The master bedroom benefits from an ensuite shower with three further bedrooms. Bedroom three gives access to the loft area with its wooden fold down ladder. Incorporated here is a usable space that has been cleverly designed with storage in mind with sliding door cupboards along each side utilising the eaves space and the remainder carpeted. This would be an ideal teenage den along with the bedroom below or even an ultimate dressing area. A separate section to the rear hides away the combi boiler which is regularly serviced.
The house has been designed with modern living in mind, from the hot tub to the television in the bathroom, the bespoke carport to the front with dusk to dawn lighting and the individual thermostat control in each room for the underfloor heating, just to mention a few. This house has so much to offer!
EPC Rating: C
Snug
2.52m x 4.01m
Sitting Room
4.87m x 3.04m
Kitchen/Dining Area
5.18m x 6.05m
Study/ Utility Room
2.95m x 2.69m
Main Bedroom
3.62m x 2.87m
En-Suite
2.82m x 1.12m
Bedroom two
2.37m x 2.89m
Bedroom three
3.49m x 2.24m
Bedroom four
2.4m x 2.89m
Bathroom
1.79m x 2.89m
Loft Room
2.45m x 4.52m
Parking - Car port
Parking - Off street
Brochures
Property Brochure- COUNCIL TAXA payment made to your local authority in order to pay for local services like schools, libraries, and refuse collection. The amount you pay depends on the value of the property.Read more about council Tax in our glossary page.
- Band: D
- PARKINGDetails of how and where vehicles can be parked, and any associated costs.Read more about parking in our glossary page.
- Covered,Off street
- GARDENA property has access to an outdoor space, which could be private or shared.
- Private garden
- ACCESSIBILITYHow a property has been adapted to meet the needs of vulnerable or disabled individuals.Read more about accessibility in our glossary page.
- Ask agent
Gate Lodge Way, Noak Bridge, SS15
Add an important place to see how long it'd take to get there from our property listings.
__mins driving to your place
Get an instant, personalised result:
- Show sellers you’re serious
- Secure viewings faster with agents
- No impact on your credit score
Your mortgage
Notes
Staying secure when looking for property
Ensure you're up to date with our latest advice on how to avoid fraud or scams when looking for property online.
Visit our security centre to find out moreDisclaimer - Property reference 934b6156-c009-417a-af8c-e650dbb59094. The information displayed about this property comprises a property advertisement. Rightmove.co.uk makes no warranty as to the accuracy or completeness of the advertisement or any linked or associated information, and Rightmove has no control over the content. This property advertisement does not constitute property particulars. The information is provided and maintained by Tyler Estates, Billericay. Please contact the selling agent or developer directly to obtain any information which may be available under the terms of The Energy Performance of Buildings (Certificates and Inspections) (England and Wales) Regulations 2007 or the Home Report if in relation to a residential property in Scotland.
*This is the average speed from the provider with the fastest broadband package available at this postcode. The average speed displayed is based on the download speeds of at least 50% of customers at peak time (8pm to 10pm). Fibre/cable services at the postcode are subject to availability and may differ between properties within a postcode. Speeds can be affected by a range of technical and environmental factors. The speed at the property may be lower than that listed above. You can check the estimated speed and confirm availability to a property prior to purchasing on the broadband provider's website. Providers may increase charges. The information is provided and maintained by Decision Technologies Limited. **This is indicative only and based on a 2-person household with multiple devices and simultaneous usage. Broadband performance is affected by multiple factors including number of occupants and devices, simultaneous usage, router range etc. For more information speak to your broadband provider.
Map data ©OpenStreetMap contributors.





