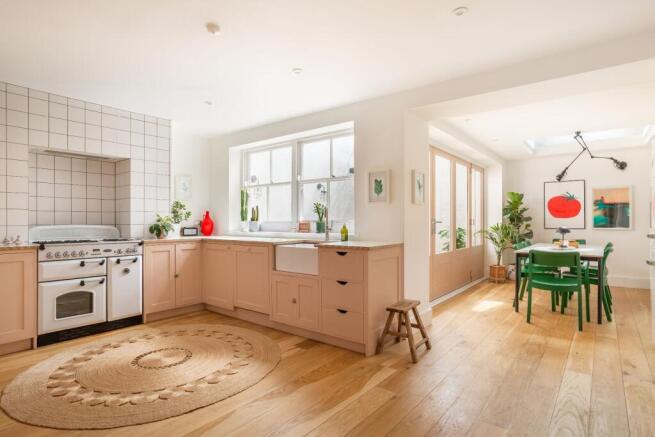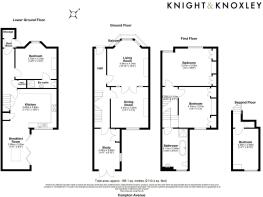Compton Avenue, Brighton

- PROPERTY TYPE
Villa
- BEDROOMS
4
- BATHROOMS
2
- SIZE
2,110 sq ft
196 sq m
- TENUREDescribes how you own a property. There are different types of tenure - freehold, leasehold, and commonhold.Read more about tenure in our glossary page.
Freehold
Key features
- Impeccably Presented Throughout
- Period Features
- Interior Designed Throughout
- West Hill Conservation Area
- Sought After Seven Dials Location
- Beautiful Landscaped Garden With Southerly Aspect
Description
Set on Compton Avenue, the property forms part of a distinguished Victorian terrace, characterised by its white stucco façade, intricate ironwork detailing, and dentil cornicing.
Seven Dials is a historic and vibrant hub offering cafés, restaurants, and independent shops, and within easy walking distance of Brighton train station, providing fast, direct links to London. This is a rare opportunity to acquire a home that perfectly balances period grandeur with modern comfort, in one of Brighton's most exclusive addresses. Houses of this stature rarely come to the market; this is an exceptional opportunity to own a phenomenal period home constructed circa 1860.
Impeccably presented throughout and in an enduringly sought-after central location, the property will appeal to buyers seeking a prestigious home that is both convenient for Brighton station and within easy walking distance of the North Laine.
The house sits back from the road behind a neatly planted front garden, approached via a black-and-white tiled path leading up to the front steps. Inside, the hallway makes a striking first impression. The floor has been restored with traditional Victorian-style monochrome tiles, and a graceful staircase with the original handrail and a sisal runner rises to the first floor.
On the raised ground floor, there are three reception rooms - a living room, dining room and home office. The living room, at the front of the house, has dramatic floor-to-ceiling windows complete with original shutters. A magnificent cast-iron fireplace, still inset with its Victorian tiles, is in working order, while the floor has been laid with oak parquet in a herringbone pattern. Crittall-style doors connect to the dining room, which features a matching fireplace and a large window overlooking the garden.
Further along the hallway, the home office is a charming space with wooden floors, direct access to the garden, and a glass floor panel offering a view down into the breakfast room beneath. From here, you can step out to the patio, then on to the lawn and the seating area beyond.
The lower ground floor is home to a beautifully crafted, hand-built kitchen, with cabinetry hand-painted in a contemporary pink and a Belfast sink set into a laminated plywood worktop. Open shelving above provides space for displaying crockery, glassware and other items. Oak-engineered floors with underfloor heating run seamlessly from the kitchen through to the breakfast room and throughout this level. The kitchen is filled with natural light, with a wide opening to the breakfast room where doors lead to a lower patio. A Rangemaster, incorporating an electric oven, gas oven and grill with a five-burner gas hob, sits at the heart of the room, complemented by integrated appliances including a Neff dishwasher and fridge, with ample space for a freestanding fridge-freezer. A generous larder cupboard and additional storage under the stairs complete the space.
The lower patio is laid with Bert & May tiles in a herringbone pattern, and a spiral staircase leads up to the main garden.
Off the hallway by the kitchen, a utility cupboard provides space for a washing machine and tumble dryer, while at the front of the house, a boot room with a secondary street entrance leads to a useful storage area in the former coal shed.
Also on this floor, a guest suite occupies the front of the property. This large double bedroom has underfloor heating, window shutters, an original fireplace with stone mantel, and an en suite shower room finished with Bert & May floor tiles, thermostatic shower with dual heads, hand basin and WC.
On the first floor, there are two bedrooms and the main bathroom. The principal bedroom spans the full width of the house and features stripped floorboards, shuttered windows, the original fireplace and built-in wardrobes flanking the chimney breast. The second bedroom, another generous double, also has stripped floorboards, its own fireplace, built-in wardrobes and a large sash window overlooking the garden.
From the first-floor landing, a short flight of stairs rises to a half-landing at the rear, creating a light and open feel at the top of the house. Here, the fourth bedroom enjoys garden views, shuttered windows and a narrow cast-iron fireplace. Slightly separated from the other bedrooms, this room has a notable sense of privacy.
Seven Dials is the bustling hub of this residential community, where pubs, cafés and restaurants with outside tables give the area its vibrant atmosphere. Choose between The Good Companions, The Cow, The French Horn and The Shakespeare's Head for a local pub night out, all of which do food. Alternatively, The Red Snapper and Thai Pad Thai both serve excellent Thai food and Murasaki offers Japanese cuisine. There is also a co-op supermarket and many local independent shops, including the Flour Pot Bakery, Ricci's Deli, a greengrocer, a florist and a health food shop. Commuters are only a short walk away from Brighton station and there are, of course, excellent bus services running from the Dials into the city centre. Renowned for its elegant Victorian and Edwardian architecture, excellent local schools, and thriving local scene, Seven Dials combines the best of city living with a strong community spirit - making it a consistently desirable place to call home.
Council Tax Band: E
Tenure: Freehold
Brochures
Brochure- COUNCIL TAXA payment made to your local authority in order to pay for local services like schools, libraries, and refuse collection. The amount you pay depends on the value of the property.Read more about council Tax in our glossary page.
- Band: E
- PARKINGDetails of how and where vehicles can be parked, and any associated costs.Read more about parking in our glossary page.
- On street
- GARDENA property has access to an outdoor space, which could be private or shared.
- Private garden
- ACCESSIBILITYHow a property has been adapted to meet the needs of vulnerable or disabled individuals.Read more about accessibility in our glossary page.
- Ask agent
Energy performance certificate - ask agent
Compton Avenue, Brighton
Add an important place to see how long it'd take to get there from our property listings.
__mins driving to your place
Explore area BETA
Brighton
Get to know this area with AI-generated guides about local green spaces, transport links, restaurants and more.
Get an instant, personalised result:
- Show sellers you’re serious
- Secure viewings faster with agents
- No impact on your credit score
About Knight & Knoxley, Brighton & Hove
Clyde Corner, 2 Clyde Road, Preston Circus, Brighton, BN1 4NP

Your mortgage
Notes
Staying secure when looking for property
Ensure you're up to date with our latest advice on how to avoid fraud or scams when looking for property online.
Visit our security centre to find out moreDisclaimer - Property reference RS1348. The information displayed about this property comprises a property advertisement. Rightmove.co.uk makes no warranty as to the accuracy or completeness of the advertisement or any linked or associated information, and Rightmove has no control over the content. This property advertisement does not constitute property particulars. The information is provided and maintained by Knight & Knoxley, Brighton & Hove. Please contact the selling agent or developer directly to obtain any information which may be available under the terms of The Energy Performance of Buildings (Certificates and Inspections) (England and Wales) Regulations 2007 or the Home Report if in relation to a residential property in Scotland.
*This is the average speed from the provider with the fastest broadband package available at this postcode. The average speed displayed is based on the download speeds of at least 50% of customers at peak time (8pm to 10pm). Fibre/cable services at the postcode are subject to availability and may differ between properties within a postcode. Speeds can be affected by a range of technical and environmental factors. The speed at the property may be lower than that listed above. You can check the estimated speed and confirm availability to a property prior to purchasing on the broadband provider's website. Providers may increase charges. The information is provided and maintained by Decision Technologies Limited. **This is indicative only and based on a 2-person household with multiple devices and simultaneous usage. Broadband performance is affected by multiple factors including number of occupants and devices, simultaneous usage, router range etc. For more information speak to your broadband provider.
Map data ©OpenStreetMap contributors.




