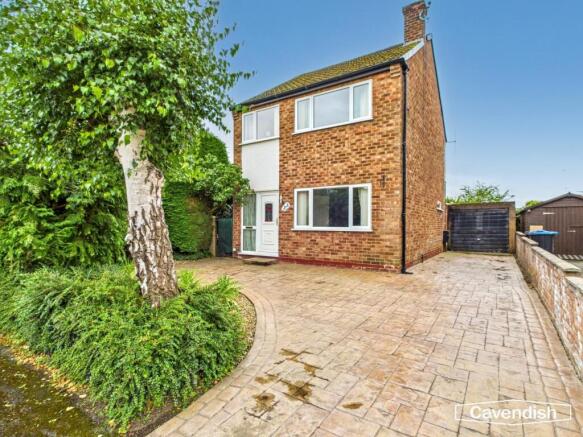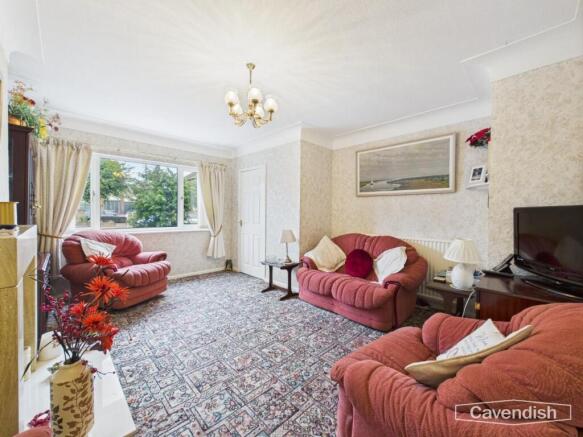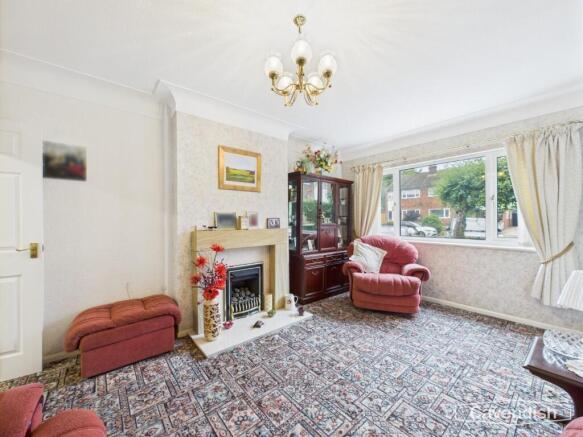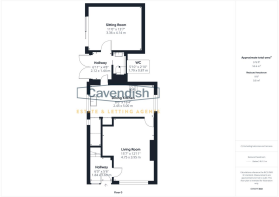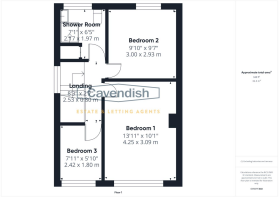
Chestnut Close, Hoole, Chester

- PROPERTY TYPE
Detached
- BEDROOMS
3
- BATHROOMS
2
- SIZE
Ask agent
- TENUREDescribes how you own a property. There are different types of tenure - freehold, leasehold, and commonhold.Read more about tenure in our glossary page.
Freehold
Key features
- Detached house
- Located at the head of a small cul de sac off Hoole Lane
- Popular suburb of Hoole
- Two reception rooms
- Three bedrooms
- Downstairs WC
- Imprinted concrete driveway parking and garage
- Generous size garden with mature shrubbery and trees
- Popular residential area
Description
Location - Hoole is a suburb in the East of Chester and is now considered one of the most popular and sought after areas of the city. The main shopping streets are Faulkner Street and Charles Street which include a local pharmacy, dry cleaners, post office, butchers, fruit and veg shop, fishmongers, Sainsbury's local, bakery, together with a variety of cafe bars, restaurants and public houses. There is also a recently opened Coop Food. Open spaces in Hoole include Alexandra Park which provides tennis courts, bowling greens and a children's play area and the Coronation playing fields.
The Accommodation Comprises: -
Entrance Hall - 1.88m x 1.70m (6'2" x 5'7") - UPVC double glazed entrance door with decorative double glazed leaded insert and double glazed side panel with letterbox, vinyl wood effect flooring, single radiator with thermostat, ceiling light point, smoke alarm, and staircase to the first floor. Door to living room.
Living Room - 4.75m x 3.99m max (15'7" x 13'1" max) - Feature composite stone fireplace and hearth housing a 'Living Flame' coal-effect gas fire, UPVC double glazed window overlooking the front, deep coved ceiling with ceiling light point, telephone master socket, and double radiator with thermostat. Door to dining kitchen.
Dining Kitchen - 4.98m x 2.41m (16'4" x 7'11") - Fitted with a modern range of white high gloss fronted base and wall level units incorporating drawers, cupboards, glazed display cabinet and wine rack with display shelf, and laminated granite effect worktops. Inset single bowl composite sink unit and drainer with mixer tap. Wall tiling to work surface areas. Fitted four-ring electric hob with extractor above, and built-in electric double oven and grill. Plumbing and space for washing machine, space for table and chairs, two fluorescent strip lights, double radiator with thermostat, recess with space for fridge/freezer, laminate wood strip flooring, two UPVC double glazed windows, bi-folding door to the understairs pantry, and part-glazed door to rear hall.
Understairs Pantry - 2.18m x 0.89m (7'2" x 2'11") - Ceiling light point, UPVC double glazed window with obscured glass, cupboard housing the electric meter and electrical consumer unit, and hanging for cloaks.
Rear Hall - 2.13m x 1.47m (7' x 4'10") - Ceiling light point, tiled floor, telephone point, thermostatic heating controls., double radiator with thermostat, and UPVC double glazed French doors to outside. Sliding door to downstairs WC, and door to the sitting room,
Sitting Room - 4.14m x 3.35m (13'7" x 11') - UPVC double glazed sliding patio doors to the garden, fitted gas fire, ceiling light point, two wall light points, and double radiator with thermostat.
Downstairs Wc - 1.78m x 0.84m (5'10" x 2'9") - Low level WC and fitted worktop with inset wash hand basin, fitted mirror, wall light point, storage cupboard beneath, ceiling light point, high level single glazed window, tiled walls, and tiled floor.
Landing - 2.54m x 1.80m (8'4" x 5'11") - UPVC double glazed window to side, ceiling light point, and smoke alarm. Doors to bedroom one, bedroom two, bedroom three and the shower room.
Bedroom One - 4.27m x 3.07m (14' x 10'1") - L-shaped range of mirror fronted wardrobes and dressing table with drawer units to each side, UPVC double glazed window overlooking the front, ceiling light point, and single radiator with thermostat.
Bedroom Two - 3.00m x 2.92m (9'10" x 9'7") - Fitted with a range of bedroom furniture incorporating a double wardrobe, single wardrobe, dressing table and over-bed storage cupboards, UPVC double glazed window to rear, ceiling light point with dimmer switch control, and single radiator with thermostat.
Bedroom Three - 2.44m x 1.78m (8' x 5'10") - UPVC double glazed window overlooking the front, ceiling light point, single radiator with thermostat, and laminate wood strip flooring.
Shower Room - 2.16m max x 1.96m (7'1" max x 6'5") - Modern shower room with white suite and chrome style fittings comprising: tiled shower enclosure with thermostatic shower and curved glazed sliding doors; low level dual flush WC; and pedestal wash hand basin with mixer tap. Illuminated wall mirror, ceiling light point, extractor, chrome ladder style towel radiator, vinyl wood effect flooring, tiled walls, built-in airing cupboard housing a Vaillant Eco Tech Pro combination gas fired central heating boiler, access to loft space, and UPVC double glazed window with obscured glass.
Outside Front - The property is located at the head of a small cul de sac. To the front there is an imprinted concrete driveway which extends to the side and leads to a single garage. External gas meter cupboard to side. A wooden gate between the house and the garage provides access to a covered store. A pathway at the side, with wrought iron gate and brick pillar, provides access to the garden.
Single Garage - 5.31m x 2.44m (17'5" x 8') - Concrete sectional garage with up and over garage door, single glazed windows, and fluorescent strip light. Opening to the covered store area.
Covered Store - Between the house and the garage there is a covered store area with fluorescent strip light, and power.
Garden - The garden is laid to lawn with an imprinted concrete patio area, ornamental pond, mature shrubs and trees being enclosed by mixed hedging. Outside water tap, An imprinted concrete pathway with wooden gate provides access to a separate garden area with greenhouse and garden shed.
Directions - From the Agent's Chester office proceed to the Grosvenor roundabout and bear right on to Nicholas Street. Continue along the dual carriageway until reaching the Fountains roundabout and proceed straight across, passing the Northgate Arena Leisure Centre on the left hand side. At the next roundabout take the first exit towards Hoole and continue over the Hoole Bridge and along Hoole Road. Follow Hoole Road, past the All Saints Parish Church and The Dene Hotel, and at Alexandra Park turn right into Canadian Avenue. At the mini-roundabout turn left into Hoole Lane. Follow Hoole Lane and take the second turning right into Chestnut Close. The property will then be found at the top of the cul de sac on the right hand side.
Tenure - * Tenure - understood to be Freehold. Purchasers should verify this through their solicitor.
Council Tax - * Council Tax Band D - Cheshire West and Chester.
Agent's Notes - * Services - we understand that mains gas, water, electricity and drainage are connected.
* The property is on a water meter.
*Anti Money Laundering Regulations - Before we can confirm any sale, we are required to verify everyone’s identity electronically to comply with Government Regulations relating to anti-money laundering. All intending buyers and sellers need to provide identification documentation to satisfy these requirements.
There is an admin fee of £30 per person for this process. Your early attention to supply the documents requested and payment will be appreciated, to avoid any unnecessary delays in confirming the sale agreed.
*Material Information Report - The Material Information Report for this property can be viewed on the Rightmove listing. Alternatively, a copy can be requested from our office which will be sent via email.
*Extra Services - Referrals - Mortgage referrals, conveyancing referral and surveying referrals will be offered by Cavendish Estate Agents. If a buyer or seller should proceed with any of these services then a commission fee will be paid to Cavendish Estate Agents Ltd upon completion.
Viewing - By appointment through the Agents Chester Office .
FLOOR PLANS - included for identification purposes only, not to scale.
PS/PMW
Brochures
Chestnut Close, Hoole, ChesterBrochure- COUNCIL TAXA payment made to your local authority in order to pay for local services like schools, libraries, and refuse collection. The amount you pay depends on the value of the property.Read more about council Tax in our glossary page.
- Band: D
- PARKINGDetails of how and where vehicles can be parked, and any associated costs.Read more about parking in our glossary page.
- Yes
- GARDENA property has access to an outdoor space, which could be private or shared.
- Yes
- ACCESSIBILITYHow a property has been adapted to meet the needs of vulnerable or disabled individuals.Read more about accessibility in our glossary page.
- Ask agent
Energy performance certificate - ask agent
Chestnut Close, Hoole, Chester
Add an important place to see how long it'd take to get there from our property listings.
__mins driving to your place
Get an instant, personalised result:
- Show sellers you’re serious
- Secure viewings faster with agents
- No impact on your credit score
Your mortgage
Notes
Staying secure when looking for property
Ensure you're up to date with our latest advice on how to avoid fraud or scams when looking for property online.
Visit our security centre to find out moreDisclaimer - Property reference 34095352. The information displayed about this property comprises a property advertisement. Rightmove.co.uk makes no warranty as to the accuracy or completeness of the advertisement or any linked or associated information, and Rightmove has no control over the content. This property advertisement does not constitute property particulars. The information is provided and maintained by Cavendish Estate Agents, Chester. Please contact the selling agent or developer directly to obtain any information which may be available under the terms of The Energy Performance of Buildings (Certificates and Inspections) (England and Wales) Regulations 2007 or the Home Report if in relation to a residential property in Scotland.
*This is the average speed from the provider with the fastest broadband package available at this postcode. The average speed displayed is based on the download speeds of at least 50% of customers at peak time (8pm to 10pm). Fibre/cable services at the postcode are subject to availability and may differ between properties within a postcode. Speeds can be affected by a range of technical and environmental factors. The speed at the property may be lower than that listed above. You can check the estimated speed and confirm availability to a property prior to purchasing on the broadband provider's website. Providers may increase charges. The information is provided and maintained by Decision Technologies Limited. **This is indicative only and based on a 2-person household with multiple devices and simultaneous usage. Broadband performance is affected by multiple factors including number of occupants and devices, simultaneous usage, router range etc. For more information speak to your broadband provider.
Map data ©OpenStreetMap contributors.
