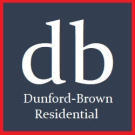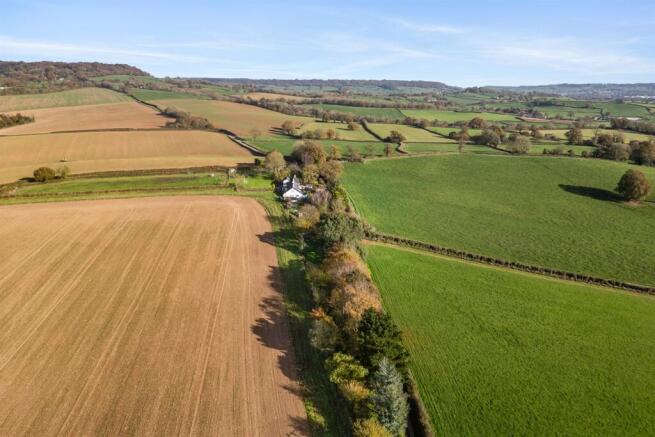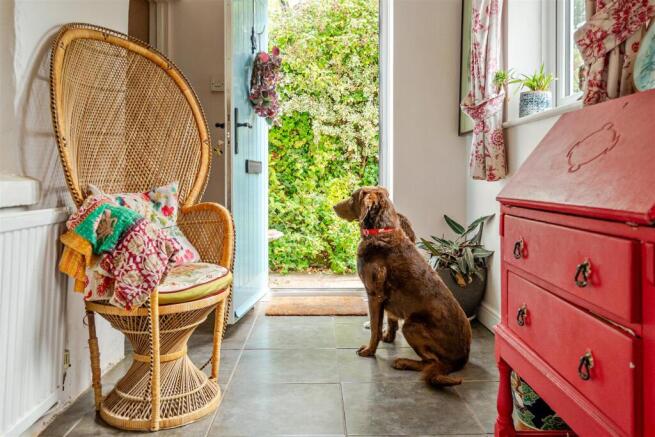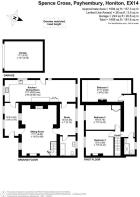Spence Cross, Payhembury, Honiton

- PROPERTY TYPE
Semi-Detached
- BEDROOMS
3
- BATHROOMS
2
- SIZE
Ask agent
- TENUREDescribes how you own a property. There are different types of tenure - freehold, leasehold, and commonhold.Read more about tenure in our glossary page.
Freehold
Key features
- Three Bedrooms
- Kitchen/Diner
- Lounge With Wood Burning Stove
- Downstairs Bathroom And Upstairs Shower Room With W/C
- Study Area
- Aprox 0.79 Acre Of Gardens
- Stunning Rural Views
- Wood Store And Greenhouse
- Garage And Driveway
- The King's School Catchment
Description
Walkthrough - A wooden gate opens from a country lane onto the large gravel drive of this three-bedroom semi-detached property. The front door opens into a tiled hallway bright with natural light from two sets of double windows that look out over the drive. This hallway connects the living room (directly in front) with the open plan kitchen-dining room (to the left). The kitchen-diner provides access to the rear garden and patio and links to a second hallway (with downstairs W/C and bathroom) that, in turn, connects back to the living room where the stairs to the first floor are located.
The living room is a good size room full of interesting features including an exposed beam that spans the room, a log burner embedded in an exposed stone fireplace with wooden lintel and a brick nook (also with wooden lintel) in the opposite wall. The floor is the same tiles as seen throughout the property and the exits to both the hallways and the stairs to the first floor have all been fitted with matching wooden doors with iron fittings. Windows on one wall provide views through to the front drive and its greenery. The combination provides a warm, cosy, rural feel to the room.
Heading back into the entrance hall and following it through to the kitchen-diner reveals an open plan room that spreads the full width of the property providing a triple aspect room with abundant natural light from windows on all three walls. At the kitchen end of the room, a Rangemaster cooker with electric hob and a Belfast sink (overlooking the garden) are set within wooden worksurfaces on two walls. There are fitted units beneath the worksurfaces with additional storage is provided by further raised units, and there is space, plumbing and electrics for dishwasher, fridge, washing machine and drier under the worksurfaces. A further full-size storage cupboard is set on one wall adjacent to an area with the space and electrics for an American-style fridge-freezer. The dining area is set beneath a window looking out over the countryside to the side of the property and offers space for a 6 seater dining table.
Between the kitchen and dining spaces, a door leads from the kitchen-diner directly to the patio and the garden beyond, whilst a door in the dining area leads through to the second hallway that leads past the downstairs bathroom to the living room. This hallway awash with natural light from windows that look out over the adjacent countryside and offers space for further furniture/storage. The downstairs bathroom includes a bath with shower cradle, W/C and basin.
Heading to the first floor via the stairs to the rear of the living room, the first two bedrooms are to the left and immediately in front whilst, to the right a landing connects to the final bedroom and the family bathroom. All bedrooms have space for a double bed and additional furniture and benefit from views over the surrounding countryside. The first room to the left has a fun mini-nook with wooden lintel and offers loft access.
The next room has fitted wardrobes and the final room (at the end of the landing) is a well-lit, good-size versatile room that the current owners have set up as a guest room and office with ample storage and a desk that looks out over the surrounding countryside. The landing itself is well lit and offers space for additional storage, and the family bathroom has a shower enclosure, stylish bowl wash basin with waterfall tap set on a wooden shelf, W/C and heated towel rail.
Outside, a paved patio perfect for outside dining is accessed directly from the kitchen-diner beyond which the garden stretches into the distance. The full extent of the plot is approximately 0.79 acres. It is a very private space that offers fantastic rural views; it benefits from stunning sunsets and, with no light pollution, has beautiful night skies ideal for stargazing. The outside space is mostly lawn, with areas of flower beds, and mature shrubs and trees; a ‘secret garden’ and a wood copse that is abundant with daffodils, bluebells and fritillaries in the spring – a haven for wildlife! There is a garage with adjacent woodstore and a greenhouse. At the end of the garden is a five-bar gate providing further accessibility.
The property is on mains water and electricity, has oil central heating and private drainage via a shared sewerage treatment plant.
There is parking for multiple cars available on the drive.
Location - Despite the peaceful rural location of this property, it is well connected for local amenities with the village of Payhembury, less than 1.2 miles from the property and with the market towns of Ottery St Mary (4.6 miles), Honiton (5.1 miles) and Cullompton (8.5 miles) all within easy reach. Payhembury is a charming rural village with its own community-run shop and post office, popular village hall, pub, garage, tennis courts and playground and well-respected Primary school (all within approximately 200m). Ottery St Mary, with its outstanding-rated “The King’s school” (secondary), offers a large Sainsburys and a range of independent shops; this property is in the catchment for the Kings School. Nearby Honiton is a busy market town and offers a wider range of amenities including schools, medical and recreational facilities, coffee shops, library, restaurants, a selection of independent high street stores and supermarkets. It also offers street markets every Tuesday, Thursday and Friday. For more options and variety, the cathedral city of Exeter is only 15.5 miles away and the beautiful SW coast at Sidmouth is only a 10.7-mile drive.
The property is very well connected to transport links beyond Devon with the A30(A303) at Honiton only 5.1 miles away and M5 junction 28 only 8.5 miles away at Cullompton. Nearby Feniton train station is a walkable 1.6 miles and offers access to Exeter and the London Waterloo line and Tiverton Parkway (13.3 miles) provides access to to the Paddington line and direct connection to the Midlands and the North of England. Exeter Airport is also within easy reach (11.1 miles).
Brochures
Spence Cross, Payhembury, HonitonBrochure- COUNCIL TAXA payment made to your local authority in order to pay for local services like schools, libraries, and refuse collection. The amount you pay depends on the value of the property.Read more about council Tax in our glossary page.
- Band: D
- PARKINGDetails of how and where vehicles can be parked, and any associated costs.Read more about parking in our glossary page.
- Garage
- GARDENA property has access to an outdoor space, which could be private or shared.
- Yes
- ACCESSIBILITYHow a property has been adapted to meet the needs of vulnerable or disabled individuals.Read more about accessibility in our glossary page.
- Ask agent
Spence Cross, Payhembury, Honiton
Add an important place to see how long it'd take to get there from our property listings.
__mins driving to your place
Get an instant, personalised result:
- Show sellers you’re serious
- Secure viewings faster with agents
- No impact on your credit score

Your mortgage
Notes
Staying secure when looking for property
Ensure you're up to date with our latest advice on how to avoid fraud or scams when looking for property online.
Visit our security centre to find out moreDisclaimer - Property reference 34096204. The information displayed about this property comprises a property advertisement. Rightmove.co.uk makes no warranty as to the accuracy or completeness of the advertisement or any linked or associated information, and Rightmove has no control over the content. This property advertisement does not constitute property particulars. The information is provided and maintained by Dunford-Brown Residential, Cullompton. Please contact the selling agent or developer directly to obtain any information which may be available under the terms of The Energy Performance of Buildings (Certificates and Inspections) (England and Wales) Regulations 2007 or the Home Report if in relation to a residential property in Scotland.
*This is the average speed from the provider with the fastest broadband package available at this postcode. The average speed displayed is based on the download speeds of at least 50% of customers at peak time (8pm to 10pm). Fibre/cable services at the postcode are subject to availability and may differ between properties within a postcode. Speeds can be affected by a range of technical and environmental factors. The speed at the property may be lower than that listed above. You can check the estimated speed and confirm availability to a property prior to purchasing on the broadband provider's website. Providers may increase charges. The information is provided and maintained by Decision Technologies Limited. **This is indicative only and based on a 2-person household with multiple devices and simultaneous usage. Broadband performance is affected by multiple factors including number of occupants and devices, simultaneous usage, router range etc. For more information speak to your broadband provider.
Map data ©OpenStreetMap contributors.




