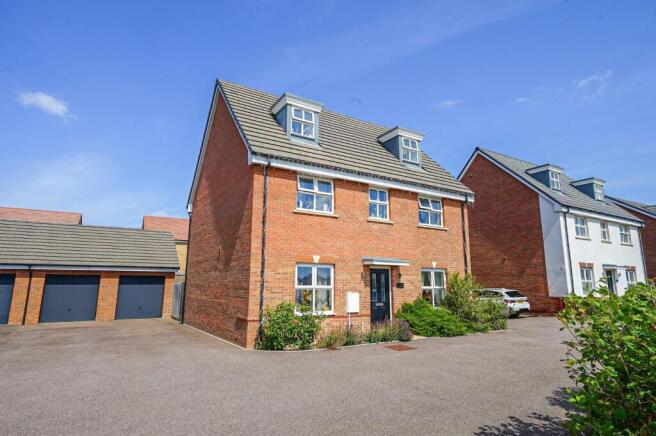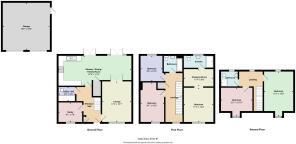
Ramsay Drive, Leighton Buzzard

- PROPERTY TYPE
Detached
- BEDROOMS
5
- BATHROOMS
3
- SIZE
Ask agent
- TENUREDescribes how you own a property. There are different types of tenure - freehold, leasehold, and commonhold.Read more about tenure in our glossary page.
Freehold
Key features
- Detached Executive Home
- Double Garage Plus Parking For Six Cars
- Landscaped Rear Garden
- 27ft Kitchen/Dining/Family Room
- Utility/WC
- Five Generous Bedrooms
- Three Bathrooms
Description
Location: - The highly desirable modern development of Clipstone Park is situated on the outskirts of the historic Market Town of Leighton Buzzard. The development has been laid out with a number of executive homes, each with ample driveway parking with further guest parking on road. Additionally the development benefits from a close proximity to local convenience stores and takeaway food shops, and green spaces. The property is well situated for access to road transport links, with the nearby by-pass providing easy access to Aylesbury and Milton Keynes, and further afield via the M1 junction 11A. Additionally, the mainline train station provides regular trains to London Euston in as little at 30 minutes. The town also enjoys a close proximity to a number of outstanding country parks and walks, including Tiddenfoot Waterside Park and the picturesque 400 acre Rushmere Country Park.
Ground Floor: - A spacious and welcoming entrance hall greets you upon entry, with tiled flooring continuing seamlessly through to the cloakroom/WC and into the kitchen/dining/family room. To the left is a versatile study which enjoys views over the park to the front, ideal for those working from home. To the right is a bright and airy lounge, also front-facing, with glazed doors to the rear opening into the impressive kitchen/dining/family room - creating a flexible open-plan flow if desired. The kitchen/dining/family room is a stunning 27ft in length, flooded with natural light from dual sets of patio doors leading out to the rear garden. The kitchen is fitted with a modern and fashionable range of wall and base level units with high-quality work surfaces over and a selection of integrated appliances. The family area provides ample space for both seating and dining, making it the true heart of the home. The ground floor is completed by a utility/cloakroom which includes integrated appliances and additional storage.
First Floor: - The spacious landing provides access to three bedrooms and the family bathroom. The master bedroom is a generous size and benefits from its own dedicated dressing room, leading through to a stylish ensuite shower room. A second generous double bedroom enjoys views to the front and offers flexible furnishing options. Bedroom five sits to the rear and makes an ideal single room, nursery, or second study. The family bathroom is well appointed with a quality modern three-piece suite.
Second Floor: - Stairs lead to the second floor where two further spacious double bedrooms are located, both benefitting from elevated views over the green to the front. These bedrooms share access to a modern shower room, making this floor perfect for teenagers, guests, or multi-generational living.
Outside: - To the front of the property is some neat shrubbery, path to the front door and two additional allocated parking spaces. A driveway to the side provides off-road parking for four vehicles and leads to a double garage with storage to the eaves. A gated side access leads to the generous and landscaped rear garden which is fully enclosed with panel fencing. The garden is laid mainly to lawn with a good-sized paved patio and further seating areas, ideal for entertaining and family life.
Disclaimer:-
Measurements and floor plans are approximate and for guidance only. Any prospective buyer should check all measurements. Floor plan coverings and fitments are for example only and may not represent the true finish of the property. Services at the property have not been tested by the agent and it is advised that any buyer should do the necessary checks before making an offer to purchase. Whether freehold or leasehold this is unverified by the agent and should be verified by the purchasers legal representative. The property details do not form part of any offer or contract and any photos or text do not represent what will be included in an agreed sale.
Brochures
Ramsay Drive, Leighton Buzzard- COUNCIL TAXA payment made to your local authority in order to pay for local services like schools, libraries, and refuse collection. The amount you pay depends on the value of the property.Read more about council Tax in our glossary page.
- Band: F
- PARKINGDetails of how and where vehicles can be parked, and any associated costs.Read more about parking in our glossary page.
- Yes
- GARDENA property has access to an outdoor space, which could be private or shared.
- Yes
- ACCESSIBILITYHow a property has been adapted to meet the needs of vulnerable or disabled individuals.Read more about accessibility in our glossary page.
- Ask agent
Ramsay Drive, Leighton Buzzard
Add an important place to see how long it'd take to get there from our property listings.
__mins driving to your place
Get an instant, personalised result:
- Show sellers you’re serious
- Secure viewings faster with agents
- No impact on your credit score
Your mortgage
Notes
Staying secure when looking for property
Ensure you're up to date with our latest advice on how to avoid fraud or scams when looking for property online.
Visit our security centre to find out moreDisclaimer - Property reference 34096211. The information displayed about this property comprises a property advertisement. Rightmove.co.uk makes no warranty as to the accuracy or completeness of the advertisement or any linked or associated information, and Rightmove has no control over the content. This property advertisement does not constitute property particulars. The information is provided and maintained by Quarters Estate Agents, Leighton Buzzard. Please contact the selling agent or developer directly to obtain any information which may be available under the terms of The Energy Performance of Buildings (Certificates and Inspections) (England and Wales) Regulations 2007 or the Home Report if in relation to a residential property in Scotland.
*This is the average speed from the provider with the fastest broadband package available at this postcode. The average speed displayed is based on the download speeds of at least 50% of customers at peak time (8pm to 10pm). Fibre/cable services at the postcode are subject to availability and may differ between properties within a postcode. Speeds can be affected by a range of technical and environmental factors. The speed at the property may be lower than that listed above. You can check the estimated speed and confirm availability to a property prior to purchasing on the broadband provider's website. Providers may increase charges. The information is provided and maintained by Decision Technologies Limited. **This is indicative only and based on a 2-person household with multiple devices and simultaneous usage. Broadband performance is affected by multiple factors including number of occupants and devices, simultaneous usage, router range etc. For more information speak to your broadband provider.
Map data ©OpenStreetMap contributors.





