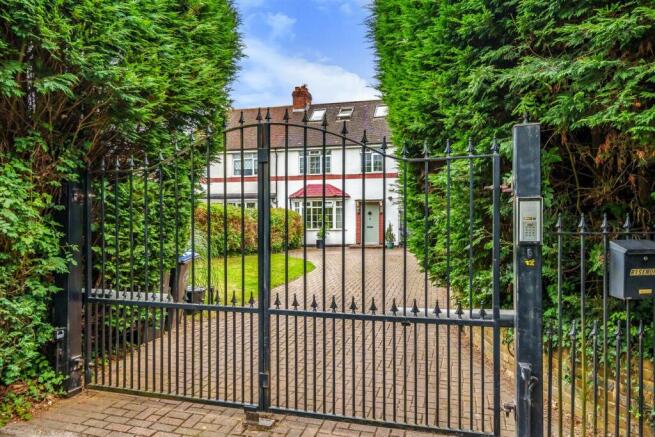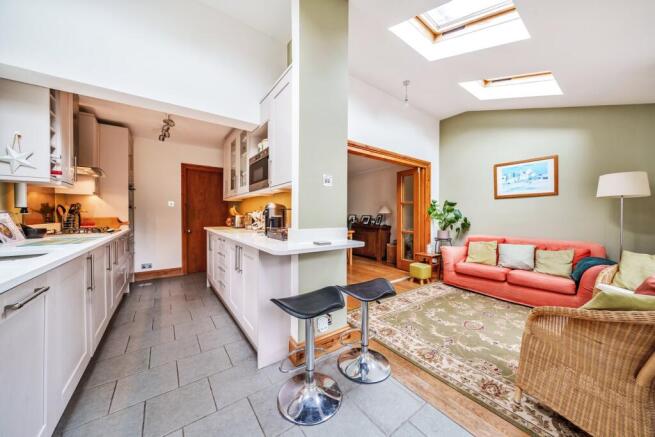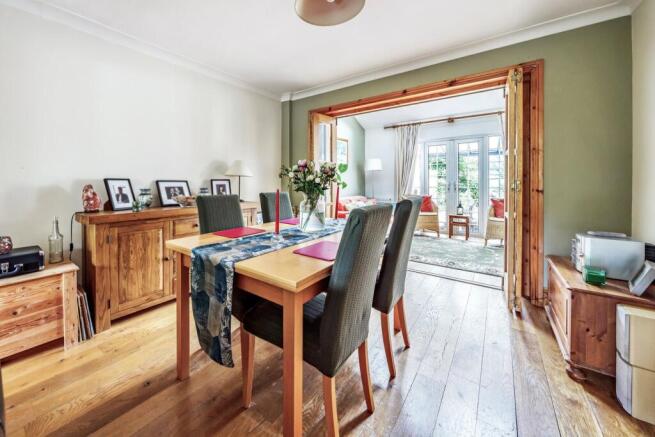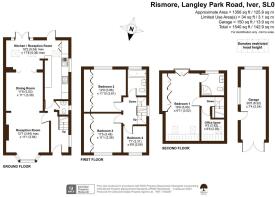
Langley Park Road, Iver, SL0
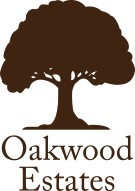
- PROPERTY TYPE
Semi-Detached
- BEDROOMS
4
- BATHROOMS
2
- SIZE
Ask agent
- TENUREDescribes how you own a property. There are different types of tenure - freehold, leasehold, and commonhold.Read more about tenure in our glossary page.
Freehold
Key features
- Freehold
- Council tax band E (£2,527 p/yr)
- Four Bedrooms
- Two Bathrooms
- Three Receptions
- Garage
- Gated driveway for 4 cars
- 100ft (approx.) rear garden
- Extended
- 0.72 miles to Langley Station
Description
Introducing an exquisite semi-detached property brought to you by Oakwood Estates. This stunning residence boasts four bedrooms, three reception rooms, and two bathrooms, ensuring ample space for luxurious living. The added advantage of a gated driveway, accommodating at least four vehicles, enhances convenience and security. Furthermore, the detached garage presents an excellent opportunity for conversion into a home office or gym, catering to your specific needs. Situated on a country lane, this property offers tranquillity and privacy, away from the main road. The sizable south-facing rear garden provides a picturesque view of the adjacent fields, inviting you to relax and unwind in a serene environment. Convenience is key, with Langley Train Station (Crossrail/Elizabeth Line) just a short 0.72-mile stroll away, offering easy access to transportation links and connectivity. Prepare to be captivated by this exceptional property, perfectly blending elegance, practicality, and a desirable location.
Upon entering the property through the entrance hallway, you'll notice plenty of natural light streaming in from the window overlooking the side aspect. The first floor can be accessed via the staircase, you'll find doors leading to various rooms including the reception room, kitchen, WC, and adorned with elegant Oak flooring. The reception room is generously proportioned and boasts a large bay window offering a delightful view of the front aspect. Pendant lighting adds a touch of sophistication, while a feature fireplace becomes a focal point of the room. With ample space for living room furniture and wooden flooring throughout, this room seamlessly connects to the dining room through an opening. The dining room, also spacious, presents an ideal setting for hosting family meals and gatherings, featuring pendant lighting, sufficient room for a dining table and chairs, and the continuation of the elegant Oak flooring. An Oak bi-folding doors opening from the dining room leads to the reception room. Upon entering the kitchen/reception room, you'll be greeted by an abundance of natural light cascading through the Velux windows. The reception area boasts French doors and a single door opening to the rear garden, creating a seamless connection between indoor and outdoor spaces. There is ample space for a breakfast table and chairs or cosy sofas, allowing for versatile usage. The larger-than-average kitchen area, with a window overlooking the side aspect, showcases a combination of wall-mounted and base-shaker kitchen units. Ample Stone worktop surfaces provide convenience, while the integrated oven, grill, microwave, gas hob with an extractor fan above, sink with mixer tap, and integrated fridge freezer cater to your culinary needs. Tiled flooring completes the stylish look. Conveniently located on the ground floor, the WC features a window overlooking the side aspect and includes a handwash basin with a mixer tap, as well as a low-level WC.
Moving up to the first floor, you'll find three bedrooms and a family bathroom. Bedroom two impresses with its spaciousness and offers a captivating view of the rear garden and the field beyond. Pendant lighting adds a touch of ambience, while there is ample room for a king-size bed and bedside tables. Built-in wardrobes provide practical storage, and the room is carpeted for added comfort. Bedroom three, also of good size, features a window overlooking the front aspect, offering natural light. It provides enough space for a double bed and bedside tables, along with a built-in wardrobe. Bedroom four is currently set up as an office, this room can easily be transformed into a single bedroom with plenty of room for a full-size single bed and bedside table. The family bathroom is fully tiled and boasts a window overlooking the rear aspect. It offers a comfortable bathing experience with a bath equipped with a shower attachment. Other features include a handwash basin with a mixer tap and a low-level WC.
Ascending to the second floor, you'll discover the primary bedroom, which offers a peaceful retreat. Velux windows provide natural light and a charming view of the front aspect, while a Juliet balcony overlooks the rear garden and the captivating field beyond. This room accommodates a king-size bed and bedside tables, and a built-in wardrobe ensures ample storage. The en-suite shower room is tastefully tiled and features a handwash basin with a mixer tap and a vanity unit below, a low-level WC, a heated towel rail, and a convenient shower cubicle. Adjacent to the primary bedroom there is also a useful office space, which could be converted into a walk-in wardrobe.
Building Safety
No
Mobile Signal
Yes. 5g voice and data.
Construction Type
Brick
Existing Planning Permission
No
Coalfield or Mining
No
Front of House
The front of the property offers an expansive automated gated driveway, providing secure parking for a minimum of four cars. A well-maintained lawn area adds a touch of greenery, complemented by mature hedges on either side, enhancing privacy and creating an aesthetically pleasing environment. Additionally, the gated driveway also offers convenient access to the rear garden and garage, ensuring seamless movement throughout the property.
Rear Garden
Spanning over 100 feet in length, the South-East facing rear garden presents a captivating outdoor space for relaxation and entertainment. A generously-sized patio area, adorned with a delightful pergola, offers ample room for a table and chairs, creating an idyllic setting for enjoyable barbecues and outdoor dining experiences. Access to the garage provides added convenience and functionality. A substantial lawned area enhances the greenery of the garden, inviting you to play or simply unwind in its open expanse. Well-established hedges on either side ensure privacy and create a sense of seclusion, while mature plantings add charm and beauty to the surroundings. The fully enclosed nature of the garden adds an extra layer of safety, making it an ideal space for children to play freely and for pets to explore without worry. Embrace the tranquillity and privacy of this well-designed and secure outdoor sanctuary.
Tenure
Freehold
Council Tax Band
E (£2,986.98. p/yr)
Plot/Land area
0.12 Acres (478.00 Sq.M.)
Mobile Coverage
5G voice and data
Internet Speed
Ultrafast
Area
Iver Village is a quaint and charming village located in Buckinghamshire, England. It is situated just off the M4 and M25 motorways, providing excellent transport links to London and other parts of the country. The village itself has a rich history and boasts several local amenities, including shops, restaurants, and pubs. There are also several schools in the area, making it an ideal location for families. Additionally, the village is within close proximity to the picturesque Colne Valley Regional Park and Black Park Country Park, offering stunning natural landscapes and recreational opportunities.
School Catchment
Iver Infant School and Nursery
Iver Junior School
The Chalfonts Community College
Burnham Grammar School
Beaconsfield High School
John Hampden Grammar School
Plus many more.
Transport Links
Langley (Berks) Rail Station - 0.72 miles away
Iver Rail Station - 1.18 miles away
Uxbridge Underground Station - 2.94 miles away
Brochures
Brochure 1- COUNCIL TAXA payment made to your local authority in order to pay for local services like schools, libraries, and refuse collection. The amount you pay depends on the value of the property.Read more about council Tax in our glossary page.
- Band: E
- PARKINGDetails of how and where vehicles can be parked, and any associated costs.Read more about parking in our glossary page.
- Driveway
- GARDENA property has access to an outdoor space, which could be private or shared.
- Yes
- ACCESSIBILITYHow a property has been adapted to meet the needs of vulnerable or disabled individuals.Read more about accessibility in our glossary page.
- No wheelchair access
Langley Park Road, Iver, SL0
Add an important place to see how long it'd take to get there from our property listings.
__mins driving to your place
Get an instant, personalised result:
- Show sellers you’re serious
- Secure viewings faster with agents
- No impact on your credit score
Your mortgage
Notes
Staying secure when looking for property
Ensure you're up to date with our latest advice on how to avoid fraud or scams when looking for property online.
Visit our security centre to find out moreDisclaimer - Property reference 29283901. The information displayed about this property comprises a property advertisement. Rightmove.co.uk makes no warranty as to the accuracy or completeness of the advertisement or any linked or associated information, and Rightmove has no control over the content. This property advertisement does not constitute property particulars. The information is provided and maintained by Oakwood Estates, Iver. Please contact the selling agent or developer directly to obtain any information which may be available under the terms of The Energy Performance of Buildings (Certificates and Inspections) (England and Wales) Regulations 2007 or the Home Report if in relation to a residential property in Scotland.
*This is the average speed from the provider with the fastest broadband package available at this postcode. The average speed displayed is based on the download speeds of at least 50% of customers at peak time (8pm to 10pm). Fibre/cable services at the postcode are subject to availability and may differ between properties within a postcode. Speeds can be affected by a range of technical and environmental factors. The speed at the property may be lower than that listed above. You can check the estimated speed and confirm availability to a property prior to purchasing on the broadband provider's website. Providers may increase charges. The information is provided and maintained by Decision Technologies Limited. **This is indicative only and based on a 2-person household with multiple devices and simultaneous usage. Broadband performance is affected by multiple factors including number of occupants and devices, simultaneous usage, router range etc. For more information speak to your broadband provider.
Map data ©OpenStreetMap contributors.
