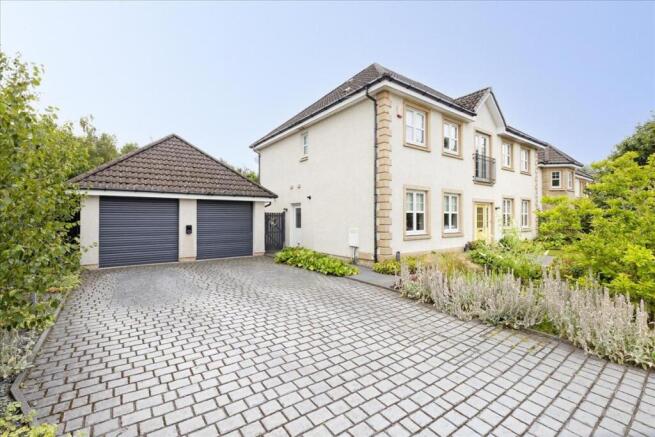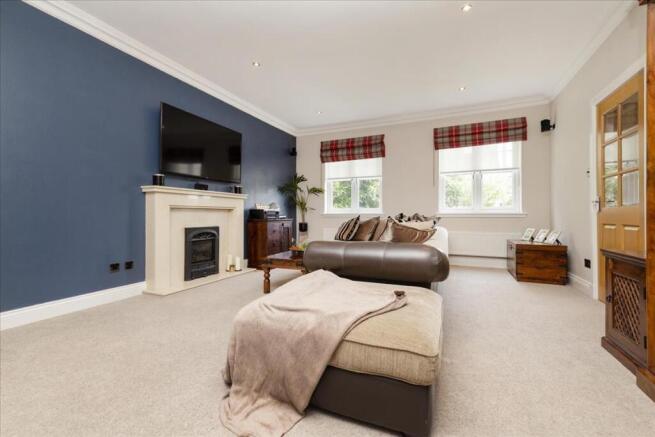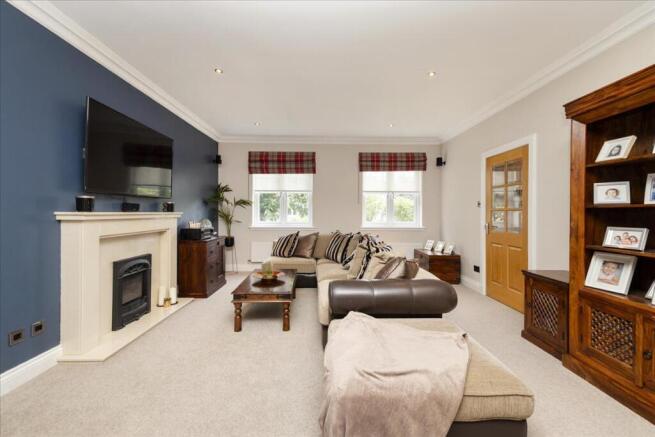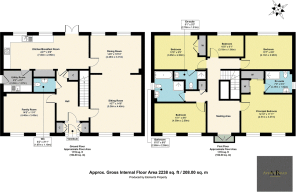2 Cranston Crescent, Lauder, TD2

- PROPERTY TYPE
Detached
- BEDROOMS
5
- BATHROOMS
3
- SIZE
Ask agent
- TENUREDescribes how you own a property. There are different types of tenure - freehold, leasehold, and commonhold.Read more about tenure in our glossary page.
Freehold
Key features
- Detached House - Five Bedrooms
- Detached Double Garage & Driveway
- Three Public Rooms
- Contemporary Kitchen/Dining with French Doors to Decked Terrace
- Utility Room & Ground Floor Cloakroom/WC
- Principal Bedroom with En-Suite & Fitted Wardrobe
- Guest Bedroom with En-Suite & Fitted Wardrobe
- Immaculate, Exceptionally Spacious Move-In Presentation
- Popular Borders Town of Lauder
- Excellent Commuter Road & Rail Links to Edinburgh
Description
Welcome to 2 Cranston Crescent, an exceptionally desirable Detached Villa with Five Bedrooms, a Detached Double Garage, private double driveway and landscaped gardens, enjoying an ideal location in the lovely Borders village of Lauder. Situated in an excellent school catchment with strong transport links, this flexible family home forms part of a popular modern, family-orientated residential development by Charles Church, ideally positioned with a commutable distance to Edinburgh via the A68, and a train station at Stow which is approximately six miles away linking to Edinburgh Waverley Station. This beautifully appointed and impressive property offers magnificent accommodation, with stylish interiors, bespoke high specification finishing throughout and truly immaculate move-in presentation comprising: a welcoming Entrance Vestibule with storage cupboards to a bright and airy Hallway, an impressive Lounge open to a Dining Room, a spacious Family Room, with a stunning, contemporary Kitchen/Dining offering French Doors to a decked terrace, a convenient Utility Room and a Cloakroom/WC accessed from the entrance hallway. The first floor comprises a galleried landing to a well proportioned Principal Bedroom with En-Suite, a second Guest Bedroom with En-Suite, three further generously sized Bedrooms with one offering a double fitted-wardrobe, with all offering ample opportunity for free standing furniture and ideal for a growing family and the four-piece Family Bathroom completes the accommodation.
Boasting stunning public rooms with exceptionally spacious living space, the ground floor offers a true ''wow'', with the bright and airy Lounge opening to the Dining room creating a dual aspect with double windows set to the front and rear creating an abundance of natural light. The Lounge features a fireplace as a focal point with generous living space for relaxation. The spacious Family Room is set to the front and creates additional living space. The exceptionally spacious Kitchen/Dining offers French Doors to the rear garden, with an excellent range of base and wall cabinets with complimentary work surfaces featuring ''slip-brick'' tiled surrounds. Integrated appliances include a gas hob with extractor canopy, double electric ovens, dishwasher and a fridge/freezer. The Utility Room offers additional cabinet storage with space for free standing appliances and a door accessing the gardens. The turn-key immaculate presentation continues to the first floor with the stunning galleried landing offering a seating area with a ''Juliet Balcony'' set to the front of the property, the Principal Bedroom offers two double fitted-wardrobes with a modern En-Suite, a second Double Guest Bedroom also offering a En-Suite and a fitted wardrobe, with three further generously sized Bedrooms and the four-piece Family Bathroom comprising a bath with attractive tiled surrounds, shower compartment, WC and wash hand basin. The ground floor Cloakroom/WC, Family Bathroom and both En-Suites are fitted with high quality cabinetry, heated towel rails and attractive tiled surrounds adding the finishing touch.
Externally there is much to appreciate with a Detached Double Garage, a large mono-blocked driveway with a well presented, private front garden laid to lawn surrounded by mature shrubs and plants. The enclosed, sunny landscaped rear garden offers a lovely outdoor area, secure for children with a large decked terrace with a large Pergola - creating an ideal spot for alfresco dining and entertaining with an area laid to lawn. Well stocked borders of mature shrubs and plants create a lovely back-drop to this secluded space and a gate provides access to the front of the property, Further benefits include Gas Central Heating, Double Glazing, window blinds, an EV Charging point has been installed by the current owners and additional attic storage is also available. In addition the development offers un-restricted on street parking, visitor spaces and well-maintained communal grounds. With Edinburgh easily accessible via the A68, as are most Border towns. The Borders Railway, running from Tweedbank to Edinburgh, has a stop at Stow which is approximately six miles away, with the journey from Stow to Edinburgh Waverley being around forty-five minutes. Early viewing is highly recommended to fully appreciate this beautiful family home, with true turn-key move in ready presentation.
Location:
2 Cranston Crescent is located in the ancient Borders town of Lauder, which is situated half-way between the Lammermuir Hills and the River Tweed, and is surrounded by beautiful rolling countryside. The town provides an extensive range of amenities ranging from a variety of specialist shops, small supermarket, coffee shop/art gallery, and a couple of well known hotels. The thriving old mill town of Galashiels sixteen miles to the South West offers a fuller range of shopping facilities, which include Tesco, ASDA, Next and Marks & Spencer. Local tourist attractions include Thirlestane Castle on the southern side of Lauder, nearby Mellerstain House, and Abbotsford House on the outskirts of Melrose. There are also a variety of outdoor pursuits in the area that include fishing, rough and syndicated shooting, horse riding, golf, mountain biking and a selection of walks that cross through the Scottish Borders. Local schools include the Lauder primary school, which has recently been built, the highly regarded St Mary's preparatory school in Melrose, and Earlston High School. The Borders General Hospital lies just outside the town of Melrose which is only twelve and a half miles away, and Lauder sits in an easily accessible area with Edinburgh in easy reach via the A68, which also provides links to the north of England. The Borders Railway, running from Tweedbank to Edinburgh, has a stop at Stow which is approximately six miles away. Edinburgh 27 miles. Earlston 7.5 miles. Stow 6.0 miles. Melrose 12.5 miles.(All distances are approximate)
Brochures
Brochure 1- COUNCIL TAXA payment made to your local authority in order to pay for local services like schools, libraries, and refuse collection. The amount you pay depends on the value of the property.Read more about council Tax in our glossary page.
- Ask agent
- PARKINGDetails of how and where vehicles can be parked, and any associated costs.Read more about parking in our glossary page.
- Yes
- GARDENA property has access to an outdoor space, which could be private or shared.
- Yes
- ACCESSIBILITYHow a property has been adapted to meet the needs of vulnerable or disabled individuals.Read more about accessibility in our glossary page.
- Ask agent
Energy performance certificate - ask agent
2 Cranston Crescent, Lauder, TD2
Add an important place to see how long it'd take to get there from our property listings.
__mins driving to your place
Get an instant, personalised result:
- Show sellers you’re serious
- Secure viewings faster with agents
- No impact on your credit score

Your mortgage
Notes
Staying secure when looking for property
Ensure you're up to date with our latest advice on how to avoid fraud or scams when looking for property online.
Visit our security centre to find out moreDisclaimer - Property reference AR00080A. The information displayed about this property comprises a property advertisement. Rightmove.co.uk makes no warranty as to the accuracy or completeness of the advertisement or any linked or associated information, and Rightmove has no control over the content. This property advertisement does not constitute property particulars. The information is provided and maintained by Avenue Road Estate Agents, Edinburgh. Please contact the selling agent or developer directly to obtain any information which may be available under the terms of The Energy Performance of Buildings (Certificates and Inspections) (England and Wales) Regulations 2007 or the Home Report if in relation to a residential property in Scotland.
*This is the average speed from the provider with the fastest broadband package available at this postcode. The average speed displayed is based on the download speeds of at least 50% of customers at peak time (8pm to 10pm). Fibre/cable services at the postcode are subject to availability and may differ between properties within a postcode. Speeds can be affected by a range of technical and environmental factors. The speed at the property may be lower than that listed above. You can check the estimated speed and confirm availability to a property prior to purchasing on the broadband provider's website. Providers may increase charges. The information is provided and maintained by Decision Technologies Limited. **This is indicative only and based on a 2-person household with multiple devices and simultaneous usage. Broadband performance is affected by multiple factors including number of occupants and devices, simultaneous usage, router range etc. For more information speak to your broadband provider.
Map data ©OpenStreetMap contributors.




