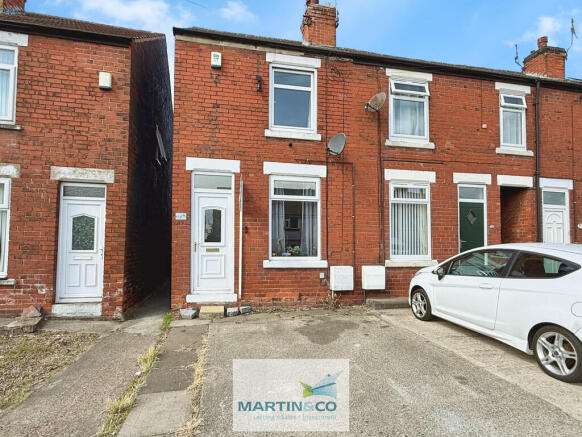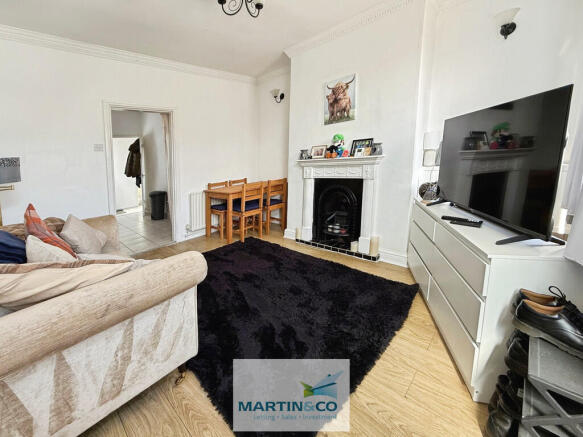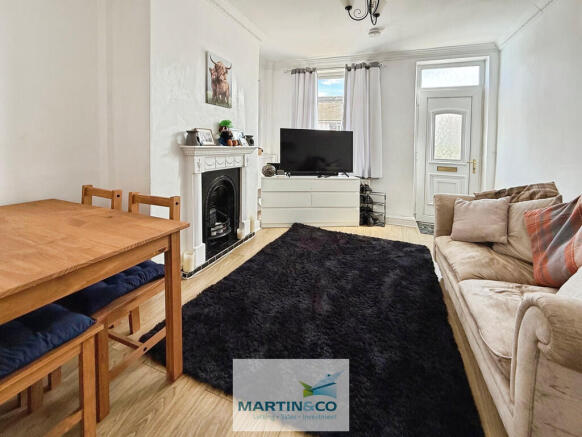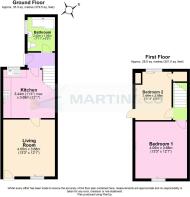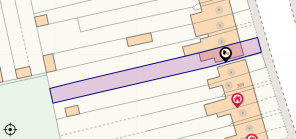Gateford Road, Worksop, Notts

- PROPERTY TYPE
End of Terrace
- BEDROOMS
2
- BATHROOMS
1
- SIZE
678 sq ft
63 sq m
- TENUREDescribes how you own a property. There are different types of tenure - freehold, leasehold, and commonhold.Read more about tenure in our glossary page.
Freehold
Key features
- SELLING WITH TENANT IN SITU
- PERFECT INVESTMENT TO ADD TO A PORTFOLIO
- END TERRACED HOUSE
- TWO DOUBLE BEDROOMS
- LARGE GARDEN
- ** GUIDE PRICE OF £100,000 TO £110,000
- OFF STREET PARKING
Description
This well-presented end of terrace house is offered for sale with a tenant in situ, making it an ideal opportunity for investors seeking to add to their property portfolio. Located within convenient reach of public transport links, reputable local schools, and essential amenities, the property is positioned to cater to a wide range of tenant needs.
The accommodation comprises a comfortable lounge, providing a welcoming space for relaxation, as well as a well-proportioned kitchen diner suited for everyday living and entertaining. Two generously sized double bedrooms offer ample space for rest and storage, while the bathroom is thoughtfully designed for daily convenience.
Externally, the house benefits from a large garden, perfect for outdoor enjoyment or potential future enhancements. The property also offers the advantage of off-street parking, adding a valuable level of practicality and security for residents.
With council tax band A, the property represents a cost-effective choice for tenants, and with its tidy and appealing presentation, ongoing tenant occupancy, and excellent location close to transport, schools, and amenities, this end of terrace house makes a sound addition to any investment portfolio. Viewings are recommended to fully appreciate all this property has to offer.
** TENANT PAYS £675 PCM **
LOUNGE 3.47M into chimney recess X 4.23M This room is a bright and welcoming space, featuring a front-facing UPVC double-glazed window and door. The focal point is a Victorian-style fireplace with a decorative insert. The room also benefits from two central heating radiators, decorative coving, and laminate flooring, and it provides access to the kitchen.
KITCHEN DINER The kitchen features a range of wall and base units with a work surface that includes a stainless steel sink, drainer, and mixer taps. It is equipped with a four-ring gas hob, an electric oven below, and an extractor unit above. There is plumbing for a washing machine, space for a freestanding fridge freezer, and tile flooring. A rear-facing UPVC double-glazed window provides natural light, and the room gives access to the rear lobby.
REAR LOBBY Provides access to the stairway leading to the first-floor accommodation, as well as to the kitchen and bathroom.
BATHROOM This ground-floor bathroom features a three-piece suite, including a P-shaped bath with a mixer tap and a shower with a glass screen. It also has a low-flush WC, a wash basin, and a side-facing UPVC double-glazed obscure window. The room is finished with tiled flooring and partly tiled walls, and is equipped with a central heating radiator.
LANDING Gives access to the two double bedrooms.
BEDROOM ONE A spacious double bedroom, this room is a bright space with a front-facing UPVC double-glazed window. It features a decorative fireplace, loft access, and a central heating radiator.
BEDROOM TWO This spacious double bedroom features built-in storage and a UPVC double-glazed window. The boiler is conveniently housed within one of the storage cupboards.
EXTERIOR To the front:
Offers off-street parking and has a side gate, which gives access to the rear garden.
To the rear:
This spacious and fully enclosed garden is perfect for outdoor entertaining. It features a patio area and a large lawn, with access available through the kitchen door and a convenient side gate.
AGENCY NOTES SELLING WITH TENANT IN SITU * ACHIEVING £675 PCM * CONTRACT UNTIL JANUARY 2026
YIELD - IF PURCHASED FOR £105,000, YEILD IS 7.71 %
TENURE - FREEHOLD
EPC RATING - D
COUNCIL TAX BAND - A
Services: Mains water, electricity and drainage are connected along with a gas fired central heating system. Please note, we have not tested the services or appliances in this property, accordingly we strongly advise prospective buyers to commission their own survey or service reports before finalising their offer to purchase.
DISCLAIMER Whilst we endeavour to make our sales details accurate and reliable, if there is any point which is of particular importance to you, please contact the office and we will be pleased to check the information. Do so, particularly if contemplating travelling some distance to view the property.
All measurements have been taken using a sonic / laser tape measure and therefore, may be subject to a small margin of error.
Brochures
KEY FACTS FOR BUY...- COUNCIL TAXA payment made to your local authority in order to pay for local services like schools, libraries, and refuse collection. The amount you pay depends on the value of the property.Read more about council Tax in our glossary page.
- Band: A
- PARKINGDetails of how and where vehicles can be parked, and any associated costs.Read more about parking in our glossary page.
- Off street
- GARDENA property has access to an outdoor space, which could be private or shared.
- Yes
- ACCESSIBILITYHow a property has been adapted to meet the needs of vulnerable or disabled individuals.Read more about accessibility in our glossary page.
- Ask agent
Gateford Road, Worksop, Notts
Add an important place to see how long it'd take to get there from our property listings.
__mins driving to your place
Get an instant, personalised result:
- Show sellers you’re serious
- Secure viewings faster with agents
- No impact on your credit score
Your mortgage
Notes
Staying secure when looking for property
Ensure you're up to date with our latest advice on how to avoid fraud or scams when looking for property online.
Visit our security centre to find out moreDisclaimer - Property reference 101105007747. The information displayed about this property comprises a property advertisement. Rightmove.co.uk makes no warranty as to the accuracy or completeness of the advertisement or any linked or associated information, and Rightmove has no control over the content. This property advertisement does not constitute property particulars. The information is provided and maintained by Martin & Co, Worksop. Please contact the selling agent or developer directly to obtain any information which may be available under the terms of The Energy Performance of Buildings (Certificates and Inspections) (England and Wales) Regulations 2007 or the Home Report if in relation to a residential property in Scotland.
*This is the average speed from the provider with the fastest broadband package available at this postcode. The average speed displayed is based on the download speeds of at least 50% of customers at peak time (8pm to 10pm). Fibre/cable services at the postcode are subject to availability and may differ between properties within a postcode. Speeds can be affected by a range of technical and environmental factors. The speed at the property may be lower than that listed above. You can check the estimated speed and confirm availability to a property prior to purchasing on the broadband provider's website. Providers may increase charges. The information is provided and maintained by Decision Technologies Limited. **This is indicative only and based on a 2-person household with multiple devices and simultaneous usage. Broadband performance is affected by multiple factors including number of occupants and devices, simultaneous usage, router range etc. For more information speak to your broadband provider.
Map data ©OpenStreetMap contributors.
