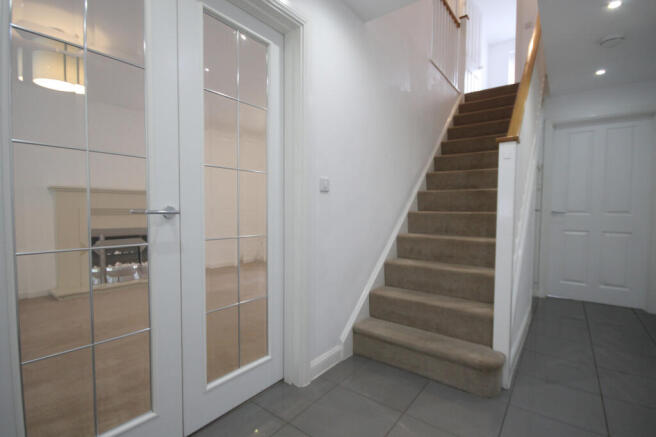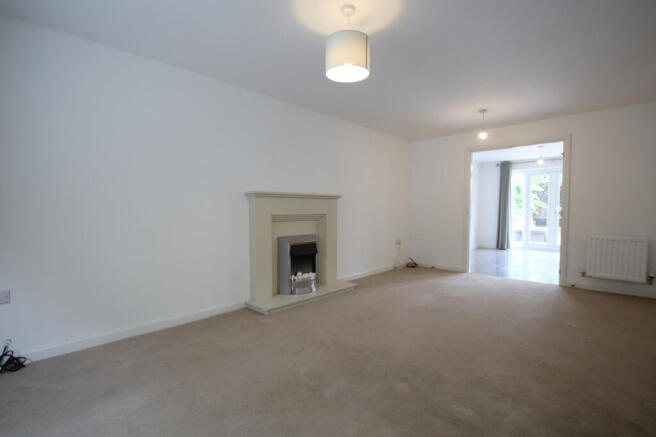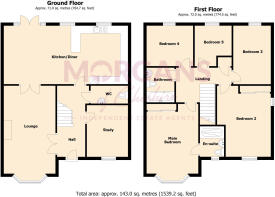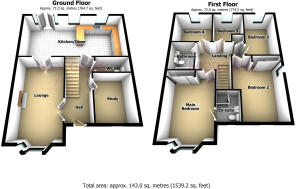
Holcroft Drive, Cuddington, CW8

- PROPERTY TYPE
Detached
- BEDROOMS
5
- BATHROOMS
2
- SIZE
Ask agent
- TENUREDescribes how you own a property. There are different types of tenure - freehold, leasehold, and commonhold.Read more about tenure in our glossary page.
Ask agent
Key features
- No Chain
- South facing garden
- Fabulous Family Home
- Sought after location
- Expansive, exciting reception spaces
- Parking for 5 cars
Description
Quite simply, this is one of the most well designed family homes on the market. Tucked away at the end of a block paved cul-de-sac on the hugely prestigious Forest Edge development in the ever desirable village of Cuddington, everything about this home is the best it can be. Lavish open-plan spaces are offset with other more intimate rooms all delivered in fresh neutral décor. This is not a case of style without substance either. There is everything the growing family could want in a fantastically practical and usable package perfect for 21st century living.
A generous hallway welcomes those lucky enough to cross the threshold. High gloss floor tiles and glazed doors to the lounge bounce light around and set the tone for what is to come. Head through the aforementioned double doors into the wonderful, spacious, lounge with feature bay window - it is surely a lovely place in which to relax with the family. One of the great successes of this home is its natural flow. The lounge opens through to what is this property's headline act - the magnificent open plan reception kitchen. Spanning the breadth of the rear, it is the beating heart of the home. With space to relax, to dine and, of course, to cook, it is the place the majority of family time will be enjoyed. French doors open out to the garden for that semi-alfresco experience while the same high gloss tile from the hallway reflect the southerly rays. The kitchen is a modern masterpiece with plentiful cabinetry atopped with oceans of granite working its way around to a breakfast bar, perfect to perch at with a well deserved beverage or for an informal bite. A suite of high spec integrated appliances offer everything the culinary aficionado could want in order to serve up a fine feast for the family or many an envious guest. Whatever your needs, this fabulous and flexible space delivers in spades. A door leads back through to the hallway where another reception room can be found. A more intimate space we have called the study, it is almost too generous for this sole purpose - would work equally well as a playroom, snug or formal dining room. Again, the flexibility of the accommodation is exceptional. Finally for the ground floor, the ever essential W.C. completes an outstanding layout.
Upstairs is no less brilliant. The master suite is an indulgent delight with luxury en-suite shower room. Three further double bedrooms and a proper, usable single mean there will be no arguments between the brood. These are served by an excellent family bathroom which enjoys both a bath as well as a shower over.
Outside, the landscaped rear garden with its excitingly planted raised borders makes the most of its southerly aspect. There are areas of patio, deck and lawn offering something for all generations to enjoy. Then there is the tandem detached garage. With access from the garden it is ideal for the keen hobbyist, a teenage den, the storage of a precious 'toy' or simply somewhere to hide the paraphernalia of family life. It also houses a laundry area, keeping the noisy, unsightly white goods out of sight and out of mind.
This really is an exceptional family home. It has space, style, and surprising character, - it is surely a wonderful place to enjoy the very best life has to offer.
Call now to arrange your exclusive tour! Offers in excess.
Hall - 4.56 x 1.80 m (14′12″ x 5′11″ ft)
Lounge - 5.65 x 3.32 m (18′6″ x 10′11″ ft)
Study - 3.32 x 2.64 m (10′11″ x 8′8″ ft)
Kitchen/Diner - 7.97 x 3.75 m (26′2″ x 12′4″ ft)
W/C - 2.40 x 1.15 m (7′10″ x 3′9″ ft)
Main Bedroom - 4.48 x 3.39 m (14′8″ x 11′1″ ft)
Ensuite - 1.99 x 1.54 m (6′6″ x 5′1″ ft)
Bedroom 2 - 4.54 x 3.45 m (14′11″ x 11′4″ ft)
Bedroom 3 - 3.76 x 2.46 m (12′4″ x 8′1″ ft)
Bedroom 4 - 2.98 x 2.75 m (9′9″ x 9′0″ ft)
Bedroom 5 - 2.75 x 2.37 m (9′0″ x 7′9″ ft)
Bathroom - 2.23 x 1.78 m (7′4″ x 5′10″ ft)
- COUNCIL TAXA payment made to your local authority in order to pay for local services like schools, libraries, and refuse collection. The amount you pay depends on the value of the property.Read more about council Tax in our glossary page.
- Band: F
- PARKINGDetails of how and where vehicles can be parked, and any associated costs.Read more about parking in our glossary page.
- Yes
- GARDENA property has access to an outdoor space, which could be private or shared.
- Yes
- ACCESSIBILITYHow a property has been adapted to meet the needs of vulnerable or disabled individuals.Read more about accessibility in our glossary page.
- Ask agent
Holcroft Drive, Cuddington, CW8
Add an important place to see how long it'd take to get there from our property listings.
__mins driving to your place
Get an instant, personalised result:
- Show sellers you’re serious
- Secure viewings faster with agents
- No impact on your credit score
Your mortgage
Notes
Staying secure when looking for property
Ensure you're up to date with our latest advice on how to avoid fraud or scams when looking for property online.
Visit our security centre to find out moreDisclaimer - Property reference 1140. The information displayed about this property comprises a property advertisement. Rightmove.co.uk makes no warranty as to the accuracy or completeness of the advertisement or any linked or associated information, and Rightmove has no control over the content. This property advertisement does not constitute property particulars. The information is provided and maintained by Morgans Of Cheshire, Weaverham. Please contact the selling agent or developer directly to obtain any information which may be available under the terms of The Energy Performance of Buildings (Certificates and Inspections) (England and Wales) Regulations 2007 or the Home Report if in relation to a residential property in Scotland.
*This is the average speed from the provider with the fastest broadband package available at this postcode. The average speed displayed is based on the download speeds of at least 50% of customers at peak time (8pm to 10pm). Fibre/cable services at the postcode are subject to availability and may differ between properties within a postcode. Speeds can be affected by a range of technical and environmental factors. The speed at the property may be lower than that listed above. You can check the estimated speed and confirm availability to a property prior to purchasing on the broadband provider's website. Providers may increase charges. The information is provided and maintained by Decision Technologies Limited. **This is indicative only and based on a 2-person household with multiple devices and simultaneous usage. Broadband performance is affected by multiple factors including number of occupants and devices, simultaneous usage, router range etc. For more information speak to your broadband provider.
Map data ©OpenStreetMap contributors.






