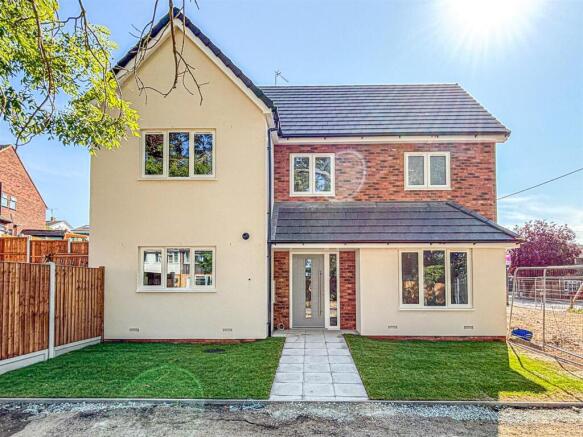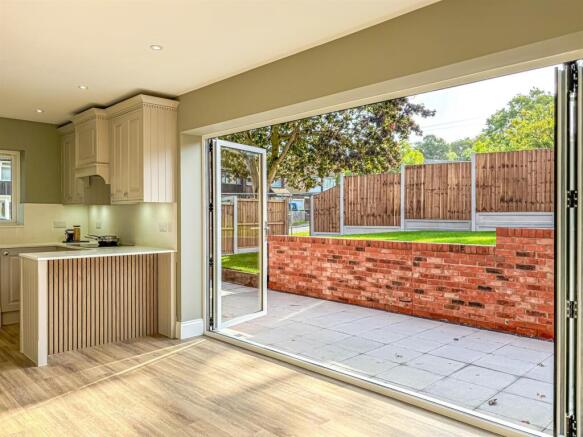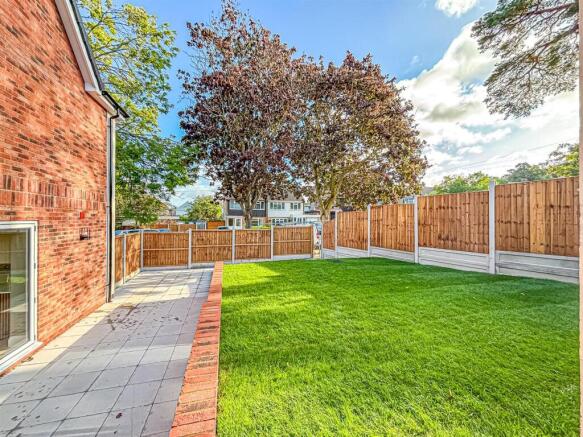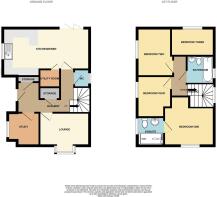
Down Hall Road, Rayleigh

- PROPERTY TYPE
Detached
- BEDROOMS
4
- BATHROOMS
2
- SIZE
Ask agent
- TENUREDescribes how you own a property. There are different types of tenure - freehold, leasehold, and commonhold.Read more about tenure in our glossary page.
Freehold
Key features
- NO ONWARD CHAIN
- New Build Properties
- Four Bedroom Detached
- Ensuite to Master Bedroom
- South Facing Garden
- Off Street Parking
- Close to the Station
- Close to shops
- Immaculately presented throughout
Description
Bear Estate Agents are delighted to offer the chance to purchase these beautifully crafted properties, experience the high-spec interiors first-hand, and get a real sense of the space and quality on offer. Whether you're already searching for your next home or just beginning your journey, this open day is not to be missed.
Please note: viewings are strictly by appointment only. To attend, you must call to pre-book your slot. Contact Bear Estate Agents in Hockley today on to reserve your appointment.
Spaces are limited and filling quickly, so early booking is essential to avoid disappointment!
Bear Estate Agents are proud to present an exciting opportunity to secure one of just three brand-new, high-quality family homes in the heart of Rayleigh. These beautifully designed four-bedroom properties are finished to an exceptional standard throughout, offering modern living in a sought-after location just a short walk from Rayleigh Station and the bustling High Street.
Plots one and two boast spacious accommodation across three floors; with plot three offering spacious accommodation over two floors. All plots are designed with stylish shaker-style kitchens complete with integrated appliances, underfloor heating to the ground floor, and energy-efficient solar panels. Thoughtfully designed for modern living, these homes also include CAT 6 cabling for fast and reliable connectivity - ideal for home working or streaming, as well as provisions for EV charging ports.
Off-street parking is included with every plot, and the development has been carefully planned to blend seamlessly into the local surroundings while offering contemporary interiors and practical layouts perfect for families.
Down Hall Road Development - Bear Estate Agents are proud to present an exciting opportunity to secure one of just three brand-new, high-quality family homes in the heart of Rayleigh. These beautifully designed four-bedroom properties are finished to an exceptional standard throughout, offering modern living in a sought-after location just a short walk from Rayleigh Station and the bustling High Street.
Plots one and two boast spacious accommodation across three floors; with plot three offering spacious accommodation over two floors. All plots are designed with stylish shaker-style kitchens complete with integrated appliances, underfloor heating to the ground floor, and energy-efficient solar panels. Thoughtfully designed for modern living, these homes also include CAT 6 cabling for fast and reliable connectivity - ideal for home working or streaming, as well as provisions for EV charging ports.
Off-street parking is included with every plot, and the development has been carefully planned to blend seamlessly into the local surroundings while offering contemporary interiors and practical layouts perfect for families.
Silver City Estates - Silver City Estates specialise in building modern, energy-efficient homes tailored to a diverse range of buyers—from first-time homeowners to growing families and downsizers. Central to their success is their collaborative approach: they work closely with local authorities, landowners, and trusted land sources to identify and bring forward well-located development opportunities.
With strong roots in the Essex area, every development is thoughtfully designed to complement the existing street scene, making the most of local infrastructure and amenities to create attractive, liveable communities; their mission is to deliver high-quality new homes that combine innovative design, sustainability, and a strong focus on customer satisfaction.
Plot 3 - "Occupying a prominent corner plot, this individually designed four-bedroom detached new build offers a distinctive layout and elevated finish, setting it apart from the other two homes in this exclusive collection. Arranged over two well-proportioned floors, the property has been thoughtfully planned to deliver modern, energy-efficient living with high-quality materials and attention to detail throughout. Ideally positioned just a short walk from Rayleigh Station and the vibrant High Street, this home combines convenience, style, and standout design in one exceptional package"
Internal
This property features a downstairs reception room that can be configured as a study or children's playroom, as well as a generously sized living room with bay window to the front aspect. The property also benefits from a downstairs cloakroom as well as plenty of storage spaces, one of which housing the MegaFlow heating system. Throughout the ground level, you can enjoy zonal underfloor heating, cleverly engineered underneath the Amtico flooring. As you continue through to the rear of the property, you are met with a bespoke "shaker style" kitchen and dining area - the kitchen comprises of elegant woodgrain top and base level units, topped with Quartz worksurfaces and marble effect splashback tiles. The double butler sink adds to the luxurious feel, which is situated under the double glazed triple window with front aspect. The kitchen further benefits from an integrated NEFF combination microwave and oven - as well as NEFF four ring electric induction hob with extractor fan situated above. In addition, the kitchen is enhanced by further integrated Hinsense dishwashwer and fridge/freezer. The utility room encompasses an additional integrated Hisense washing machine and space for tumble dryer. The built-in breakfast counter is perfect for casual dining or morning coffee. Designed with both functionality and flow in mind, the layout includes an extended worktop with seating, blending cooking and social spaces seamlessly.
The first floor hosts four generously sized bedrooms, all finished to a high standard with plush carpeting throughout and USB power sockets thoughtfully installed—ideal for modern family living. The master bedroom enjoys the added luxury of a contemporary en-suite, featuring a walk-in shower enclosure, stylish floating vanity unit, and a low-level WC for a sleek, functional finish. The main family bathroom is equally well-appointed, offering a modern design with a tiled floor and fully tiled surround. A bathtub with an overhead shower completes the space—perfect for both quick mornings and evening relaxation.
External
Step outside into a beautifully landscaped, tiered south-facing rear garden, designed to make the most of both sun and space. This thoughtfully arranged outdoor area features a generous patio - perfect for entertaining or al fresco dining - alongside a neatly laid lawned section, ideal for families or relaxing in the sun. The garden also benefits from external lighting, outdoor power points, and a convenient outside tap, providing both practicality and a stylish finish to this impressive outdoor space. The property includes parking for two vehicles to the front, with a mature shrub surround. The property also has provision for an electric charging port as well as 10 solar panels.
Rayleigh Location - Nestled in the heart of Essex, Rayleigh is a charming yet vibrant market town that effortlessly combines convenience with quality of life. Known for its rich history, picturesque green spaces, and a strong sense of community, Rayleigh offers the perfect setting for families, professionals, and those seeking a balanced lifestyle.
Renowned for its excellent transport links, Rayleigh is ideally positioned for commuters with Rayleigh Station providing direct access to London Fenchurch Street in under 40 minutes, making it an ideal location for those working in the capital. The town is also conveniently located for access to the A127 and the M25, connecting residents to major roads and further afield.
For families, Rayleigh offers an exceptional range of local amenities, including highly-rated primary and secondary schools, a wealth of recreational spaces, and a charming High Street filled with boutique shops, restaurants, and cafés. The nearby Rayleigh Windmill, King George's Field, and Hockley Woods offer beautiful green spaces to relax, explore, and enjoy outdoor activities. The surrounding countryside further enhances the appeal, offering a perfect balance between suburban living and rural tranquility.
Rayleigh boasts a welcoming, family-friendly atmosphere with a range of social clubs, sports facilities, and community events throughout the year. With a rich cultural heritage, excellent schools, and unrivalled access to both the countryside and city living, Rayleigh provides the ideal setting for raising a family or enjoying a peaceful lifestyle.
Whether you’re looking for a place to call home or a commuter haven, Rayleigh’s blend of elegance, practicality, and accessibility makes it a highly sought-after location for modern living.
Epc's - Plot 1 - 95
Environmental Impact- 90
Plot 2 - 95
Environmental Impact- 90
Plot 3 - 96
Environmental Impact- 89
Brochures
Down Hall Road, RayleighBrochure- COUNCIL TAXA payment made to your local authority in order to pay for local services like schools, libraries, and refuse collection. The amount you pay depends on the value of the property.Read more about council Tax in our glossary page.
- Ask agent
- PARKINGDetails of how and where vehicles can be parked, and any associated costs.Read more about parking in our glossary page.
- Yes
- GARDENA property has access to an outdoor space, which could be private or shared.
- Yes
- ACCESSIBILITYHow a property has been adapted to meet the needs of vulnerable or disabled individuals.Read more about accessibility in our glossary page.
- Ask agent
Energy performance certificate - ask agent
Down Hall Road, Rayleigh
Add an important place to see how long it'd take to get there from our property listings.
__mins driving to your place
Get an instant, personalised result:
- Show sellers you’re serious
- Secure viewings faster with agents
- No impact on your credit score
Your mortgage
Notes
Staying secure when looking for property
Ensure you're up to date with our latest advice on how to avoid fraud or scams when looking for property online.
Visit our security centre to find out moreDisclaimer - Property reference 34097261. The information displayed about this property comprises a property advertisement. Rightmove.co.uk makes no warranty as to the accuracy or completeness of the advertisement or any linked or associated information, and Rightmove has no control over the content. This property advertisement does not constitute property particulars. The information is provided and maintained by Bear Estate Agents, Hockley. Please contact the selling agent or developer directly to obtain any information which may be available under the terms of The Energy Performance of Buildings (Certificates and Inspections) (England and Wales) Regulations 2007 or the Home Report if in relation to a residential property in Scotland.
*This is the average speed from the provider with the fastest broadband package available at this postcode. The average speed displayed is based on the download speeds of at least 50% of customers at peak time (8pm to 10pm). Fibre/cable services at the postcode are subject to availability and may differ between properties within a postcode. Speeds can be affected by a range of technical and environmental factors. The speed at the property may be lower than that listed above. You can check the estimated speed and confirm availability to a property prior to purchasing on the broadband provider's website. Providers may increase charges. The information is provided and maintained by Decision Technologies Limited. **This is indicative only and based on a 2-person household with multiple devices and simultaneous usage. Broadband performance is affected by multiple factors including number of occupants and devices, simultaneous usage, router range etc. For more information speak to your broadband provider.
Map data ©OpenStreetMap contributors.






