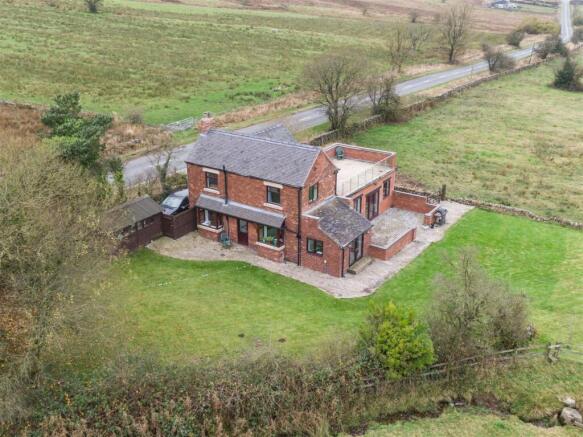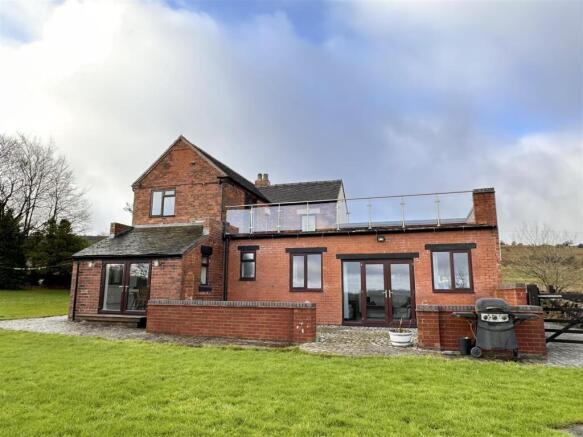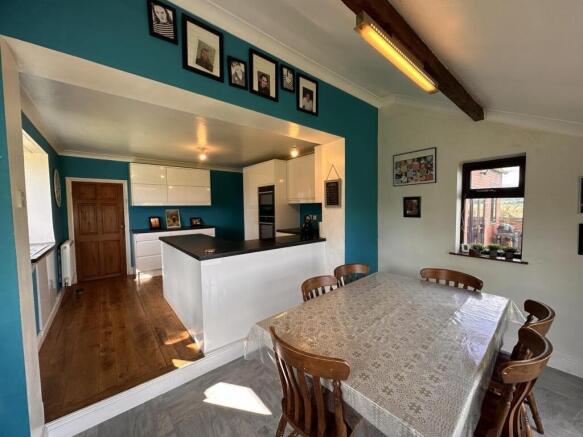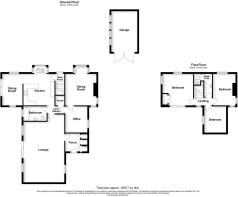Winkhill, Leek

- PROPERTY TYPE
House
- BEDROOMS
4
- BATHROOMS
2
- SIZE
Ask agent
- TENUREDescribes how you own a property. There are different types of tenure - freehold, leasehold, and commonhold.Read more about tenure in our glossary page.
Freehold
Key features
- Large Detached Four/Five Bedroom Property
- Feature Roof Terrace
- With Far Reaching Views over Stunning Countryside
- On the Edge of The Peak District National Park
- Situated Between Leek & Ashbourne
- Ideal Family Home
Description
The spacious layout of the house allows for flexible living arrangements, making it suitable for both entertaining guests and enjoying quiet family time. The surrounding area is known for its picturesque landscapes and uninterrupted views.
Situated in a prime location, this home is perfectly positioned between several market towns, providing easy access to a variety of shops, restaurants, and local amenities. Families will appreciate the proximity to local schools.
This property is a rare find, combining the tranquillity of rural living with the convenience of nearby towns. Whether you are looking to settle down or seeking a peaceful getaway, this four-bedroom house in Winkhill is an excellent choice.
VIEWING IS HIGHLY RECOMMENDED
Directions - From Leek follow the road to Ashbourne A523 and stay on this road for approx 5 miles then take a right hand turn following signs for Peak Wildlife Park which will be on your right on Ellastone Road, pass Peak Wildlife Park on your right and continue on the road until you come to Moorland View on your left identifiable by our agents "For Sale" boards.
What 3 Words - ///blackmail.reworked.cadet
Accommmodation Comprises -
Entrance Porch - With External door, tiled floor, frosted window to front and loft access with ladder. Benefitting from built-in cloak cupboard housing boiler and plumbing for washing machine.
Lounge - 7.82 x 4.75 (25'7" x 15'7") - A good sized family room having oak flooring and patio doors to the rear enjoying far reaching views offering private outside space. With double glazed windows to front and rear and three radiators. Leading from the lounge is a bespoke oak half staircase.
Hallway - With understairs store/pantry and oak flooring.
Office/Bedroom - 3.07m x 2.47 (10'0" x 8'1") - A good sized bedroom which could be utilised as a variety of uses including Office, Store Room or Bedroom with double glazed window to front, single radiator,oak floor.
Reception/Dining Room/Bedroom - 3.67m x 3.65m (12'0" x 11'11") - Another good sized room which again could have many different uses having feature double glazed bay window to side making it a unique space and double glazed windows to front and side.
With fireplace incorporating multi fuel stove, two single radiators, and oak flooring.
Dining Kitchen - 6.41m x 3.65m (21'0" x 11'11") - Excellent range of modern units providing base and wall cupboards and drawers, built in double oven and dishwasher, work tops with stainless steel sink unit, double radiator, oak floor. Open plan to dining room offering pair of patio doors to rear enjoying far reaching views, two double glazed windows to side and single radiator. Ideal family kitchen diner and perfect for entertaining.
Family Bathroom - 2.23m x 1.66m (7'3" x 5'5") - A modern white suite comprising panelled bath with mixer shower, pedestal wash hand basin, low level lavatory, double glazed frosted window to rear, single radiator and oak flooring.
Side Porch - External door to the side with double radiator and staircase off.
First Floor - First floor landing with double glazed window to side, single radiator
Master Bedroom - 3.66m x 3.65m (12'0" x 11'11") - A good sized double bedroom with double glazed windows to front and side, built in airing cupboard, housing hot water cylinder. The master bedroom enjoys access to a unique sun terrace offering fantastic views over the surrounding countryside.
Sun Terrace - Fantastic outside space offering privacy direct from the Master bedroom with Indian stone floor with glazed balustrade.
Bedroom Two - 3.05m x 2.45m (10'0" x 8'0") - Good sized bedroom with double glazed window to rear, single radiator.
Shower Room - 2.67m x 2.10m (8'9" x 6'10") - Convenient second washroom with fully enclosed shower unit and wash hand basin, low level lavatory, wall mounted wash hand basin, tiled floor. Also having benefit of built-in over stairs store and
loft access with ladder.
Bedrom Three - 3.67m x 2.64m (12'0" x 8'7") - Double bedroom with double glazed windows to front and side, single radiator.
Outside - The property is approached via double gated access leading to feature Roman Granite providing ample off road parking, access to side garden laid to lawns and rear gardens.
Rear Gardens - Laid to patio with spacious lawns having open aspect overlooking surrounding countryside.
Garage - Having detached garage providing useful space either for vehicle or for storage.
Viewings - By prior arrangement through Graham Watkins & Co
Council Tax Band - We believe the property is in band D and The local authority is Staffordshire Moorlands District Council.
Services - We believe the property is connected to mains services
Tenure & Possession - The property is held freehold and vacant possession will be given on completion.
All Measurements - All measurements given are approximate and are 'maximum' measurements.
Please Note - The agent has not tested any apparatus, equipment, fixtures, fittings or services and cannot verify they are in working order or fit for their purpose, neither has the agent checked the legal documents to verify the freehold/leasehold status of the property.
Mapping - The plans provided in these particulars are indicative and for identification purposes only and interested parties should inspect the plans provided with the conditions of sale with regards to precise boundaries of the land.
Thinking Of Moving - If you have a property you are thinking of selling or renting, then please contact us for a free market appraisal and advice on the best way forward.
Contact our office on or email
Brochures
Winkhill, Leek- COUNCIL TAXA payment made to your local authority in order to pay for local services like schools, libraries, and refuse collection. The amount you pay depends on the value of the property.Read more about council Tax in our glossary page.
- Ask agent
- PARKINGDetails of how and where vehicles can be parked, and any associated costs.Read more about parking in our glossary page.
- Yes
- GARDENA property has access to an outdoor space, which could be private or shared.
- Yes
- ACCESSIBILITYHow a property has been adapted to meet the needs of vulnerable or disabled individuals.Read more about accessibility in our glossary page.
- Ask agent
Energy performance certificate - ask agent
Winkhill, Leek
Add an important place to see how long it'd take to get there from our property listings.
__mins driving to your place
Get an instant, personalised result:
- Show sellers you’re serious
- Secure viewings faster with agents
- No impact on your credit score
Your mortgage
Notes
Staying secure when looking for property
Ensure you're up to date with our latest advice on how to avoid fraud or scams when looking for property online.
Visit our security centre to find out moreDisclaimer - Property reference 34097352. The information displayed about this property comprises a property advertisement. Rightmove.co.uk makes no warranty as to the accuracy or completeness of the advertisement or any linked or associated information, and Rightmove has no control over the content. This property advertisement does not constitute property particulars. The information is provided and maintained by Graham Watkins, Leek. Please contact the selling agent or developer directly to obtain any information which may be available under the terms of The Energy Performance of Buildings (Certificates and Inspections) (England and Wales) Regulations 2007 or the Home Report if in relation to a residential property in Scotland.
*This is the average speed from the provider with the fastest broadband package available at this postcode. The average speed displayed is based on the download speeds of at least 50% of customers at peak time (8pm to 10pm). Fibre/cable services at the postcode are subject to availability and may differ between properties within a postcode. Speeds can be affected by a range of technical and environmental factors. The speed at the property may be lower than that listed above. You can check the estimated speed and confirm availability to a property prior to purchasing on the broadband provider's website. Providers may increase charges. The information is provided and maintained by Decision Technologies Limited. **This is indicative only and based on a 2-person household with multiple devices and simultaneous usage. Broadband performance is affected by multiple factors including number of occupants and devices, simultaneous usage, router range etc. For more information speak to your broadband provider.
Map data ©OpenStreetMap contributors.







