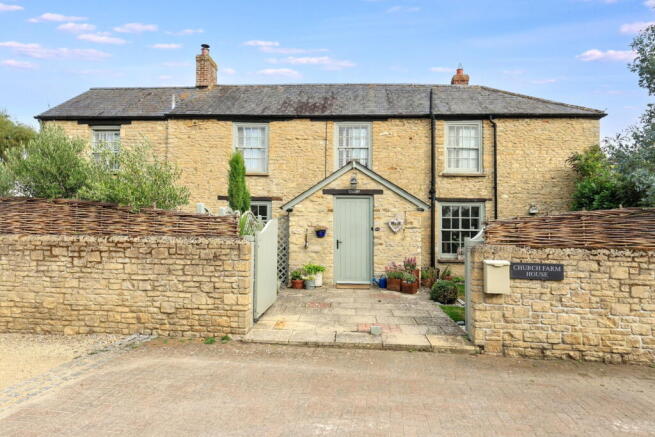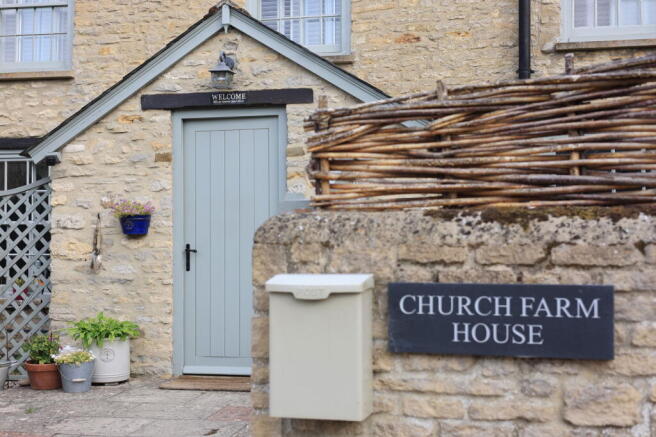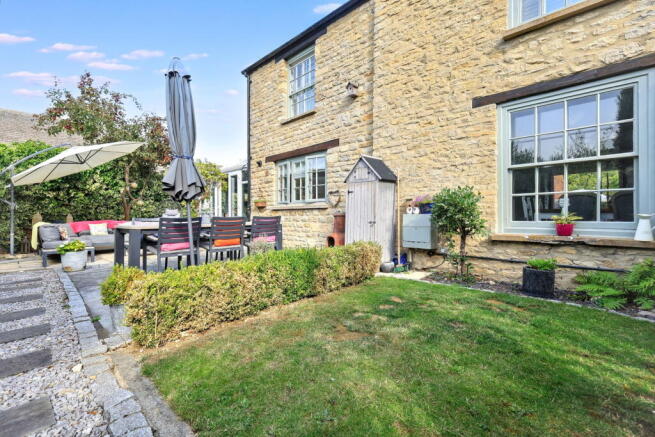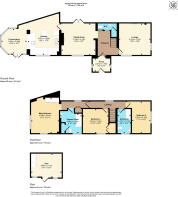Church Farm House, Aston, Bampton , OX18

- PROPERTY TYPE
Semi-Detached
- BEDROOMS
3
- BATHROOMS
2
- SIZE
1,566 sq ft
145 sq m
- TENUREDescribes how you own a property. There are different types of tenure - freehold, leasehold, and commonhold.Read more about tenure in our glossary page.
Freehold
Key features
- 3 double bedroom character home
- Refurbished throughout to a high standard
- Living room with open fireplace
- Dining room with log burner
- Extended kitchen with conservatory (insulated roof)
- En suite to principal bedroom
- Family bathroom
- Wrap around garden
- Detached carport with storage and gym/office
- In the heart of Aston village
Description
Tucked away in the heart of the village of Aston, Church Farm House is a charming and thoughtfully refurbished three-bedroom period home, believed to date back to the early 1800s. Set behind gates and enjoying a private position on a quiet, privately owned lane, this attractive stone-built cottage blends timeless character with considered modern upgrades.
Beautifully presented throughout, the home has been sympathetically modernised since 2016 by the current owners. A welcoming tiled porch opens into a spacious hallway with solid wood flooring and practical under-stairs storage. The ground floor offers generous living space, including a characterful sitting room with sash windows and an open fireplace, and a separate dining room complete with solid wood flooring, original beam, a large sash window to the front, and a log burner installed in 2023. French doors open directly onto the rear patio, ideal for entertaining.
The kitchen is a real focal point, reconfigured in 2020 to create a light, sociable space. Finished with a stone slab floor (2022), quartz worktops, a Belfast sink, and a gas four-oven AGA, it also features an island unit and integrated Bosch dishwasher. An open-plan breakfast area in the adjoining conservatory—with insulated roof and doors to the front garden—adds extra living flexibility and warmth.
Upstairs, the principal bedroom is a generous double with dual-aspect windows, fitted wardrobes, and a stylish en suite shower room with underfloor heating and walk-in double shower. Two further double bedrooms and a well-appointed family bathroom, with bath and mains shower, complete the accommodation. Two loft spaces offer additional storage—one of which is boarded and accessed via ladder from the main bedroom.
Externally, the gardens have been landscaped front and back to make the most of the outdoor space. The rear garden is south-facing and features a patio and lazy lawn, while the wraparound front garden offers a second patio area, lawn, and gated access—perfect for enjoying morning and afternoon sun.
To the front of the property sits a picturesque half-thatched carport with a recently renewed ridge (2019). This unique outbuilding includes a newly converted gym/office space (2024) with power and lighting, making it ideal for home working or hobbies.
Practical updates include mains gas heating with a newly installed combi boiler (2024), and refurbished sash windows and new doors.
This unique home offers the perfect blend of ample charm, space, and functionality - in the heart of one of West Oxfordshire’s most popular villages.
About Aston
Aston is a popular and vibrant village in West Oxfordshire, known for its welcoming community and attractive rural setting. The village is home to a well-regarded primary school, village shop and post office, community hall, playing fields, and a friendly pub. The popular Aston Pottery is nearby, with various gift shops and a wonderful cafe inside.
There’s a strong sense of local life, with events and activities throughout the year. Aston is well positioned for access to Witney, Bampton, and the A40 for routes into Oxford and the Cotswolds, while nearby countryside and walking routes offer a peaceful escape right on your doorstep.
About The Oxfordshire Property Agent
At The Oxfordshire Property Agent we like to think we do things a little differently to a traditional estate agent.
Here are some of ways we feel we differentiate from the usual ‘high street’ and online offerings;
- We are transparent with our pricing - it is published for everyone to see and is almost half that of the national average, fixed at only 0.75% + vat
- Each agent only works with 5 sellers a month, focusing on a personal and professional service and adhering to the highest possible standards. A small client base allows us to afford more time to you and your sale.
- We don’t tie you into a long contract. As part of our drive to increase trust and transparency, we only work on a 1 month rolling basis - no catch.
- We aim to learn as much as possible about you and your property with our pre-listing walk through. This time used to discuss the ongoing sale strategy, and also to offer advice on how to best dress your home for photos - allowing our professional photographer to take the best possible images.
- We use the same concept for viewings, and when it comes to showcasing your home, unlike most agents we book an hour long viewing to allow time for the buyer to fully appreciate all the unique features on offer. This ultimately increases the chances of an offer and in turn helps us achieve the best possible sale value for you.
- COUNCIL TAXA payment made to your local authority in order to pay for local services like schools, libraries, and refuse collection. The amount you pay depends on the value of the property.Read more about council Tax in our glossary page.
- Band: E
- PARKINGDetails of how and where vehicles can be parked, and any associated costs.Read more about parking in our glossary page.
- Off street
- GARDENA property has access to an outdoor space, which could be private or shared.
- Private garden
- ACCESSIBILITYHow a property has been adapted to meet the needs of vulnerable or disabled individuals.Read more about accessibility in our glossary page.
- Ask agent
Church Farm House, Aston, Bampton , OX18
Add an important place to see how long it'd take to get there from our property listings.
__mins driving to your place
Get an instant, personalised result:
- Show sellers you’re serious
- Secure viewings faster with agents
- No impact on your credit score
Your mortgage
Notes
Staying secure when looking for property
Ensure you're up to date with our latest advice on how to avoid fraud or scams when looking for property online.
Visit our security centre to find out moreDisclaimer - Property reference S1413262. The information displayed about this property comprises a property advertisement. Rightmove.co.uk makes no warranty as to the accuracy or completeness of the advertisement or any linked or associated information, and Rightmove has no control over the content. This property advertisement does not constitute property particulars. The information is provided and maintained by Oxfordshire Property Agent, Covering Witney. Please contact the selling agent or developer directly to obtain any information which may be available under the terms of The Energy Performance of Buildings (Certificates and Inspections) (England and Wales) Regulations 2007 or the Home Report if in relation to a residential property in Scotland.
*This is the average speed from the provider with the fastest broadband package available at this postcode. The average speed displayed is based on the download speeds of at least 50% of customers at peak time (8pm to 10pm). Fibre/cable services at the postcode are subject to availability and may differ between properties within a postcode. Speeds can be affected by a range of technical and environmental factors. The speed at the property may be lower than that listed above. You can check the estimated speed and confirm availability to a property prior to purchasing on the broadband provider's website. Providers may increase charges. The information is provided and maintained by Decision Technologies Limited. **This is indicative only and based on a 2-person household with multiple devices and simultaneous usage. Broadband performance is affected by multiple factors including number of occupants and devices, simultaneous usage, router range etc. For more information speak to your broadband provider.
Map data ©OpenStreetMap contributors.




