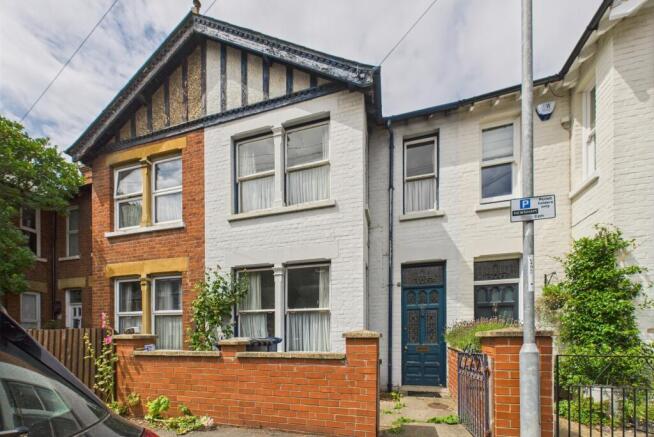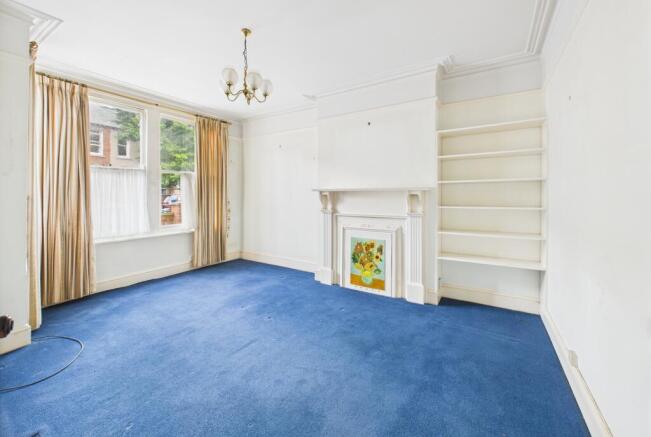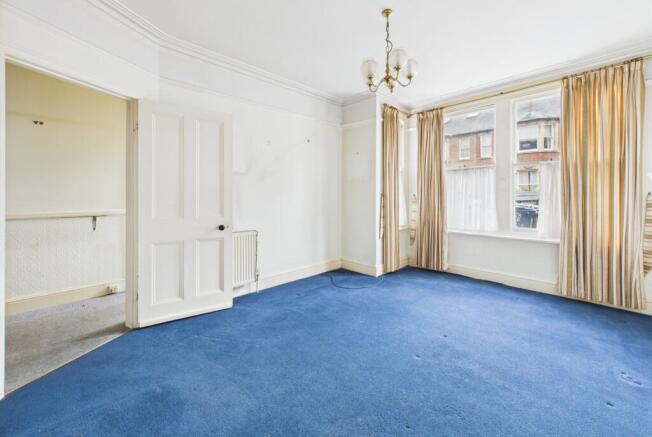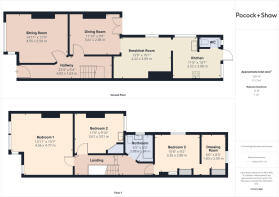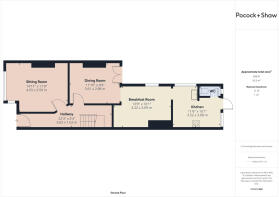
Eltisley Avenue, Cambridge

- PROPERTY TYPE
Semi-Detached
- BEDROOMS
3
- BATHROOMS
1
- SIZE
Ask agent
- TENUREDescribes how you own a property. There are different types of tenure - freehold, leasehold, and commonhold.Read more about tenure in our glossary page.
Freehold
Key features
- 3 Bedroom period property
- Highly sought after Newnham location
- Spacious accommodation
- In need of refurbishing
- Excellent scope to extend/remodel
- Enclosed rear garden
- No upward chain
Description
Newnham is well served in terms of everyday shopping facilities which include a chemist, butcher, bakery, post office, mini supermarket, church and a popular pub, The Red Bull. Newnham Croft Primary School is nearby along Chedworth Street which is the 'feeder' school into Parkside Secondary School whilst independent schools including St John's and Kings College Schools and The Leys are within walking/cycling distance (for most).
The property offers spacious accommodation with many original features remaining. The residence is in need of comprehensive refurbishment but offers great scope to be extended/remodeled to the preference/needs of any incoming owner. In detail the accommodation comprises;
Ground Floor
part glazed timber door with leaded and stained glass detailing and fanlight over leading onto
Entrance Hallway
with stairs to first floor, dado rail, radiator, decorative corbels, under stair recess with electric meter, sliding door to shelved cupboard
Sitting Room
4.60 m x 3.61 m (15'1" x 11'10")
with bay to front with timber sash windows, picture rail, radiator, period fireplace (boarded), shelving to one side of chimney breast
Dining Room
3.65 m x 3.00 m (12'0" x 9'10")
with part glazed timber doors to garden, period fireplace with inset gas fire , shelving to both sides of chimney breast, opening onto
Breakfast Room
4.20 m x 3.10 m (13'9" x 10'2")
with sash window to side, wall mounted gas heater with Baxi Bermuda back boiler (not checked but assumed not in working condition and will be replaced/updated by any incoming purchaser), radiator, built in shelving and cupboard to one wall, door to;
Kitchen
3.57 m x 3.11 m (11'9" x 10'2")
with Crital windows to side and rear, glazed door to rear garden, range of fitted wall and base units with worksurfaces and tiled splashbacks over, built--in gas hob with electric double oven below, stainless steel splashback and chimney extractor hood over, AEG Lavamat Turbo washing machine, stainless steel sink and drainer, radiator door to;
Cloakroom
with window to rear, high level shelving, WC.
First Floor
Landing
split-level landing with coved arch and decorative corbels, loft access hatch with aluminium pull-down ladder (boarded loft space), dado rail, built in cupboard.
Bedroom 1
4.80 m x 4.60 m (15'9" x 15'1")
with timber bay window to front with timber sash windows, picture rail, period fireplace, shelving to one side of chimney breast, radiator.
Bedroom 2
3.63 m x 3.06 m (11'11" x 10'0")
Sash window to rear, period fireplace, shelving to both sides of chimney breast, Butler sink unit to one wall, radiator, airing cupboard with lagged hot water tank and slatted wooden shelving.
Bedroom 3
3.27 m x 3.11 m (10'9" x 10'2")
with sash window to side, period fireplace, built-in cupboard with shelving to side, door to;
Dressing Room
with sash window to rear, radiator, built in cupboard, this originally formed part of bedroom 3 and could easly be opened up again to form one larger bedroom space.
Bathroom
window to shed, tiling to walls, panelled bath with Mira electric shower over, mirror -fronted wall cabinet, WC, washhand basin, radiator.
Outside
Small front garden area set behind a brick retaining wall. Wrought iron gate and path to front door.
Rear Garden (15m approx in length)
The rear garden has been cleared and is really a blank canvas for any incoming purchaser to put their own stamp on. Outside tap and light. Outside shed. Rear pedestrian access gate
Services
All mains services
Tenure
The property is Freehold
Council Tax
Band F
Viewing
By appointment with Pocock + Shaw
Brochures
Brochure of 48 Eltisley AvenueBrochure- COUNCIL TAXA payment made to your local authority in order to pay for local services like schools, libraries, and refuse collection. The amount you pay depends on the value of the property.Read more about council Tax in our glossary page.
- Band: F
- PARKINGDetails of how and where vehicles can be parked, and any associated costs.Read more about parking in our glossary page.
- Ask agent
- GARDENA property has access to an outdoor space, which could be private or shared.
- Yes
- ACCESSIBILITYHow a property has been adapted to meet the needs of vulnerable or disabled individuals.Read more about accessibility in our glossary page.
- Ask agent
Eltisley Avenue, Cambridge
Add an important place to see how long it'd take to get there from our property listings.
__mins driving to your place
Get an instant, personalised result:
- Show sellers you’re serious
- Secure viewings faster with agents
- No impact on your credit score
Your mortgage
Notes
Staying secure when looking for property
Ensure you're up to date with our latest advice on how to avoid fraud or scams when looking for property online.
Visit our security centre to find out moreDisclaimer - Property reference PCZ-26052003. The information displayed about this property comprises a property advertisement. Rightmove.co.uk makes no warranty as to the accuracy or completeness of the advertisement or any linked or associated information, and Rightmove has no control over the content. This property advertisement does not constitute property particulars. The information is provided and maintained by Pocock & Shaw, Cambridge. Please contact the selling agent or developer directly to obtain any information which may be available under the terms of The Energy Performance of Buildings (Certificates and Inspections) (England and Wales) Regulations 2007 or the Home Report if in relation to a residential property in Scotland.
*This is the average speed from the provider with the fastest broadband package available at this postcode. The average speed displayed is based on the download speeds of at least 50% of customers at peak time (8pm to 10pm). Fibre/cable services at the postcode are subject to availability and may differ between properties within a postcode. Speeds can be affected by a range of technical and environmental factors. The speed at the property may be lower than that listed above. You can check the estimated speed and confirm availability to a property prior to purchasing on the broadband provider's website. Providers may increase charges. The information is provided and maintained by Decision Technologies Limited. **This is indicative only and based on a 2-person household with multiple devices and simultaneous usage. Broadband performance is affected by multiple factors including number of occupants and devices, simultaneous usage, router range etc. For more information speak to your broadband provider.
Map data ©OpenStreetMap contributors.
