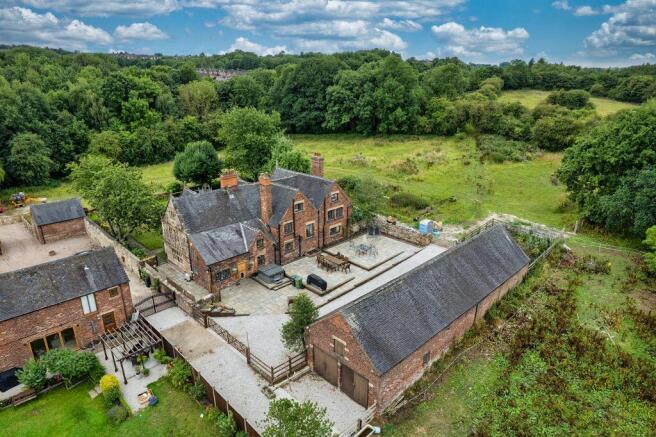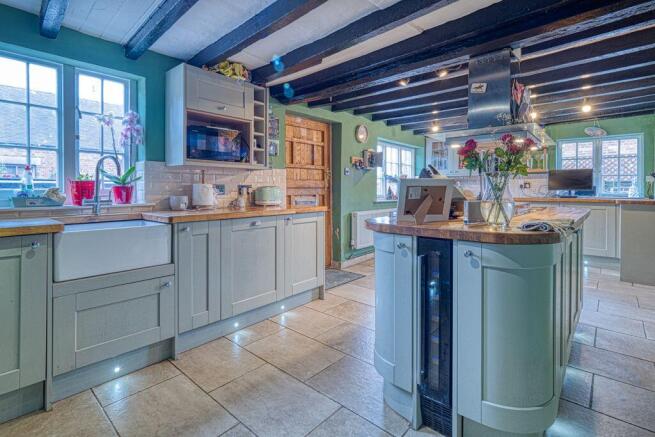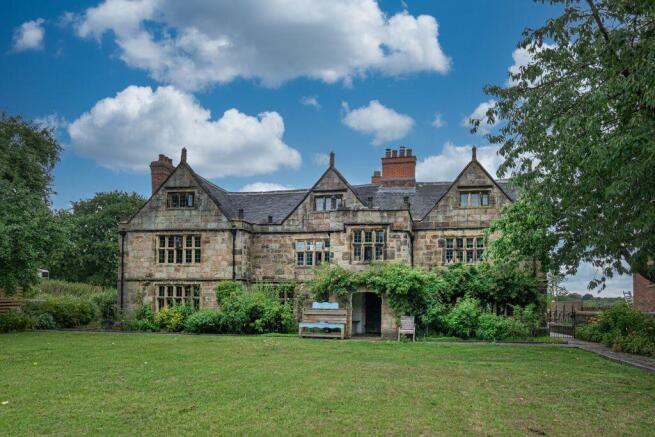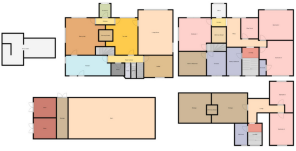Padley Hall Farm, Hammersmith, Ripley, DE5 3RA

- PROPERTY TYPE
Manor House
- BEDROOMS
5
- BATHROOMS
4
- SIZE
4,370 sq ft
406 sq m
- TENUREDescribes how you own a property. There are different types of tenure - freehold, leasehold, and commonhold.Read more about tenure in our glossary page.
Freehold
Key features
- GRADE II* LISTED MANOR DATING BACK TO THE 15TH CENTURY
- CIRCA 4,600 SQ FT OF LIVING SPACE WITH FIVE BEDROOMS
- ORIGINAL 17TH-CENTURY STUDED OAK DOOR AND MEDIEVAL BEAMS
- MULTIPLE RECEPTION ROOMS WITH PERIOD FIREPLACES AND CHARACTER
- HISTORIC LARDER WITH GRANITE DAIRY SLABS AND MEAT-PREPARATION STATIONS
- ATMOSPHERIC WINE CELLAR WITH VAULTED STONEWORK
- CONVERTED BARN WITH PROJECTOR, EXPOSED TIMBERS AND LOUNGE
- STABLES AND APPROX. 10 ACRES OF PADDOCKS AND LAND
- LOFT ROOM ACCESS WITH CONVERSION POTENTIAL (STPP)
- RICH HISTORY INCLUDING PADLEY MARTYRS, REFORMATION, AND WWII HERITAGE
Description
An Exceptional Country Residence of National Significance
Padley Hall Farm is a rare jewel in the crown of English heritage properties: a Grade II* listed manor house of immense character, rich historical provenance, and refined architectural beauty. This exceptional residence, dating in part to the late 15th century, stands amidst approximately ten acres of mature gardens, pastureland and paddocks, offering a lifestyle of elegance, seclusion, and living history.
Painstakingly restored and sympathetically enhanced, Padley Hall Farm comprises a principal residence of circa 4,600 sq ft, a converted barn entertainment suite, traditional stone stables, and far-reaching grounds ideal for equestrian use. The estate’s interior boasts a harmonious marriage between preserved period features and modern amenities — from original stone larder slabs and oak beams to underfloor heating and bespoke cabinetry.
Ground Floor
The entrance to Padley Hall Farm is via a handsome 17th-century studded oak door, opening into an entrance hall that immediately sets the tone: exposed beams, flagged stone flooring, and architectural authenticity at every turn.
The ground floor presents multiple reception rooms, each with its own character and charm. The principal sitting room features leaded mullioned windows, exposed ceiling timbers, and a grand fireplace — part of the vast central chimney breast dating to the 15th century, which serves multiple rooms and stands as a powerful symbol of the manor’s age.
The formal dining room is a feast of medieval grandeur, with panelled walls, and space enough for a banquet-sized table — ideal for entertaining on a scale befitting the home’s legacy.
The kitchen combines classic charm with contemporary utility, sympathetically refurbished to include high-spec appliances and worktops, all under the canopy of centuries-old beams. From the kitchen, a doorway leads to the rear corridor and remarkable larder, a particular historical highlight — featuring a granite dairy and meat-cutting slab complete with shaped indentations used by staff for food preparation in centuries past. These cool surfaces offered hygienic storage before refrigeration, and remain both a visual and functional nod to the manor’s domestic history.
The wine cellar is accessed discreetly from the rear corridor — a deliberate choice to separate the working heart of the home from its more public entertaining spaces. Originally used for cool storage of perishables, it now functions as a refined wine cellar. A remnant of medieval domesticity, it has been repurposed for modern use without losing its historic soul.
A beautifully preserved servant staircase connects the kitchen corridor with the principal bedroom suite, winding through the rear of the house in classic concealed fashion. Its narrow treads and timeworn handrail evoke the lived experience of those who once worked quietly behind the scenes.
First Floor
The first floor, accessed via the principal staircase and a separate servant's stairwell, is a delight of crooked floors, bowed beams, and rich character. Unevenness here is not a flaw but a story — the legacy of centuries of settlement and natural timber movement.
The principal bedroom suite includes a spacious bedroom with dual-aspect leaded windows, exposed roof timbers, and a newly added en suite bathroom and walk-in wardrobe — completed with heritage sensitivity. The en suite boasts modern sanitaryware in a classical style, with period-appropriate fittings and neutral stone finishes.
Two further double bedrooms share this level, each unique in layout and finish, along with a heritage-style family bathroom and en-suite shower room.
Second Floor
The second floor comprises two generously proportioned bedrooms nestled beneath the ancient eaves, with exposed purlins and a prominent view of the exposed central chimney breast — a dramatic vertical spine that connects every floor of the house. An additional sitting or reading area provides flexibility for work or relaxation. From this level, there is direct access to the loft spaces, which span a significant portion of the upper structure. With relevant permissions and sympathetic design, these could be converted into further bedrooms or studio spaces. There is also an additional bathroom suite off the landing area.
Courtyard & Barn
The courtyard, enclosed by stone walls and traditional outbuildings, provides an idyllic private setting for outdoor dining and entertaining. The adjacent barn — once an agricultural store — has been ingeniously converted into an outdoor entertainment suite. Now a fully functional lounge and bar, it features exposed brickwork, timber trusses, ambient lighting, and a cinema projector setup. Perfect for hosting guests or enjoying warm summer evenings in timeless style.
Adjacent to the converted barn, a series of stone-built lock-ups, currently used as stores, offer clear potential for conversion into a self-contained annexe or holiday accommodation — subject to listed building consent and planning approval. These spaces benefit from separate access, natural light, and characterful detailing that would lend themselves well to a boutique guesthouse aesthetic.
Stables, Equestrian Facilities & Land
Across the courtyard sit the traditional stone-built stables — part of the estate’s curtilage listing — offering equestrian facilities of both charm and function. The surrounding paddocks and pasture, amounting to approx. 10 acres, provide scope for livery, grazing, or private equine use.
The land is well-maintained and flanked by hedgerows and woodland margins. Of particular historical interest is the old Midland Railway line, which once crossed part of the estate, a reminder of England’s Victorian industrial age threading through this otherwise pastoral landscape.
Historical Provenance of Padley Hall Farm
Padley Hall Farm carries a lineage stretching back to the late 15th century, built on land originally held by the De Bernac family, later known as the Padleys. Through marriage, the manor passed into the hands of the Eyre family, and then the Fitzherberts — a devout Catholic dynasty who played a perilous role during the English Reformation.
In 1588, the hall was raided by Protestant authorities, and two Catholic priests — Nicholas Garlick and Robert Ludlam — were discovered hiding in the walls. They were arrested, tried for high treason, and gruesomely executed in Derby. They are now remembered as the Padley Martyrs, and their legacy has made the estate — particularly its surviving gatehouse chapel — a place of pilgrimage.
Sir Thomas Fitzherbert, the manor’s owner during this period, was imprisoned for over 30 years and died in the Tower of London, refusing to renounce his faith. The estate was confiscated and later returned to the family before passing through various custodians across the 17th and 18th centuries.
In the 20th century, the manor saw use during World War II, when prisoners of war helped work the land. The house was lovingly restored over the past four decades, most notably under the stewardship of its current owners working alongside heritage architect Derek Latham, preserving its character while integrating 21st-century comforts.
Today, Padley Hall Farm remains one of Derbyshire’s most architecturally significant rural homes — a sanctuary of stone, timber, and time.
Room descriptions and measurements:
Entrance hallway: 3.15 x 0.98
The hall: 4.71 x 5.77
Dining room: 4.98 x 5.03
Living room: 6.11 x 4.96
Kitchen: 7.37 x 3.34
Larder: 5.35 x 3.38
Toilet
Utility room
Cellar
Rear corridor
First floor landing
Family bathroom
Bedroom one: 5.10 x 5.05
En suite
Walk in wardrobe
Office: 2.19 x 2.21
Snug: 5.02 x 2.30
Bedroom two: 4.84 x 5.19
Bedroom three: 5.32 x 4.88
En suite shower room
Play room: 3.06 x 2.89
Second floor landing
Bathroom
Lounge area
Bedroom four: 4.83 x 3.60
Bedroom five: 3.59 x 3.60
Loft room
Barn: 13.61 x 6.34
Lock ups
Store room
Stables
Washroom out building
Pigsty
Farm lane
Front garden
Courtyard
- COUNCIL TAXA payment made to your local authority in order to pay for local services like schools, libraries, and refuse collection. The amount you pay depends on the value of the property.Read more about council Tax in our glossary page.
- Ask agent
- LISTED PROPERTYA property designated as being of architectural or historical interest, with additional obligations imposed upon the owner.Read more about listed properties in our glossary page.
- Listed
- PARKINGDetails of how and where vehicles can be parked, and any associated costs.Read more about parking in our glossary page.
- Driveway,Off street
- GARDENA property has access to an outdoor space, which could be private or shared.
- Patio,Private garden
- ACCESSIBILITYHow a property has been adapted to meet the needs of vulnerable or disabled individuals.Read more about accessibility in our glossary page.
- Ask agent
Padley Hall Farm, Hammersmith, Ripley, DE5 3RA
Add an important place to see how long it'd take to get there from our property listings.
__mins driving to your place
Get an instant, personalised result:
- Show sellers you’re serious
- Secure viewings faster with agents
- No impact on your credit score
Your mortgage
Notes
Staying secure when looking for property
Ensure you're up to date with our latest advice on how to avoid fraud or scams when looking for property online.
Visit our security centre to find out moreDisclaimer - Property reference S1413470. The information displayed about this property comprises a property advertisement. Rightmove.co.uk makes no warranty as to the accuracy or completeness of the advertisement or any linked or associated information, and Rightmove has no control over the content. This property advertisement does not constitute property particulars. The information is provided and maintained by eXp UK, East Midlands. Please contact the selling agent or developer directly to obtain any information which may be available under the terms of The Energy Performance of Buildings (Certificates and Inspections) (England and Wales) Regulations 2007 or the Home Report if in relation to a residential property in Scotland.
*This is the average speed from the provider with the fastest broadband package available at this postcode. The average speed displayed is based on the download speeds of at least 50% of customers at peak time (8pm to 10pm). Fibre/cable services at the postcode are subject to availability and may differ between properties within a postcode. Speeds can be affected by a range of technical and environmental factors. The speed at the property may be lower than that listed above. You can check the estimated speed and confirm availability to a property prior to purchasing on the broadband provider's website. Providers may increase charges. The information is provided and maintained by Decision Technologies Limited. **This is indicative only and based on a 2-person household with multiple devices and simultaneous usage. Broadband performance is affected by multiple factors including number of occupants and devices, simultaneous usage, router range etc. For more information speak to your broadband provider.
Map data ©OpenStreetMap contributors.




