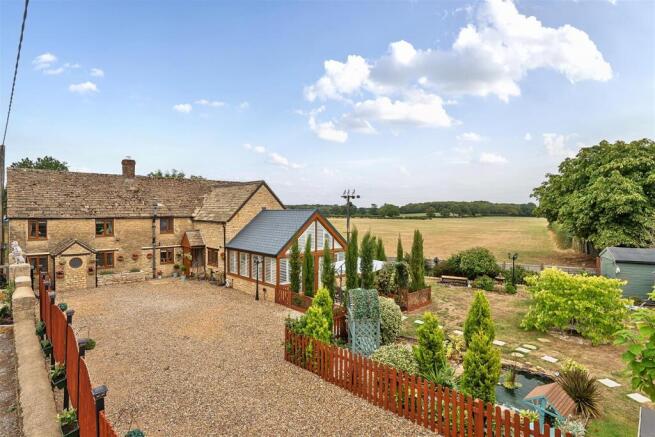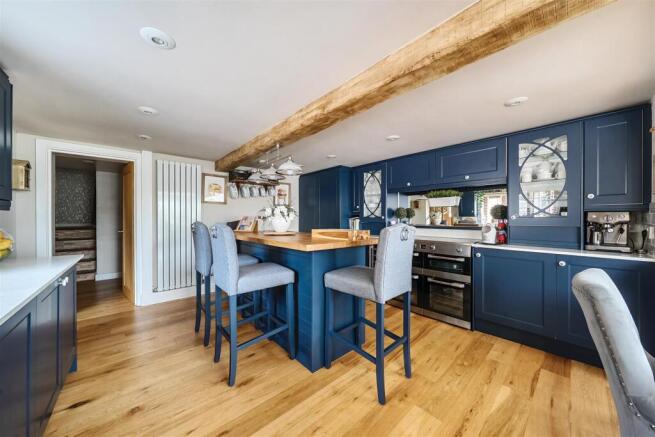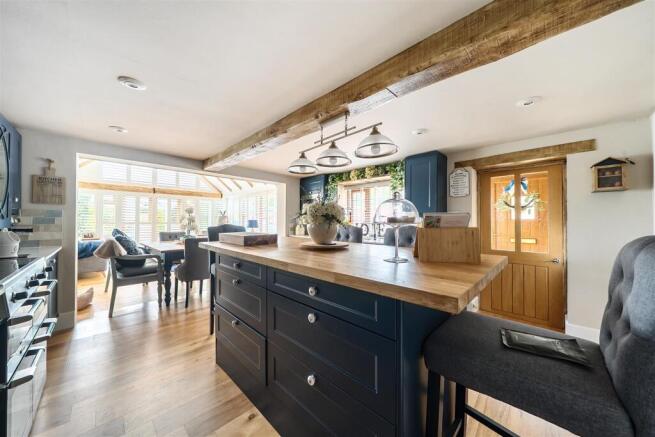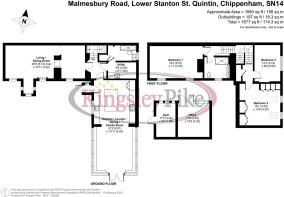
Lower Stanton St. Quintin, Chippenham

- PROPERTY TYPE
Cottage
- BEDROOMS
3
- BATHROOMS
2
- SIZE
Ask agent
- TENUREDescribes how you own a property. There are different types of tenure - freehold, leasehold, and commonhold.Read more about tenure in our glossary page.
Freehold
Key features
- Extended Detached Cottage
- Three Double Bedrooms
- Three Reception Rooms
- Modern Fitted Kitchen
- Bathroom & Ground Floor Shower Room
- Generous Gardens
- Ample Parking
- Home Office & Gym
- Backing On To Open Fields
- Less Than 1 Mile from M4 Motorway
Description
Bramble Cottage - Bramble cottages origins were established in circa 1806 but since the current owners purchased the property in 2018 they have greatly extended and refurbished the home in a modern and stylish ways whilst also embracing its history.
Turning in to the driveway from the main road, the remotely operated electric gates give a feel of grandeur and privacy, parking will not be an issue for the family or guests with space for at least five cars.
The tour of the home itself starts with an enclosed porch, the front door leads in to the kitchen.
An engineered Oak floor runs throughout the majority of the ground floors linking rooms and giving a flow to the home. The modern kitchen is open to the family room and is the hub of the house. There are a range of floor and wall mounted units, Corian work surfaces, inset bowl, integral fridge, integral freezer, dishwasher, wine cooler, Leisure Cusinemaster cooker with grill, three ovens and induction hob with extractor fan over, microwave and water softener. At the centre of the kitchen is the breakfast island with solid Oak top and seating for five people ideal for a morning coffee or informal tea.
The family room continues on from the kitchen with Oak joist spanning the opening. An impressive vaulted addition to the home, its windows on all side allow light to flow in to the room throughout the day whilst the under floor heating and air conditioning unit manage the temperature. French doors open on to the patio.
A doorway leads from the kitchen to the inner hall with stairs leading to the first floor as well as doors to the utility room and snug.
The utility room has space and plumbing for the noisy appliances of the household allowing social spaces to be peaceful along with doorway leading to the ground floor shower room that comprises of a toilet and walk in shower cubicle with rainfall shower head along with aqua boarding and radiator.
On the other side of the hallway you enter the snug/dining room which shares the use of the double sided wood burner and opens in to the separate lounge. The Lounge gives a feel of calm and privacy in a busy household, embracing old brickwork with modern plaster, original exposed beams and port hole windows.
The staircase to the landing splits left and right, dividing the main bedroom and family shower room in the original cottage from the two further double bedrooms in the newer side of the home.
Bedroom one with vaulted ceiling and exposed beams displays the history with 1806 etched in to woodwork. There are two double glazed windows to the front as well as two tall radiators. It certainly gives the feel you want from a main bedroom.
The family shower room has been thoughtfully put together. With double glazed window to the side, LVT flooring, toilet, radiator, walk in shower with glass screen and rainfall shower head, part textured tiled walls with inset Oak sill alongside twin sinks with vanity storage.
Bedroom two also benefits from a vaulted ceiling but also enjoys views over open countryside to the rear alongside Velux windows and fitted wardrobes. Bedroom three, a further double also enjoys countryside views.
Outside the gardens wrap around the home and side the countryside. Laid to areas of lawn, patio, raised beds with mature plants and shrubs, gravelled seating area and pond with stepping stones leading the way to the home office and gym that is insulated, has power, light and hard wired internet access.
Bramble Cottage is a property that needs to be viewed to be fully understood and appreciated. It has many upgraded features and many original elements that have been preserved and enhanced. A viewing of the home is essential.
Entrance Porch -
Kitchen -
Family Room -
Inner Hallway -
Snug/Dining Room -
Lounge -
Utility Room -
Ground Floor Shower Room -
Split Landing -
Bedroom One -
Shower Room -
Bedroom Two -
Bedroom Three -
Gardens -
Home Office/Gym -
Driveway -
Tenure - We are advised by the .Gov website that the property is Freehold.
Council Tax - We are advised by the .Gov website that the property is band
Brochures
Lower Stanton St. Quintin, ChippenhamBrochure- COUNCIL TAXA payment made to your local authority in order to pay for local services like schools, libraries, and refuse collection. The amount you pay depends on the value of the property.Read more about council Tax in our glossary page.
- Band: C
- PARKINGDetails of how and where vehicles can be parked, and any associated costs.Read more about parking in our glossary page.
- Driveway
- GARDENA property has access to an outdoor space, which could be private or shared.
- Yes
- ACCESSIBILITYHow a property has been adapted to meet the needs of vulnerable or disabled individuals.Read more about accessibility in our glossary page.
- Ask agent
Lower Stanton St. Quintin, Chippenham
Add an important place to see how long it'd take to get there from our property listings.
__mins driving to your place
Get an instant, personalised result:
- Show sellers you’re serious
- Secure viewings faster with agents
- No impact on your credit score



Your mortgage
Notes
Staying secure when looking for property
Ensure you're up to date with our latest advice on how to avoid fraud or scams when looking for property online.
Visit our security centre to find out moreDisclaimer - Property reference 34098167. The information displayed about this property comprises a property advertisement. Rightmove.co.uk makes no warranty as to the accuracy or completeness of the advertisement or any linked or associated information, and Rightmove has no control over the content. This property advertisement does not constitute property particulars. The information is provided and maintained by Kingsley Pike Estate Agents, Chippenham. Please contact the selling agent or developer directly to obtain any information which may be available under the terms of The Energy Performance of Buildings (Certificates and Inspections) (England and Wales) Regulations 2007 or the Home Report if in relation to a residential property in Scotland.
*This is the average speed from the provider with the fastest broadband package available at this postcode. The average speed displayed is based on the download speeds of at least 50% of customers at peak time (8pm to 10pm). Fibre/cable services at the postcode are subject to availability and may differ between properties within a postcode. Speeds can be affected by a range of technical and environmental factors. The speed at the property may be lower than that listed above. You can check the estimated speed and confirm availability to a property prior to purchasing on the broadband provider's website. Providers may increase charges. The information is provided and maintained by Decision Technologies Limited. **This is indicative only and based on a 2-person household with multiple devices and simultaneous usage. Broadband performance is affected by multiple factors including number of occupants and devices, simultaneous usage, router range etc. For more information speak to your broadband provider.
Map data ©OpenStreetMap contributors.





