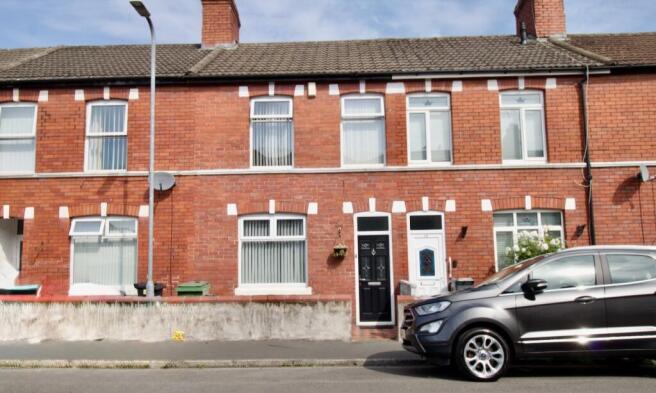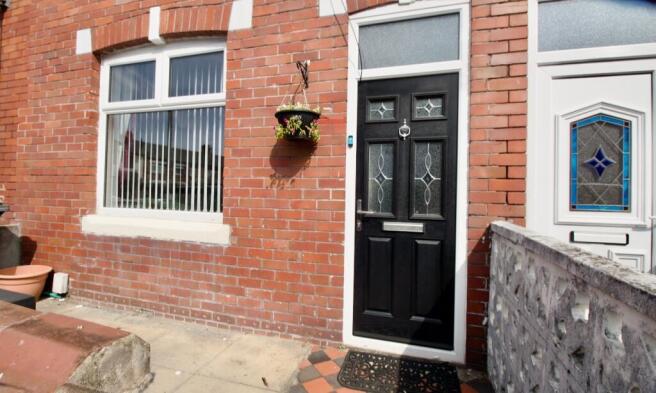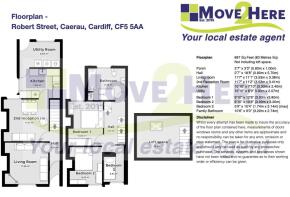Robert St, Caerau, CF5 5AA

- PROPERTY TYPE
Terraced
- BEDROOMS
3
- BATHROOMS
1
- SIZE
Ask agent
- TENUREDescribes how you own a property. There are different types of tenure - freehold, leasehold, and commonhold.Read more about tenure in our glossary page.
Freehold
Key features
- 3 Bedrooms
- HANDSOME MID TERRACE HOME
- BUYER HAS ONWARD PURCHASE READY
- Decorated to good standard Throughout
- Lovely New Modern Fitted Kitchen
- Good sized Recently Renovated Rear Garden
- Easy access to Local Amenities
- Modern Four Piece Bathroom
- Close to Public Transport ,Schools & Park
Description
This deceptively spacious home comprises a welcoming entrance hall, light and airy lounge, cosy sitting/dining room, contemporary fitted kitchen and utility room to the ground floor plus a four piece bathroom suite and three good sized bedrooms to the first floor. Enclosed forecourt to front and good sized child friendly rear garden! A wonderful opportunity not to be missed!
This traditional character home has been modernised throughout to a high standard, is located in the heart of Caerau village. This property is located within close proximity to the many village amenities including Community Centre, parks & leisure facilities, village shops with Post Office & transport links.
Double glazed Windows throughout and Gas central heating powered by a Combination Boiler. Enclosed patio garden to rear.
Excellent links to the M4 and Cardiff Bay. Cardiff City Centre is a 10-15min drive by car or there is also a regular bus service, which runs directly into Cardiff city centre.
The property briefly comprises, a large Lounge/Diner, an open-plan Kitchen Diner. To the first floor, a large spacious family bathroom and 3 bedrooms.This versatile property is ready for a new owner with no need to do anything, you can move straight in!
The accommodation comprises.
Forecourt. An enclosed forecourt accessed via a gated entrance, with a pathway leading to the front door. A welcoming buffer from the street, offering privacy and curb appeal.
Entrance Porch. Entry from the forecourt is through a composite glazed door into a practical porch-ideal for keeping the warmth in during chilly evenings and creating a defined threshold between indoors and out.
Entrance Hall. Accessed via a glazed wooden door, the hall offers cloak hanging space, a radiator, and stairs rising to the first floor. Doors lead to the lounge and sitting/dining room, setting the tone for the home's flowing layout.
Living Room. Entered directly from the hallway, this bright and spacious living room features a uPVC double glazed window to the front, allowing natural light to pour in. There's ample room for two sofas, and a charming fireplace with wooden mantle offers scope for an electric fire or wood burner (note: current gas fire is non-operational). Includes radiator, TV and telephone points, and carpeted flooring.
Second Reception Room - Sitting/Dining Room. With a double glazed window overlooking the rear garden, this versatile space serves as a second lounge or dining area. Carpeted for comfort, it connects seamlessly to the kitchen.
Kitchen. A stylish and modern kitchen with side-facing window, fitted with contemporary units at both eye and base level. Quality worktops and patterned splash back tiling frame the inset steel sink with mixer tap. Integrated electric oven/grill and four-ring hob with extractor hood above. Space for a fridge and freezer, tiled flooring, ample power points, and access to both the second reception room and utility room.
Utility Room. A practical space with room for a washing machine, tumble dryer, and additional freezer. uPVC window overlooks the rear garden, with a door leading out to the rear patio-perfect for summer entertaining.
First Floor Landing. Stairs from the hall lead to a central landing, offering access to all three bedrooms, the family bathroom, and stairs rising to the roof storage.
Bedroom 1. A peaceful master bedroom with uPVC double glazed window to the rear. Includes a built-in two-door sliding wardrobe and ample space for additional storage-an ideal retreat for restful nights.
Bedroom 2. Front-facing and currently used as a guest room, this bedroom comfortably accommodates a double bed and storage furniture. Features power points, radiator, and carpeted flooring-perfect for a child's room or secondary bedroom.
Bedroom 3. Currently used as a guest room for grandchildren, this front-facing bedroom suits a single bed and wardrobe. Could easily be repurposed as a home office or study.
Bathroom. A spacious four piece family bathroom with opaque rear window, featuring a close-coupled WC, pedestal wash basin, and panelled bath with mixer tap and shower hose. A separate walk-in shower offers convenience for busy mornings. Includes fully tiled floor and walls, extractor fan, radiator and a storage cupboard housing the gas combination boiler.
Roof Storage. Stairs rise to a generous roof space, ideal for storage. Please note: no building sign-off, so not classified as a formal room.
Why We Think You'll Love It
Landscaped garden ideal for relaxing or entertaining
Close to schools, transport, shops, and green spaces
Perfect for families, first-time buyers, or professionals
With the seller's onward purchase already secured, this home presents a fantastic opportunity for a smooth and timely move.
Outside
Front Garden. An enclosed forecourt with pathway to the front door, offering a private and welcoming entrance.
Rear Garden. The rear garden is thoughtfully arranged into three distinct zones:
Patio Area: Located directly outside the utility room, perfect for summer barbecues, al fresco dining, or unwinding with a well-earned G&T.
Main Garden: Low-maintenance artificial lawn with brick boundaries-ideal for relaxing or play.
Rear Patio: Home to two garden sheds and rear lane access. Outside tap for added convenience.
Tenure - Freehold
Council Tax - Band D
Energy Performance Certificate: awaiting new
VIEWING - Strictly by appointment
Tenure: Freehold
Brochures
Brochure- COUNCIL TAXA payment made to your local authority in order to pay for local services like schools, libraries, and refuse collection. The amount you pay depends on the value of the property.Read more about council Tax in our glossary page.
- Ask agent
- PARKINGDetails of how and where vehicles can be parked, and any associated costs.Read more about parking in our glossary page.
- Yes
- GARDENA property has access to an outdoor space, which could be private or shared.
- Private garden,Enclosed garden,Rear garden
- ACCESSIBILITYHow a property has been adapted to meet the needs of vulnerable or disabled individuals.Read more about accessibility in our glossary page.
- Ask agent
Energy performance certificate - ask agent
Robert St, Caerau, CF5 5AA
Add an important place to see how long it'd take to get there from our property listings.
__mins driving to your place
Get an instant, personalised result:
- Show sellers you’re serious
- Secure viewings faster with agents
- No impact on your credit score

Your mortgage
Notes
Staying secure when looking for property
Ensure you're up to date with our latest advice on how to avoid fraud or scams when looking for property online.
Visit our security centre to find out moreDisclaimer - Property reference RS0087. The information displayed about this property comprises a property advertisement. Rightmove.co.uk makes no warranty as to the accuracy or completeness of the advertisement or any linked or associated information, and Rightmove has no control over the content. This property advertisement does not constitute property particulars. The information is provided and maintained by Move2Here Ltd, Pentyrch. Please contact the selling agent or developer directly to obtain any information which may be available under the terms of The Energy Performance of Buildings (Certificates and Inspections) (England and Wales) Regulations 2007 or the Home Report if in relation to a residential property in Scotland.
*This is the average speed from the provider with the fastest broadband package available at this postcode. The average speed displayed is based on the download speeds of at least 50% of customers at peak time (8pm to 10pm). Fibre/cable services at the postcode are subject to availability and may differ between properties within a postcode. Speeds can be affected by a range of technical and environmental factors. The speed at the property may be lower than that listed above. You can check the estimated speed and confirm availability to a property prior to purchasing on the broadband provider's website. Providers may increase charges. The information is provided and maintained by Decision Technologies Limited. **This is indicative only and based on a 2-person household with multiple devices and simultaneous usage. Broadband performance is affected by multiple factors including number of occupants and devices, simultaneous usage, router range etc. For more information speak to your broadband provider.
Map data ©OpenStreetMap contributors.




