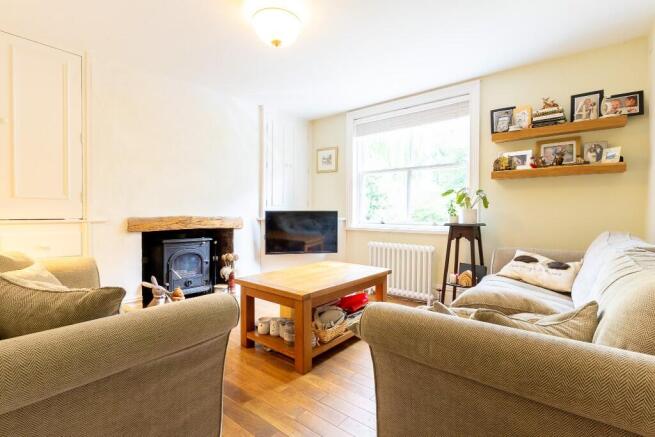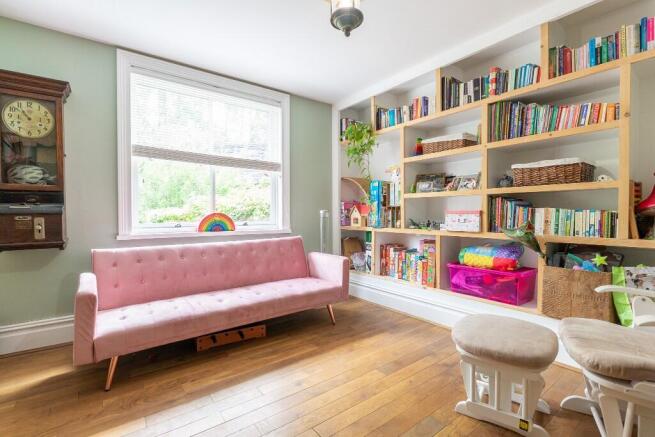
School Lane, Burscough, L40

- PROPERTY TYPE
Detached Bungalow
- BEDROOMS
4
- BATHROOMS
2
- SIZE
1,600 sq ft
149 sq m
Key features
- Charming four-bedroom detached home
- Spacious open-plan kitchen/dining/living space
- Two additional reception rooms
- Practical utility room
- Downstairs WC
- Principal bedroom with contemporary en-suite
- Luxury family bathroom
- Ample Parking
- Walking distance to shops, schools, Burscough Wharf, and two railway stations
- Viewings Available Upon Request
Description
Stepping inside, you are greeted by a bright and spacious hallway which leads directly into the home's impressive open-plan living space. The kitchen sits to one side, fitted with elegant shaker-style cabinets in a soft neutral tone and complemented by solid wood worktops. A large Belfast sink is perfectly positioned beneath a window, while integrated appliances, a built-in oven and microwave, and a generous American-style fridge freezer make this kitchen as functional as it is attractive. The layout flows around to incorporate a practical utility area and discreetly positioned staircase, giving the space a seamless and well-thought-out design.
The dining area is a true focal point of the home, set beneath a striking vaulted ceiling with skylights that flood the room with natural light. Positioned alongside full-height bi-folding doors, it offers uninterrupted views over the garden and fields beyond, with direct access to the patio - perfect for summer entertaining. There's ample room for a large dining table and additional furniture, with soft décor and warm flooring creating a welcoming and sociable atmosphere.
Flowing naturally from the dining area is the comfortable lounge. This inviting space is perfect for relaxing, with plenty of room for seating and personal touches. Subtle recessed lighting and neutral walls provide a calming backdrop, allowing the space to be styled to suit any taste. Its open-plan connection to the dining and kitchen areas ensures the home feels spacious, light, and perfectly suited to modern living.
To the front of the property is the first of two additional reception rooms - a bright and versatile space currently styled as a family playroom and reading area. A large sash window allows light to flood the room, complementing the soft sage-green walls and warm wooden flooring. One wall is fitted with extensive bespoke shelving, providing both open display space and practical storage for books, games, and toys, making it ideal as a snug, study, or creative hobby room. A blush pink sofa adds a contemporary pop of colour, giving the space a cheerful and welcoming feel. This room could also be utilised as an additional ground floor bedroom if desired, offering flexibility for guests or multi-generational living.
The second reception room offers a cosy and intimate setting, ideal for quiet evenings. At its heart sits a charming wood-burning stove set within a rustic fireplace, complete with a chunky timber mantle that adds character and warmth. While the stove is not currently connected, it remains an attractive focal point in the room. Natural light pours in through the sash window, illuminating the neutral décor and wooden flooring, while built-in cabinetry and floating shelves provide both practicality and a space for personal touches. With ample room for comfortable seating, this is the perfect snug or sitting room to unwind in year-round.
Completing the ground floor is a highly practical and well-planned section of the home, comprising a utility room, downstairs WC, and a dedicated office. The utility room, located just off the kitchen, offers extra worktop space, storage cupboards, and plumbing for laundry appliances, keeping the main living areas free from household clutter. The downstairs WC is finished with a modern suite and is conveniently placed for both family and guests. Tucked away in a quieter corner, the office offers an ideal environment for home working or study, with space for a desk, shelving, and filing, all benefitting from natural light. Together, these spaces enhance the functionality of the home, ensuring it meets the needs of busy modern life.
Upstairs, the principal bedroom enjoys an abundance of natural light from its dormer window. Generously sized, it offers ample room for a double bed and additional furnishings, with its soft colour palette creating a peaceful retreat. The principal bedroom also benefits from a private en-suite, finished in a bright and contemporary style. A Velux window enhances the airy feel, complementing the warm tones of the stone-effect tiling. The suite includes a modern low-profile WC, a sleek wall-mounted hand basin with chrome fittings, and a generous walk-in shower with a minimalist glass screen. A chrome heated towel rail adds practicality and comfort, while a wooden shelf detail brings warmth and character.
The second bedroom is also generously sized, making it ideal as a guest room or children's bedroom, while the third bedroom offers flexibility as a nursery, home office, or cosy single room.
The family bathroom is a luxurious and contemporary space, thoughtfully designed to offer both style and comfort. Set beneath a sloping ceiling, the room is bathed in natural light from twin Velux windows, creating a bright and airy atmosphere. A deep, spa-style bathtub with built-in jets invites long, relaxing soaks, while the large walk-in shower, enclosed by a sleek glass screen, offers a practical alternative for busy mornings. Modern slate-effect tiling adds a sophisticated, natural texture, complemented by a wooden shelf detail that brings warmth to the scheme.
Outside, the rear garden is a true highlight of the property. Backing onto open fields, it offers a rare sense of privacy and tranquillity in such a central location. A large stone patio runs the width of the house, providing the perfect setting for outdoor dining or evening drinks, while the lawn is ideal for children to play or for keen gardeners to enjoy.
This beautifully presented home offers the perfect combination of character, practicality, and modern comfort, all in one of Burscough's most sought-after locations. With generous living spaces, well-appointed bedrooms, stylish bathrooms, and a stunning garden, it caters effortlessly to both family life and entertaining. Combined with the convenience of being within walking distance of village amenities and transport links, this is a truly exceptional opportunity for buyers seeking a move-in ready property in a prime location.
Viewings available on request
Council Tax D
LEASEHOLD
- COUNCIL TAXA payment made to your local authority in order to pay for local services like schools, libraries, and refuse collection. The amount you pay depends on the value of the property.Read more about council Tax in our glossary page.
- Ask agent
- PARKINGDetails of how and where vehicles can be parked, and any associated costs.Read more about parking in our glossary page.
- Driveway,Off street
- GARDENA property has access to an outdoor space, which could be private or shared.
- Front garden,Private garden,Patio,Enclosed garden,Rear garden,Back garden
- ACCESSIBILITYHow a property has been adapted to meet the needs of vulnerable or disabled individuals.Read more about accessibility in our glossary page.
- Ask agent
Energy performance certificate - ask agent
School Lane, Burscough, L40
Add an important place to see how long it'd take to get there from our property listings.
__mins driving to your place
Get an instant, personalised result:
- Show sellers you’re serious
- Secure viewings faster with agents
- No impact on your credit score
Your mortgage
Notes
Staying secure when looking for property
Ensure you're up to date with our latest advice on how to avoid fraud or scams when looking for property online.
Visit our security centre to find out moreDisclaimer - Property reference 46SCHOOLLANE. The information displayed about this property comprises a property advertisement. Rightmove.co.uk makes no warranty as to the accuracy or completeness of the advertisement or any linked or associated information, and Rightmove has no control over the content. This property advertisement does not constitute property particulars. The information is provided and maintained by Churcher Estates, Ormskirk. Please contact the selling agent or developer directly to obtain any information which may be available under the terms of The Energy Performance of Buildings (Certificates and Inspections) (England and Wales) Regulations 2007 or the Home Report if in relation to a residential property in Scotland.
*This is the average speed from the provider with the fastest broadband package available at this postcode. The average speed displayed is based on the download speeds of at least 50% of customers at peak time (8pm to 10pm). Fibre/cable services at the postcode are subject to availability and may differ between properties within a postcode. Speeds can be affected by a range of technical and environmental factors. The speed at the property may be lower than that listed above. You can check the estimated speed and confirm availability to a property prior to purchasing on the broadband provider's website. Providers may increase charges. The information is provided and maintained by Decision Technologies Limited. **This is indicative only and based on a 2-person household with multiple devices and simultaneous usage. Broadband performance is affected by multiple factors including number of occupants and devices, simultaneous usage, router range etc. For more information speak to your broadband provider.
Map data ©OpenStreetMap contributors.






