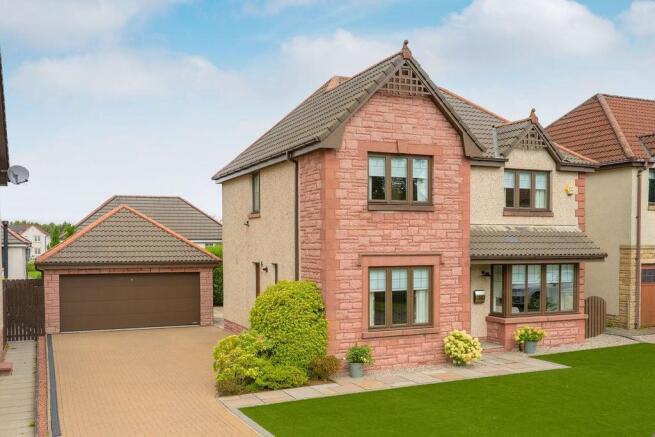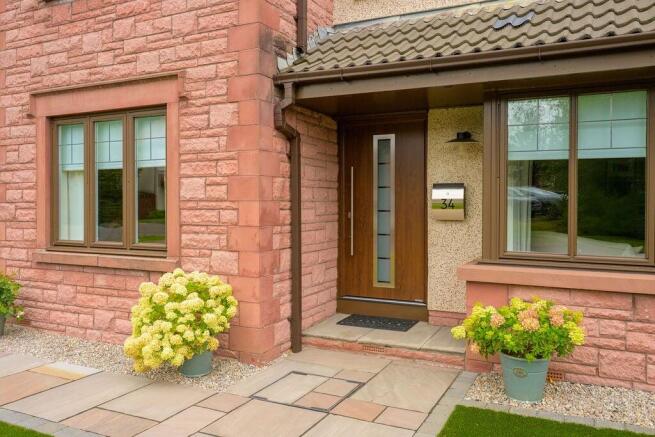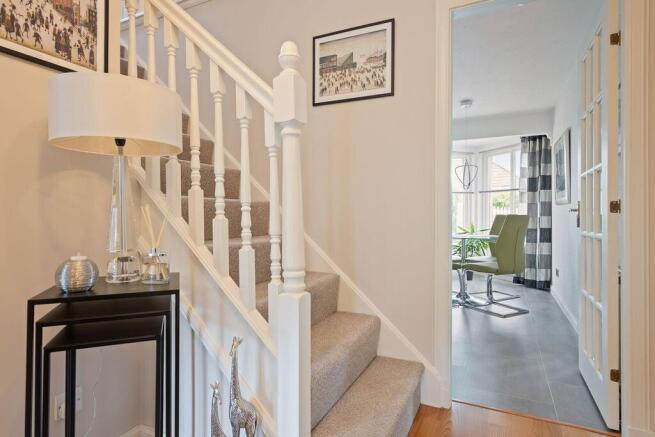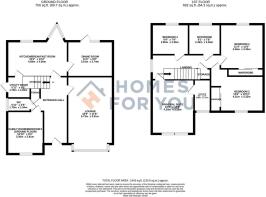
Rowantree Walk, Larbert, FK5

- PROPERTY TYPE
Detached
- BEDROOMS
4
- BATHROOMS
3
- SIZE
Ask agent
- TENUREDescribes how you own a property. There are different types of tenure - freehold, leasehold, and commonhold.Read more about tenure in our glossary page.
Freehold
Key features
- Immaculate 4/5 bedroom detached home with exceptional kerb appeal in Larbert’s Inches Development
- Luxury Country Kitchens design with quartz worktops, AEG appliances, angled bay breakfast nook, and Karndean flooring.
- Principal bedroom with fitted wardrobes and high-end refurbished en suite
- Three stylish reception rooms, including a versatile family room or fifth bedroom
- Fully landscaped rear garden with pergola, greenhouse
- Outstanding family bathroom with free-standing bath, separate rainfall shower, underfloor heating, and premium tiling
- Prime location close to Larbert Train Station, Kinnaird Primary, Larbert High, Forth Valley Hospital, and scenic walking/cycling routes
Description
Homes For You are delighted to present this immaculate four/five bedroom detached family home, set within the ever-popular Inches Development in Larbert and built by Walker Homes. The property is presented in outstanding order throughout, with high-quality finishes and exceptional kerb appeal. From the moment you approach, the attractive, low-maintenance landscaped front garden, perfectly complemented by the smart new composite entrance door, makes a lasting first impression.
A welcoming vestibule opens into a bright and spacious hallway, finished with quality engineered hardwood flooring, giving immediate access to the elegant lounge. This beautifully presented space features a striking limestone fireplace as its focal point, a box bay window that floods the room with natural light, and tasteful décor throughout. To the front, a versatile room — currently utilised as a family room — offers excellent potential as a home office, snug, or fifth bedroom if desired.
To the rear, the stunning kitchen/diner is the heart of the home. Designed and installed by Country Kitchens, it features sleek quartz worktops, integrated AEG appliances including double ovens, fridge/freezer, dishwasher, and an induction hob with a statement Elica focal extraction hood. Ample cabinetry, under-counter lighting, and a central peninsula create a highly functional workspace, while the distinctive angled bay window forms an inviting breakfast nook. Here, natural light pours in from three sides, offering a tranquil setting to begin the day with fresh coffee, enjoy a leisurely weekend brunch, or simply take in the views over the rear garden in comfort and style. The kitchen is finished with high-quality Karndean flooring, which continues seamlessly into the rear dining room — an elegant space with French doors to the patio, ideal for summer gatherings.
Off the kitchen, the utility room provides additional worktop space, a sink, and plumbing for a washing machine and tumble dryer, along with a side door leading directly to the driveway — making it effortless to bring in the shopping. Completing the ground floor is a stylishly tiled WC finished to a high standard.
A spacious and well-lit landing provides access to all bedrooms and the family bathroom. The principal bedroom is an impressively proportioned sanctuary designed for complete relaxation. Soft, contemporary décor, a feature wall, and plush carpet create a calm and inviting atmosphere, while double fitted wardrobes provide excellent storage without compromising on space.
The en suite, fully refurbished in 2024, is a true showpiece. Finished to the highest standard, it is fully tiled in a premium marble-effect design and features a large double shower enclosure with a mains pressure shower, sleek vanity unit with integrated storage, and an illuminated mirror. Underfloor heating adds an extra touch of comfort, ensuring the space feels indulgent all year round.
The remaining three bedrooms are all generously proportioned and presented to the same exacting standard. All but one feature professionally fitted wardrobes, installed in 2020 by a specialist wardrobe company, with fully lined interiors and contemporary sliding doors for a sleek, modern finish. The consistency of design across these rooms enhances the sense of quality and cohesion throughout the home.
The family bathroom is a true centrepiece. Designed with both luxury and practicality in mind, it features underfloor heating, premium tiling, and a stunning free-standing bath as the focal point. A separate, curved-glass shower enclosure with rainfall shower head offers an additional touch of indulgence, while the illuminated recessed shelving provides both stylish display space and practical storage. High-quality sanitaryware, an illuminated vanity mirror, and carefully chosen fixtures complete the room, creating an inviting and serene space for relaxation.
Further enhancing its appeal, the property offers excellent storage with built-in cupboards in both the ground and first floor hallways. An interlinked fire alarm system, fully compliant with current safety regulations, provides peace of mind, while the gas boiler — replaced in 2018 and still under warranty — ensures efficient heating for years to come. Both the front and rear doors have been upgraded to premium Hörmann models, renowned for their quality, durability, security, and stylish finish. All window blinds, coverings, and light fittings are included in the sale. From the landing, there is access to a large loft, providing valuable additional storage space if required.
Externally, the property continues to impress. To the front, a generous monoblock driveway provides parking for up to four vehicles and leads to a substantial double detached garage, fitted with a premium Hörmann electric door installed in 2018.
The rear garden has been fully landscaped for ease of maintenance while offering stylish and functional outdoor living space. A beautifully paved and gravelled layout creates defined seating areas, with a tasteful wooden pergola — which will remain with the property — adding character and creating a charming focal point. Neatly positioned behind the garage is a versatile greenhouse, ideal for gardening enthusiasts or as an additional storage area if preferred. The garden is further enhanced by outside security lighting, fascia lighting for an attractive evening ambience, and a convenient outside tap. The entire garden is enclosed, ensuring privacy and a peaceful retreat.
The property is superbly located within a 22-minute walk, or a short 3-minute drive, of Larbert Train Station, offering swift rail connections to Edinburgh, Glasgow, and Stirling. Situated in a highly desirable area, it is ideally placed for Kinnaird Primary School, Larbert High School, Forth Valley Royal Hospital, and an excellent range of local amenities. Larbert also provides a variety of shops, leisure facilities, and access to scenic walking and cycling routes, making it an attractive location for both families and commuters alike.
Early viewing is highly recommended to fully appreciate the exceptional space, quality, and lifestyle this outstanding home has to offer.
Bedroom 2 - 4.00m x 3.58m
Bedroom 3 - 3.37m 3.00m
Family Bathroom 2.50m x 2.27m
Bedroom 4 - 2.90m x 2.40m
Ensuite 2.28m x 1.90m
Principal Bedroom Suite 3.58m x 4.23m
Top Landing 3.14m x 1.04m
Dinning Room 3.59m x 2.71m
Kitchen Diner 4.68m 5.08m
WC - 0.97m x 1.72m
Family Room or 6th Bedroom 2.80mx 3.29m
Lounge 5.25m x 3.59m
Entrance Hallway 3.85m x 1.31m
Brochures
Home Report- COUNCIL TAXA payment made to your local authority in order to pay for local services like schools, libraries, and refuse collection. The amount you pay depends on the value of the property.Read more about council Tax in our glossary page.
- Band: F
- PARKINGDetails of how and where vehicles can be parked, and any associated costs.Read more about parking in our glossary page.
- Yes
- GARDENA property has access to an outdoor space, which could be private or shared.
- Yes
- ACCESSIBILITYHow a property has been adapted to meet the needs of vulnerable or disabled individuals.Read more about accessibility in our glossary page.
- Ask agent
Rowantree Walk, Larbert, FK5
Add an important place to see how long it'd take to get there from our property listings.
__mins driving to your place
Get an instant, personalised result:
- Show sellers you’re serious
- Secure viewings faster with agents
- No impact on your credit score
Your mortgage
Notes
Staying secure when looking for property
Ensure you're up to date with our latest advice on how to avoid fraud or scams when looking for property online.
Visit our security centre to find out moreDisclaimer - Property reference 29384881. The information displayed about this property comprises a property advertisement. Rightmove.co.uk makes no warranty as to the accuracy or completeness of the advertisement or any linked or associated information, and Rightmove has no control over the content. This property advertisement does not constitute property particulars. The information is provided and maintained by Homes For You, Larbert. Please contact the selling agent or developer directly to obtain any information which may be available under the terms of The Energy Performance of Buildings (Certificates and Inspections) (England and Wales) Regulations 2007 or the Home Report if in relation to a residential property in Scotland.
*This is the average speed from the provider with the fastest broadband package available at this postcode. The average speed displayed is based on the download speeds of at least 50% of customers at peak time (8pm to 10pm). Fibre/cable services at the postcode are subject to availability and may differ between properties within a postcode. Speeds can be affected by a range of technical and environmental factors. The speed at the property may be lower than that listed above. You can check the estimated speed and confirm availability to a property prior to purchasing on the broadband provider's website. Providers may increase charges. The information is provided and maintained by Decision Technologies Limited. **This is indicative only and based on a 2-person household with multiple devices and simultaneous usage. Broadband performance is affected by multiple factors including number of occupants and devices, simultaneous usage, router range etc. For more information speak to your broadband provider.
Map data ©OpenStreetMap contributors.






