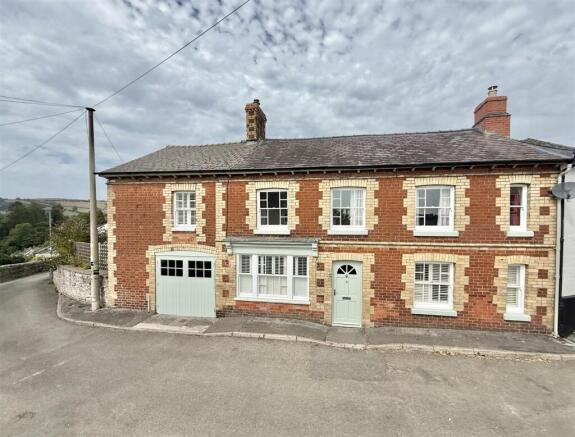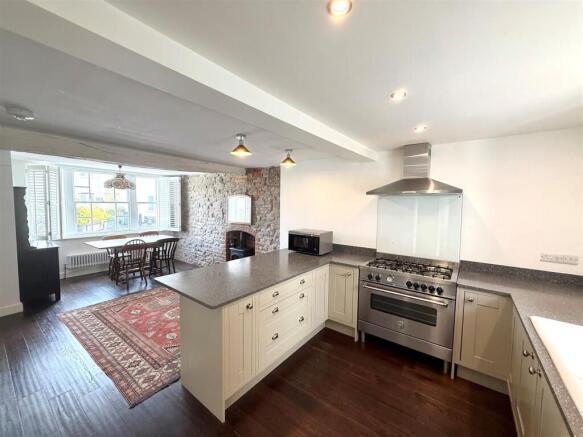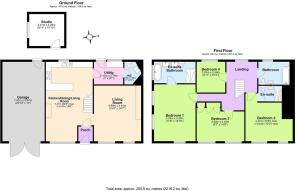Castle Road, Knighton

- PROPERTY TYPE
Town House
- BEDROOMS
4
- BATHROOMS
3
- SIZE
2,216 sq ft
206 sq m
- TENUREDescribes how you own a property. There are different types of tenure - freehold, leasehold, and commonhold.Read more about tenure in our glossary page.
Freehold
Key features
- Nicely presented victorian townhouse
- Open plan kitchen/dining/living space plus a separate living room
- Four bedrooms, three bathrooms (two being en suites) and a downstairs WC
- Blend of period features and modern conveniences
- Located just a short walking distance from the town centre
- Level enclosed gardens and garage
- No onward chain
Description
Introduction - 2 Castle Road is a wonderful Victorian townhouse located in the conservation area of Knighton in its oldest part, with elevated views over the town and onto the scenic hills beyond. The property offers flexible accommodation with four double bedrooms (two with ensuites), a family bathroom, additional downstairs WC, a spacious landing and corridor, outdoor office/studio, and a large open plan kitchen/dining/living space, plus a separate cosy living room. There are so many wonderful features throughout the property with Laura Ashley window shutters and vintage style radiators, exposed wooden beams, period style sash windows, and the original stone fireplaces including a large inglenook. The property also has an enclosed private garden with the back wall forming part of the medieval castle that once stood on the hilltop behind the property. Additionally, it boasts a gravelled courtyard and walkways, a lawned area, and a stone deck/raised patio area, with ample space in the garage for storage.
The accommodation comprises: entrance foyer and cloakroom, open plan kitchen/dining/living area, additional separate living room, utility room, landing area and corridor, four double bedrooms, three bathrooms (two ensuite), a family bathroom, downstairs WC, and an outside studio-cum-office.
Property Description - The kitchen is custom-fitted with a range of units in a lovely soft sage colour, and grey stone counter tops, a range style cooker, wine cooler, 1 1/2 ceramic sink, and built-in fridge freezer. A door off of the kitchen leads through to the utility area where you’ll find a wooden countertop equipped with a deep stainless-steel sink and multi-head pull-out spray faucet. Beneath it are a fitted washing machine and a dryer, and on the wall opposite a metal and wood framed airer. The downstairs WC is located off of the utility as well as a door that leads out to the garden.
Going up, take the stairs to the first floor where there is a spacious landing with doors leading off to all the bedrooms and the family bathroom. The main bedroom is to the far end of the property and is spaciously laid out with wooden panelled walls and dual aspect shuttered windows providing views onto the garden as well as over the cwm, or valley, below. The ensuite bathroom features a roll top bath, separate shower stall, twin sinks, matching toilet, metro tiling splash back, a wall-mounted mirrored-cabinet, and wooden flooring. There are two further double bedrooms, one with wooden flooring and an elegant black-surround fireplace and mantlepiece, plus ceiling-to-floor built in wardrobes. The fourth bedroom has a tastefully built-in book-case and enjoys views of the castle mound. The second bedroom is to the other end of the house with an ensuite shower room featuring wooden flooring, wooden panelled walls, and metro tiling. The spacious main family bathroom accessible from the landing also has wooden flooring and a bath with shower screen, a wall-mounted mirrored cabinet above the toilet, sink with freestanding vanity unit, and the metro tiling splashbacks that continue the theme throughout the house.
Garden - The property has an enclosed courtyard style garden with stone walled rear boundary built from the castle that once stood at the top of the town. There is a walled and fence trellis boundary to the front providing a secure and private space that also features a brick-mounted chef-installed pizza oven. The patio area is perfect for outdoor furniture or even a hot tub as there are external hot and cold taps nearby. There is a lawned area with mature shrubs and plants along the borders and a picture wall planted with already-climbing mature wisteria. There is a door leading into the garage with concrete floor and the electric and boiler houses in one corner. The garage has automatic wooden doors providing access onto the street. The studio/office outbuilding has power and windows and has a water pipe connected that could be developed further. The current owner has previously used this space as a den.
Location - Knighton - The property is located a short walking distance from the town centre of Knighton (Tref y Clawdd) which is located in Mid Wales and is a market town within the historic county boundary of Radnorshire, lying on the river Teme, with a railway station on the Heart of Wales line. The Offas Dyke footpath is a 177 mile National Trail footpath that closely follows the England/Wales border. It opened in 1971 from Prestatyn to Chepstow with Knighton sitting at the half way point. At the Knighton visitors centre by the river, you can stand with one foot in each country. Knighton also has a primary school, supermarket, leisure centre, and many other smaller independent shops. The larger market town of Ludlow, 16 miles away, has a wider variety of facilities and hosts the famous Ludlow Food Festival. The larger spa town of Llandrindod Wells, 18 miles away, offers a further wider range of facilities.
Agent's Notes - Please note that in addition to the built-in fridge freezer and dishwasher, the seller is including the following appliances within the sale price: Italian range cooker & oven, washing machine, tumble dryer, and the two wood burners. Also included are the wall-mounted bathroom cabinets and the outdoor pizza oven.
Services - The property has mains services connected including mains gas heating.
Anti-Money Laundering Regulations - In accordance with The Money Laundering Regulations 2007, Cobb Amos are required to carry out customer due diligence checks by identifying the customer and verifying the customer’s identity on the basis of documents, data or information obtained from a reliable and independent source. At the point of your offer being verbally accepted, you agree to paying a non-refundable fee of £24 Inc. VAT per purchaser, in order for us to carry out our due diligence.
Brochures
Castle Road, KnightonBrochure- COUNCIL TAXA payment made to your local authority in order to pay for local services like schools, libraries, and refuse collection. The amount you pay depends on the value of the property.Read more about council Tax in our glossary page.
- Band: E
- PARKINGDetails of how and where vehicles can be parked, and any associated costs.Read more about parking in our glossary page.
- Yes
- GARDENA property has access to an outdoor space, which could be private or shared.
- Yes
- ACCESSIBILITYHow a property has been adapted to meet the needs of vulnerable or disabled individuals.Read more about accessibility in our glossary page.
- Ask agent
Castle Road, Knighton
Add an important place to see how long it'd take to get there from our property listings.
__mins driving to your place
Get an instant, personalised result:
- Show sellers you’re serious
- Secure viewings faster with agents
- No impact on your credit score
Your mortgage
Notes
Staying secure when looking for property
Ensure you're up to date with our latest advice on how to avoid fraud or scams when looking for property online.
Visit our security centre to find out moreDisclaimer - Property reference 34099826. The information displayed about this property comprises a property advertisement. Rightmove.co.uk makes no warranty as to the accuracy or completeness of the advertisement or any linked or associated information, and Rightmove has no control over the content. This property advertisement does not constitute property particulars. The information is provided and maintained by Cobb Amos, Knighton. Please contact the selling agent or developer directly to obtain any information which may be available under the terms of The Energy Performance of Buildings (Certificates and Inspections) (England and Wales) Regulations 2007 or the Home Report if in relation to a residential property in Scotland.
*This is the average speed from the provider with the fastest broadband package available at this postcode. The average speed displayed is based on the download speeds of at least 50% of customers at peak time (8pm to 10pm). Fibre/cable services at the postcode are subject to availability and may differ between properties within a postcode. Speeds can be affected by a range of technical and environmental factors. The speed at the property may be lower than that listed above. You can check the estimated speed and confirm availability to a property prior to purchasing on the broadband provider's website. Providers may increase charges. The information is provided and maintained by Decision Technologies Limited. **This is indicative only and based on a 2-person household with multiple devices and simultaneous usage. Broadband performance is affected by multiple factors including number of occupants and devices, simultaneous usage, router range etc. For more information speak to your broadband provider.
Map data ©OpenStreetMap contributors.




