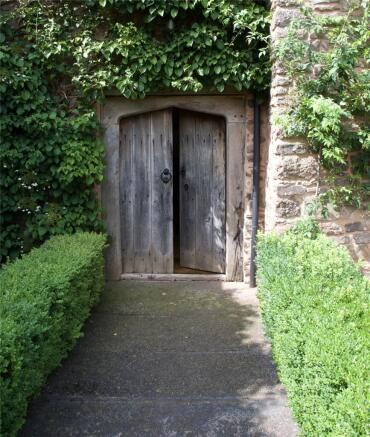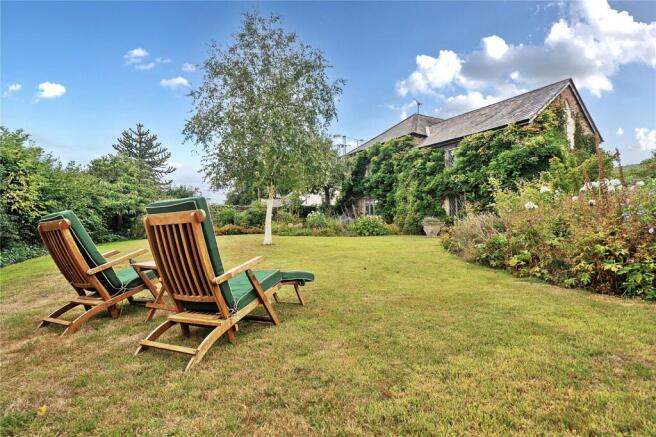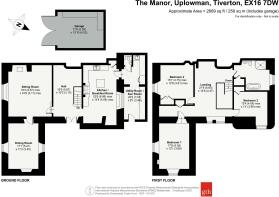
Uplowman, Tiverton, Devon, EX16

- PROPERTY TYPE
House
- BEDROOMS
3
- BATHROOMS
1
- SIZE
Ask agent
- TENUREDescribes how you own a property. There are different types of tenure - freehold, leasehold, and commonhold.Read more about tenure in our glossary page.
Freehold
Key features
- Grade II* Listed
- Wealth of character throughout
- Edge of village location
- Well-presented accommodation throughout
- South-facing gardens
Description
DESCRIPTION
Tucked away in a peaceful location on the edge of the sought-after village of Uplowman, The Manor is a charming and historically significant Grade II* Listed property with roots tracing back to the 13th Century. This remarkable three-bedroom attached home is rich in character, retaining many period features while offering a unique and atmospheric living experience.
Sympathetically restored and upgraded to modern standards The Manor provides exceptionally well presented and proportioned accommodation, sitting in just under half an acre of beautiful grounds.The entrance of the property is flanked by a lush, mature box hedge parterre that nestles a set of substantial oak double doors. The spacious Entrance Hall is divided with plank and muntin oak screening, with a wide wooden staircase that features linenfold carving newel posts and beautifully handcrafted wooden pineapples, symbolising hospitality. Leading off the Entrance hall, the Sitting Room is a superb reception space, that looks out onto the south- facing garden and towards Uplowman Church. This room has double aspect oak framed leaded windows and a delightful window seat. There is a feature ceiling with crossbeams of triple ogee mouldings and oak panelling to one wall. The inglenook fireplace with bressummer beam over houses the inset woodburning stove on a slate hearth. An arch doorway leads to the Dining Room with dual aspect (one 16th Century leaded window) and exposed beams, providing ample space for a large table and chairs. From the Entrance Hall, you enter into the Kitchen/Breakfast Room which acts as the ‘heart of the home’ offering comfort and functionality. Featuring exposed ceiling timbers and a large inglenook fireplace, complete with an impressive bressummer beam, slate hearth and original bread, salt and smoking ovens. The Kitchen is fully fitted with bespoke handmade matching wall, base and drawer units all painted cream, with a granite work surface and splash back incorporating a double Belfast sink. NEFF integral appliances include two dishwashers and a fridge. The oil-fired Heritage cooker supplies the heating and hot water to the property. A deep window seat provides a useful seating area, with ample space for a breakfast table and chairs. There is also a further large storage cupboard/Pantry and the kitchen floor has Karndean cream-coloured vinyl flooring. A Tudor arch doorway leads to the Utility Room which is fitted with a range of additional storage units with a wooden work surface over incorporating a Belfast sink and providing space and plumbing for a washing machine. The Cloakroom is fitted with a concealed cistern WC and Karndean cream-coloured vinyl flooring. The Utility Room opens into a delightful Sun Room, fitted with a lovely range of handmade Oak base units with a black granite work surface over, space for casual seating and a door leading to the garden.
First Floor - a magnificent Galleried Landing with exposed wall and ceiling timbers, an A-frame and original 13th Century stone fireplace with oak beam. Front aspect with oak framed leaded windows and another delightful window seat. The Bathroom has exposed ceiling timbers and is fitted with a matching suite comprising freestanding bath, close coupled WC, pedestal wash hand basin and fully-tiled shower enclosure with inset mains shower, with a side aspect with leaded window. The Airing Cupboard houses the hot water cylinder and provides additional storage. Bedroom 2 is a large double bedroom with side aspect, oak framed leaded window with window seat and built-in double wardrobe. Bedroom 3 is a large double bedroom with front aspect, oak framed leaded window and built-in wardrobe. The hallway with built-in double wardrobe leads to Bedroom 1 - which was originally the Chapel that has an exposed A-frame ceiling, with a dual aspect overlooking the delightful gardens and countryside beyond. A stone mullion lancet arch window to the front contains an original medieval stained glass.
OUTSIDE
Turning off the lane you enter a long private drive leading over a cattle grid to the gravelled turning circle with room to park several cars. Offset from the main house there is a part block work and timber-built garage that also provides additional storage space with the benefit of power and light. The beautiful south-facing gardens are predominantly laid to lawn, interspersed with a variety of trees (ornamental and fruit), shrubs including a collection of 35 roses with a number of well-stocked flowerbeds. A Kitchen Garden which is screened by a mature rose hedge, contains a number of raised beds for fruit and vegetables and a cutting garden area for flowers, plus a useful greenhouse.
SERVICES & OUTGOINGS
Mains electricity and water are connected to the property. Oil-fired central heating. Drainage to a private system.
Council Tax: Band F - Mid Devon District Council
SITUATION
The property occupies a rural but accessible location, lying about 3 miles to the east of Tiverton and about 0.4 miles from the village of Uplowman. Uplowman is a popular centre with a good level of local amenities, including the Parish Church, primary school, public house and village hall. The village of Sampford Peverell lies a short distance to the south east and provides a broader range of local amenities, as well as providing access to the North Devon link road and M5 (J27) and with mainline rail connections available at Tiverton Parkway, offering direct trains to London Paddington and Plymouth. Tiverton affords a good level of commercial, educational and recreational facilities.
DIRECTIONS
What3words:///sunbeam.else.moods
ADDITIONAL INFORMATION
Broadband: FTTP—broadband is available. (Openreach).
Mobile Coverage: Available via EE, O2, THREE and VODAFONE. For an indication of specific speeds and supply or coverage in the area we recommend contacting your own provider.
Flooding: The property is in an area at a VERY LOW RISK from River/Sea and Surface Water flooding (defined as the chance of flooding each year as less than 0.1%).
Rights & Restrictions: The property is Grade II* Listed.
Brochures
Particulars- COUNCIL TAXA payment made to your local authority in order to pay for local services like schools, libraries, and refuse collection. The amount you pay depends on the value of the property.Read more about council Tax in our glossary page.
- Band: F
- PARKINGDetails of how and where vehicles can be parked, and any associated costs.Read more about parking in our glossary page.
- Yes
- GARDENA property has access to an outdoor space, which could be private or shared.
- Yes
- ACCESSIBILITYHow a property has been adapted to meet the needs of vulnerable or disabled individuals.Read more about accessibility in our glossary page.
- Ask agent
Energy performance certificate - ask agent
Uplowman, Tiverton, Devon, EX16
Add an important place to see how long it'd take to get there from our property listings.
__mins driving to your place
Get an instant, personalised result:
- Show sellers you’re serious
- Secure viewings faster with agents
- No impact on your credit score
Your mortgage
Notes
Staying secure when looking for property
Ensure you're up to date with our latest advice on how to avoid fraud or scams when looking for property online.
Visit our security centre to find out moreDisclaimer - Property reference TIV250150. The information displayed about this property comprises a property advertisement. Rightmove.co.uk makes no warranty as to the accuracy or completeness of the advertisement or any linked or associated information, and Rightmove has no control over the content. This property advertisement does not constitute property particulars. The information is provided and maintained by Greenslade Taylor Hunt, Tiverton. Please contact the selling agent or developer directly to obtain any information which may be available under the terms of The Energy Performance of Buildings (Certificates and Inspections) (England and Wales) Regulations 2007 or the Home Report if in relation to a residential property in Scotland.
*This is the average speed from the provider with the fastest broadband package available at this postcode. The average speed displayed is based on the download speeds of at least 50% of customers at peak time (8pm to 10pm). Fibre/cable services at the postcode are subject to availability and may differ between properties within a postcode. Speeds can be affected by a range of technical and environmental factors. The speed at the property may be lower than that listed above. You can check the estimated speed and confirm availability to a property prior to purchasing on the broadband provider's website. Providers may increase charges. The information is provided and maintained by Decision Technologies Limited. **This is indicative only and based on a 2-person household with multiple devices and simultaneous usage. Broadband performance is affected by multiple factors including number of occupants and devices, simultaneous usage, router range etc. For more information speak to your broadband provider.
Map data ©OpenStreetMap contributors.








