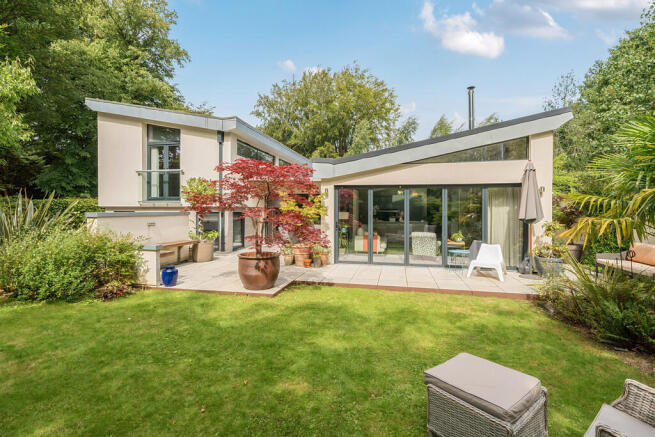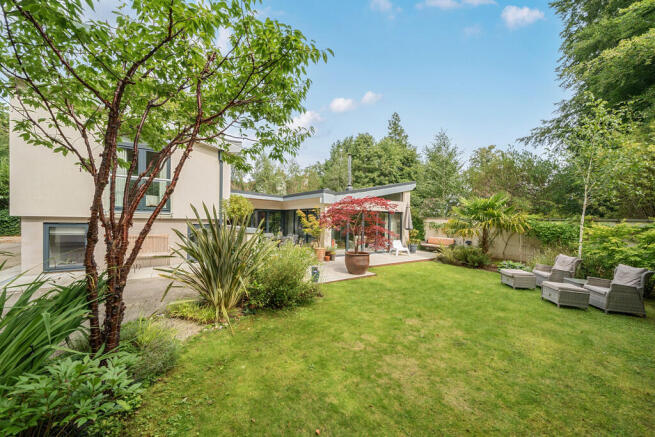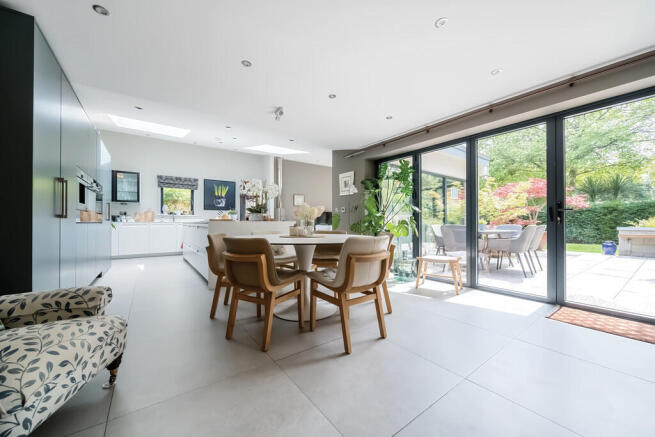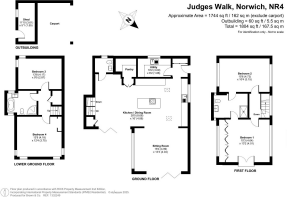Judges Walk, Norwich, NR4

- PROPERTY TYPE
Detached
- BEDROOMS
4
- BATHROOMS
2
- SIZE
Ask agent
- TENUREDescribes how you own a property. There are different types of tenure - freehold, leasehold, and commonhold.Read more about tenure in our glossary page.
Freehold
Key features
- Detached architectually designed house
- Superb location
- Four bedrooms with en-suite
- Open plan kitchen dining sitting room
Description
The house is approached at the front of the property via a pedestrian gate from the private road or via the electric gated vehicular entrance which provides parking for a number of vehicles and leads up to the car port with the outstanding gardens in view. There are entrances at the rear of the house via two sets of bi-fold doors strategically positioned in both the kitchen dining room and sitting room providing a seamless link into the gardens. The main front door flows into an entrance hall with coat storage, and access is provided to the utility room and kitchen dining room. The kitchen dining room acts as the hub of the house with an array of skylights positioned across the angled roofline with a good range of fitted units flanking the central island. There are integrated Siemens appliances throughout the kitchen together with a hidden walk-in pantry with further kitchen storage units and worktops.
Across from the kitchen in an open plan arrangement lies the sitting room with floor to ceiling glass and bi-fold doors providing a great deal of natural light to flood into this space, a key feature of the sitting room is the freestanding cylindrical wood burning stove together with the views across the private garden. A charming room on this floor is the WC which is alluringly hidden behind a bookcase.
From the dining area, the staircase leads up to the first floor but also down into the lower ground floor where there are two double bedrooms and a four-piece suite family bathroom. on the first floor the principal bedroom is superbly presented with fitted wardrobes, Juliet balcony and a delightful en-suite shower room with reeded glass and stunning detail. The shower room also services the bedroom across the landing with both rooms benefiting from the angular roof lines and contemporary feel.
The current vendors have replaced all bathrooms since acquiring the house in 2021, and the whole benefits from under-floor heating throughout.
To the outside, the property is approached via a gravel drive off Judges Walk through electric gates to an open plan car port with adjoining garden storage area and there is parking for several vehicles. The gardens enjoy an attractive terrace with a good range of outdoor lighting positioned off the sitting room and dining area providing a seamless extension of the house. A major feature of the gardens are the delightful plant beds and silver birch trees beautifully positioned around the laid to lawn garden but much of the charm of the whole rests with the position which is incredibly private and cleverly bordered by a number of trees forming the boundary.
Services - Mains water, mains drainage, mains electricity, gas central heating.
LOCATION The property is located within walking distance of Eaton Village with all its local shopping and transport facilities, and about a mile from the centre of Norwich with easy access to the Norfolk & Norwich University Hospital, University of East Anglia and private and public schools. This is an excellent opportunity to acquire a first-class residence in one of the prime residential areas of the city.
DIRECTIONS Proceed out of Norwich on Newmarket Road and continue over the roundabout at the outer ring road. Continue until you reach Judges Walk on the right-hand side. Turn into Judges Walk and the property will be located on the left-hand side.
AGENT´S NOTES: (1) The photographs shown in this brochure have been taken with a camera using a wide angle lens and therefore interested parties are advised to check the room measurements prior to arranging a viewing.
(2) Intending buyers will be asked to produce original Identity Documentation and Proof of Address before solicitors are instructed.
VIEWING Strictly by prior appointment through the selling agents' Norwich Office. Tel: .
These particulars were prepared in August 2025. Ref. 064605
Brochures
Brochure- COUNCIL TAXA payment made to your local authority in order to pay for local services like schools, libraries, and refuse collection. The amount you pay depends on the value of the property.Read more about council Tax in our glossary page.
- Ask agent
- PARKINGDetails of how and where vehicles can be parked, and any associated costs.Read more about parking in our glossary page.
- Covered
- GARDENA property has access to an outdoor space, which could be private or shared.
- Yes
- ACCESSIBILITYHow a property has been adapted to meet the needs of vulnerable or disabled individuals.Read more about accessibility in our glossary page.
- Ask agent
Judges Walk, Norwich, NR4
Add an important place to see how long it'd take to get there from our property listings.
__mins driving to your place
Get an instant, personalised result:
- Show sellers you’re serious
- Secure viewings faster with agents
- No impact on your credit score
Your mortgage
Notes
Staying secure when looking for property
Ensure you're up to date with our latest advice on how to avoid fraud or scams when looking for property online.
Visit our security centre to find out moreDisclaimer - Property reference 100005030388. The information displayed about this property comprises a property advertisement. Rightmove.co.uk makes no warranty as to the accuracy or completeness of the advertisement or any linked or associated information, and Rightmove has no control over the content. This property advertisement does not constitute property particulars. The information is provided and maintained by Brown & Co, Norwich. Please contact the selling agent or developer directly to obtain any information which may be available under the terms of The Energy Performance of Buildings (Certificates and Inspections) (England and Wales) Regulations 2007 or the Home Report if in relation to a residential property in Scotland.
*This is the average speed from the provider with the fastest broadband package available at this postcode. The average speed displayed is based on the download speeds of at least 50% of customers at peak time (8pm to 10pm). Fibre/cable services at the postcode are subject to availability and may differ between properties within a postcode. Speeds can be affected by a range of technical and environmental factors. The speed at the property may be lower than that listed above. You can check the estimated speed and confirm availability to a property prior to purchasing on the broadband provider's website. Providers may increase charges. The information is provided and maintained by Decision Technologies Limited. **This is indicative only and based on a 2-person household with multiple devices and simultaneous usage. Broadband performance is affected by multiple factors including number of occupants and devices, simultaneous usage, router range etc. For more information speak to your broadband provider.
Map data ©OpenStreetMap contributors.







