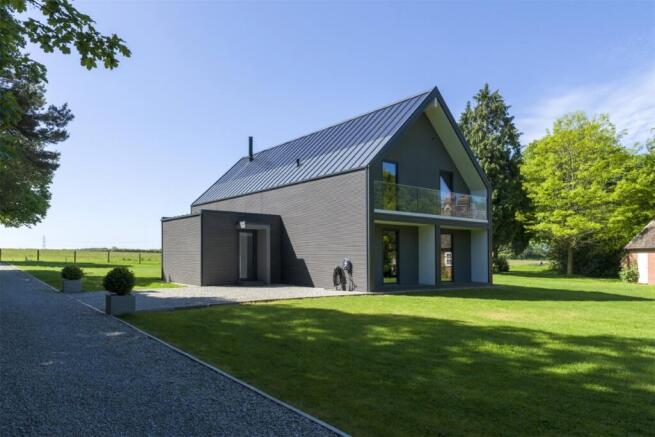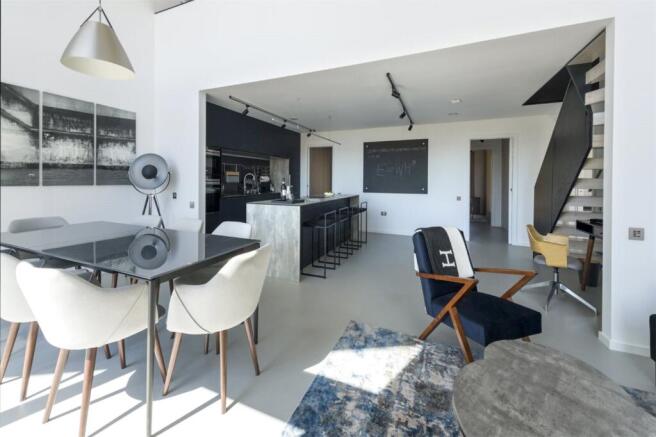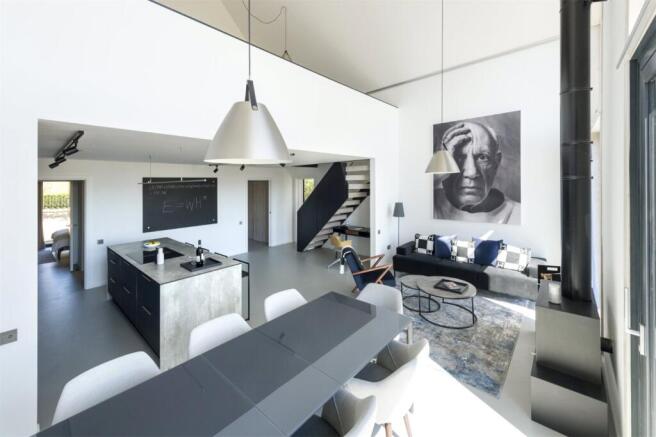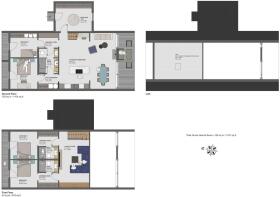Powdermill Lane, Battle

- PROPERTY TYPE
Detached
- BEDROOMS
4
- BATHROOMS
3
- SIZE
Ask agent
- TENUREDescribes how you own a property. There are different types of tenure - freehold, leasehold, and commonhold.Read more about tenure in our glossary page.
Freehold
Key features
- Stunning contemporary house
- Award winning design
- EPC rating 101
- 4 bedrooms
- Superb entertaining space
- Gated drive and parking
- 0.8 of an acre plot
- Overlooking open countryside
- Battle mainline station 1.5 miles
Description
Holm Oak is an impressive and award-winning property for its design and energy performance. With cutting-edge contemporary appearance and a high gable style roof allowing natural light creating an inviting and spacious atmosphere. The house provides versatile living throughout, together with wonderful gardens.
Holm Oak has received four prestigious international awards: The Red Dot Design Award, the European Design Award, the London Design Award, and the Lifestyle Innovation Award. It also had extensive media coverage, amongst them it featured in The Times and on ITV’s Good Morning Britain as well as being part of several documentaries about sustainability. It is an exceptionally well-presented and appointed home in the High Weald National Landscape (formerly AONB) only 2 miles from Battle, and with its own private entrance set within south-facing grounds of about 0.80 of an acre (TBC) overlooking open countryside.
This spectacular four-bedroom detached home, with its double height, open plan living space (7.5 metres) with large panoramic windows, providing space and light are in abundance. The south facing, sunny home is perfect for those yearning to be in touch with nature.
Holm Oak boasts an EPC Energy rating of 101 A, incorporating Internorm triple glazed windows, Marmoleum flooring with infra-red underfloor heating throughout, beneficial for the cardiovascular and immune system, a Vaillant air source heat pump for domestic hot water, a Zehnder mechanical ventilated heat recovery for filtered, pollen free 24/7 fresh air, 7 k/W of photovoltaic foil coupled with a Tesla Powerwall 2 and a 7 k/W Zappi EV charger. High quality Grohe sanitary ware from their Eco Joy range throughout.
The main features of the property include:
Entrance Hall The front door leads into a light and spacious room facing a large window with views over the rear garden and open countryside and 4.4 metres of wardrobes.
Door into a large and magnificent double height, open plan kitchen/dining/ living area.This space offers everything required for modern day living. The high-quality designer kitchen comprises a wide range of wall and base units with Zenith Woodstone Grey stunning matching worktops, upstands, and splashbacks: matching inset bowl sink incorporating a Grohe boiling water tap and a filtered drinking water tap. There is an excellent large central island which serves also as a breakfast bar, with cupboards and drawers. The Siemens appliances are integral including twin ovens and large downdraft induction hob, fridge/freezer, and dishwasher. A large lift-sliding glass door leading onto the garden and terrace area, flooding the room with natural light.
Utility area/dressing room with 2.4 metres of wardrobes leading to the Jack and Jill master bathroom with a large walk-in shower, sink and vanity unit, second vanity unit and WC.
Bedroom 1 A large double bedroom with single door access to a further terraced area.
Bedroom 2/Study A light and airy space with 3.3 metres of wardrobes, and a single door giving access to a further terraced area to the front of the property.
Dressing Room 2 With 2.4 metres of wardrobes and access to the Jack and Jill bathroom.
From the open plan living area stairs lead to the galleried living/TV mezzanine A key feature in the property, with high vaulted ceilings and library shelving, overlooking the double height living area with panorama window featuring views over the open countryside.
Dressing Room 3 With 2.4 metres of wardrobes, leading to the ensuite bathroom 3 With a walk-in shower, vanity unit, sink and WC.
Bedroom 3 A double bedroom with single door access to a balcony.
Dressing Room 4 With 2.4 metres of wardrobe, leading to the ensuite bathroom 4 With a walk-in shower, vanity unit, sink and WC.
Bedroom 4 A double bedroom with single door access to a balcony.
Outside
Holm Oak is approached into a driveway with electric gate and intercom, large parking area to the side of the property with EV charging point.
The front of the property is laid to lawn with landscaping. The rear garden benefits from a delightful large lawn with views over fields and with a large south facing enclosed patio area leading from the house. In all approx. 0.80 acre (TBC)
Brochures
Particulars- COUNCIL TAXA payment made to your local authority in order to pay for local services like schools, libraries, and refuse collection. The amount you pay depends on the value of the property.Read more about council Tax in our glossary page.
- Band: G
- PARKINGDetails of how and where vehicles can be parked, and any associated costs.Read more about parking in our glossary page.
- Yes
- GARDENA property has access to an outdoor space, which could be private or shared.
- Yes
- ACCESSIBILITYHow a property has been adapted to meet the needs of vulnerable or disabled individuals.Read more about accessibility in our glossary page.
- Ask agent
Powdermill Lane, Battle
Add an important place to see how long it'd take to get there from our property listings.
__mins driving to your place
Get an instant, personalised result:
- Show sellers you’re serious
- Secure viewings faster with agents
- No impact on your credit score
Your mortgage
Notes
Staying secure when looking for property
Ensure you're up to date with our latest advice on how to avoid fraud or scams when looking for property online.
Visit our security centre to find out moreDisclaimer - Property reference BAT250240. The information displayed about this property comprises a property advertisement. Rightmove.co.uk makes no warranty as to the accuracy or completeness of the advertisement or any linked or associated information, and Rightmove has no control over the content. This property advertisement does not constitute property particulars. The information is provided and maintained by Batcheller Monkhouse, Battle. Please contact the selling agent or developer directly to obtain any information which may be available under the terms of The Energy Performance of Buildings (Certificates and Inspections) (England and Wales) Regulations 2007 or the Home Report if in relation to a residential property in Scotland.
*This is the average speed from the provider with the fastest broadband package available at this postcode. The average speed displayed is based on the download speeds of at least 50% of customers at peak time (8pm to 10pm). Fibre/cable services at the postcode are subject to availability and may differ between properties within a postcode. Speeds can be affected by a range of technical and environmental factors. The speed at the property may be lower than that listed above. You can check the estimated speed and confirm availability to a property prior to purchasing on the broadband provider's website. Providers may increase charges. The information is provided and maintained by Decision Technologies Limited. **This is indicative only and based on a 2-person household with multiple devices and simultaneous usage. Broadband performance is affected by multiple factors including number of occupants and devices, simultaneous usage, router range etc. For more information speak to your broadband provider.
Map data ©OpenStreetMap contributors.








